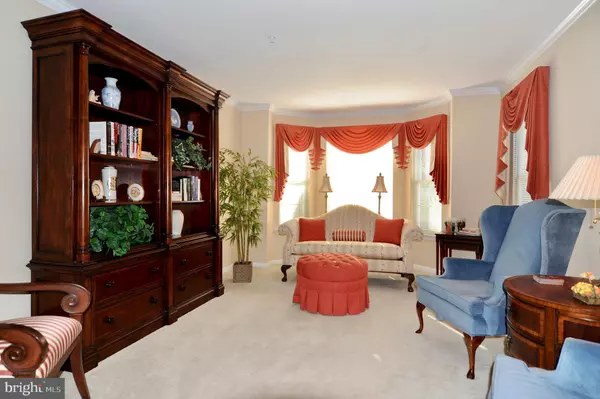$395,500
$374,900
5.5%For more information regarding the value of a property, please contact us for a free consultation.
406 SILVER OAK CT Warminster, PA 18974
3 Beds
3 Baths
2,268 SqFt
Key Details
Sold Price $395,500
Property Type Townhouse
Sub Type End of Row/Townhouse
Listing Status Sold
Purchase Type For Sale
Square Footage 2,268 sqft
Price per Sqft $174
Subdivision Country Crossing
MLS Listing ID PABU516414
Sold Date 01/15/21
Style Colonial
Bedrooms 3
Full Baths 2
Half Baths 1
HOA Fees $145/mo
HOA Y/N Y
Abv Grd Liv Area 2,268
Originating Board BRIGHT
Year Built 1998
Annual Tax Amount $5,577
Tax Year 2020
Lot Size 4,759 Sqft
Acres 0.11
Lot Dimensions 21.00 x 120.00
Property Description
Immaculate 3BR end unit townhouse with a full basement and new kitchen! This is a great home for sure and you can tell right away it has been well-maintained. When you enter the front door you are greeted by hardwood floor in the entry and then neutral carpet throughout. The living room is flooded with light from the large bay window, while in the two-story family room there is a stone fireplace fueled by natural gas. The eat-kitchen was completely redone and features granite counters/backsplashes and top-quality appliances. There is also sliding doors leading to a deck surrounded by tall trees. Upstairs three bedrooms include a large main bedroom suite with bay window and private bath highlighted by a large soaking tub. The second and third bedrooms are well-sized. The basement has been finished to include a great recreation room with a pool table - great for entertaining - as well as a small workbench area for the weekend tinkerer. There is a gigantic storage area as well with a wall of shelves to keep things on too. HVAC replaced 2012, Roof 2013. Throughout this great townhouse you will see the love of one owner and the meticulous care of someone who appreciates their home.
Location
State PA
County Bucks
Area Warwick Twp (10151)
Zoning MF2
Rooms
Other Rooms Living Room, Dining Room, Bedroom 2, Bedroom 3, Kitchen, Family Room, Bedroom 1, Laundry, Recreation Room, Storage Room, Workshop, Bathroom 1, Bathroom 2
Basement Full, Fully Finished
Interior
Interior Features Kitchen - Eat-In, Soaking Tub
Hot Water Natural Gas
Heating Forced Air
Cooling Central A/C
Fireplaces Number 1
Fireplaces Type Gas/Propane, Stone
Fireplace Y
Heat Source Natural Gas
Exterior
Parking Features Garage Door Opener, Inside Access
Garage Spaces 2.0
Water Access N
Accessibility None
Attached Garage 1
Total Parking Spaces 2
Garage Y
Building
Story 2
Sewer Public Sewer
Water Public
Architectural Style Colonial
Level or Stories 2
Additional Building Above Grade, Below Grade
New Construction N
Schools
Elementary Schools Warwick
Middle Schools Holicong
High Schools Central Bucks High School East
School District Central Bucks
Others
Pets Allowed Y
HOA Fee Include Lawn Maintenance,Snow Removal,Trash,Ext Bldg Maint
Senior Community No
Tax ID 51-029-203
Ownership Fee Simple
SqFt Source Assessor
Special Listing Condition Standard
Pets Allowed No Pet Restrictions
Read Less
Want to know what your home might be worth? Contact us for a FREE valuation!

Our team is ready to help you sell your home for the highest possible price ASAP

Bought with Nathan Kauffman • HomeSmart Nexus Realty Group - Newtown





