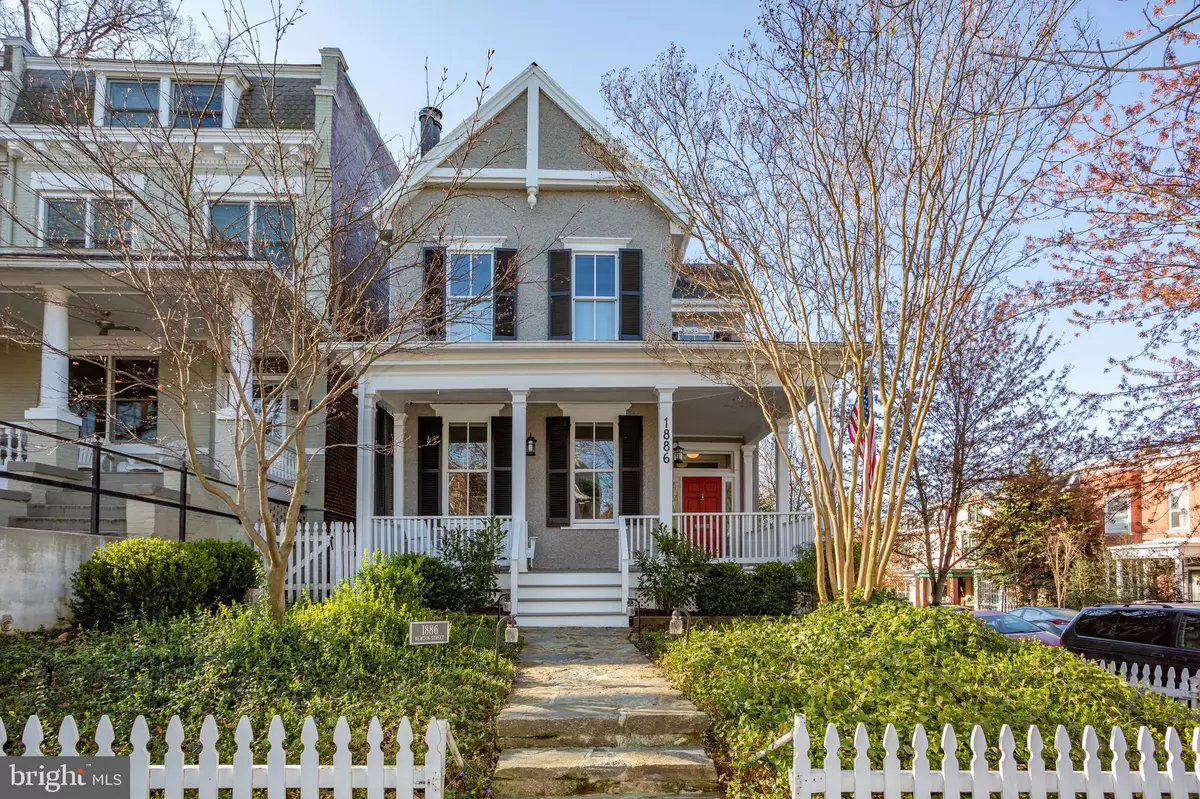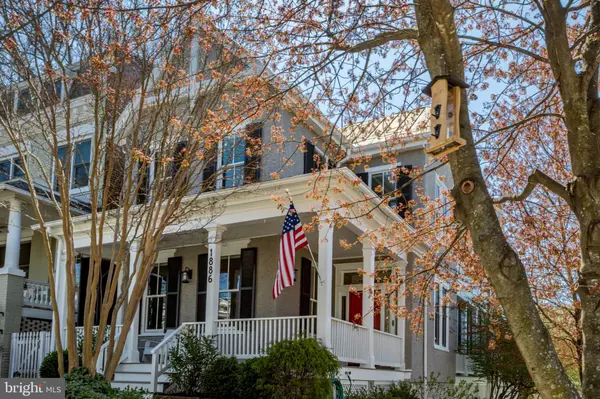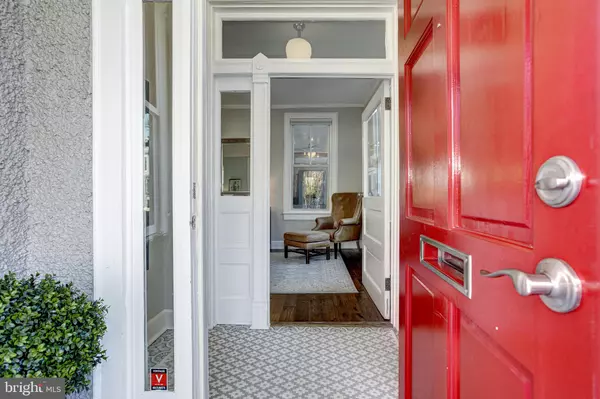$1,800,000
$1,775,000
1.4%For more information regarding the value of a property, please contact us for a free consultation.
1886 NEWTON ST NW Washington, DC 20010
3 Beds
3 Baths
2,520 SqFt
Key Details
Sold Price $1,800,000
Property Type Single Family Home
Sub Type Detached
Listing Status Sold
Purchase Type For Sale
Square Footage 2,520 sqft
Price per Sqft $714
Subdivision Mount Pleasant
MLS Listing ID DCDC520152
Sold Date 06/07/21
Style Victorian,Other
Bedrooms 3
Full Baths 2
Half Baths 1
HOA Y/N N
Abv Grd Liv Area 2,520
Originating Board BRIGHT
Year Built 1910
Annual Tax Amount $11,214
Tax Year 2020
Lot Size 3,720 Sqft
Acres 0.09
Property Description
Welcome to this DETACHED Victorian Mount Pleasant grande Dame with all the charm of a time past, blended to perfection with a fresh renovation and elegant finishes. Enter from the charming front porch into a gracious foyer with a living room with a gas fireplace, wrap-around windows, and a show stopper staircase with a window seat. Expansive dining room with french doors leads into a private screened in porch. The updated kitchen has a breakfast bar, exposed ceiling beams, and chic brick wall. Note the updated powder room, walk-in pantry, and then step outside into a picturesque, private, & one-of-a-kind fenced backyard with a pergola. Upstairs, the breathtaking Owners suite has soaring ceiling beams and a newly renovated en-suite bathroom. This room is truly a suite as it includes a private sitting/dressing area and access to another lovely porch. There are two other nicely sized bedrooms on this level with renovated hallway bath. Venture into the walk-out basement, currently used as an office, and see additional with built-ins, an extra fridge/sink, and space that is already plumbed for a bathroom option. This beautiful home is located on a quiet street in the heart of Mount Pleasant within walking distance to Rock Creek Park and all the wonderful restaurants and fun. Additional highlights of this home * First floor Laundry Room * First Floor Powder Room * Electronic shades * Hardwood Floors (Solid white oak) throughout the house * Four outdoor spaces * Flexible office/guest space in the basement plus storage galore
Location
State DC
County Washington
Zoning RF-1
Rooms
Basement Walkout Level, Workshop, Rough Bath Plumb, Rear Entrance, Outside Entrance, Interior Access, Daylight, Partial, Connecting Stairway
Interior
Interior Features Additional Stairway, Built-Ins, Ceiling Fan(s), Dining Area, Exposed Beams, Floor Plan - Traditional, Formal/Separate Dining Room, Kitchen - Eat-In, Kitchen - Gourmet, Pantry, Recessed Lighting, Tub Shower, Stall Shower, Upgraded Countertops, Wood Floors, Other
Hot Water Natural Gas
Heating Forced Air, Other
Cooling Central A/C
Flooring Hardwood, Other
Fireplaces Number 1
Equipment Built-In Microwave, Dishwasher, Disposal, Dryer, Washer, Oven/Range - Gas, Refrigerator, Stainless Steel Appliances
Fireplace Y
Appliance Built-In Microwave, Dishwasher, Disposal, Dryer, Washer, Oven/Range - Gas, Refrigerator, Stainless Steel Appliances
Heat Source Natural Gas, Electric
Laundry Main Floor
Exterior
Exterior Feature Enclosed, Patio(s), Porch(es), Screened
Water Access N
Accessibility None
Porch Enclosed, Patio(s), Porch(es), Screened
Garage N
Building
Story 3
Sewer Public Sewer
Water Public
Architectural Style Victorian, Other
Level or Stories 3
Additional Building Above Grade, Below Grade
New Construction N
Schools
School District District Of Columbia Public Schools
Others
Senior Community No
Tax ID 2615//0034
Ownership Fee Simple
SqFt Source Assessor
Acceptable Financing Cash, Conventional, FHA, VA
Listing Terms Cash, Conventional, FHA, VA
Financing Cash,Conventional,FHA,VA
Special Listing Condition Standard
Read Less
Want to know what your home might be worth? Contact us for a FREE valuation!

Our team is ready to help you sell your home for the highest possible price ASAP

Bought with Karen K Thibeau • Long & Foster Real Estate, Inc.





