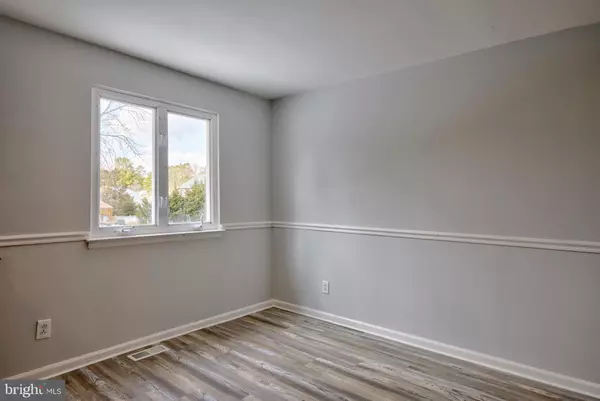$235,000
$229,900
2.2%For more information regarding the value of a property, please contact us for a free consultation.
3 OLD FARM RD Sicklerville, NJ 08081
4 Beds
2 Baths
2,084 SqFt
Key Details
Sold Price $235,000
Property Type Single Family Home
Sub Type Detached
Listing Status Sold
Purchase Type For Sale
Square Footage 2,084 sqft
Price per Sqft $112
Subdivision Tree Croft
MLS Listing ID NJCD390084
Sold Date 04/30/20
Style Bi-level
Bedrooms 4
Full Baths 2
HOA Y/N N
Abv Grd Liv Area 2,084
Originating Board BRIGHT
Year Built 1978
Annual Tax Amount $7,534
Tax Year 2019
Lot Size 0.363 Acres
Acres 0.36
Lot Dimensions 100.00 x 158.00
Property Description
Totally Remodeled 4 Bedroom, 2 Full Bath Bi Level That Has 2 Enclosed Sunroom Additions. Features Include: 23 x 14 Back Patio, 12 x 7 Front Patio, Huge Fenced Back Yard, Shed, Attached One Car Garage, Vinyl Siding & Brick, New Central Air, New Water Heater, Vinyl Windows, 6 Panel Doors, Stainless Steel Appliances, Ceiling Fans, New Flooring: Carpeting, Laminate & Tile. Main Floor Has Living Room, Eat In Kitchen, 3 Bedrooms & A Full Bathroom. Gorgeous Kitchen Has Granite Counter Tops, Glass Back Splash, Gas Range, Microwave & Dishwasher. New Full Bath Has Tile Flooring & Shower Surround, New Toilet & Vanity. Lower Level Floor Has 4th Bedroom, Full Bathroom, Huge Family Room With Gas Fire Place, Bonus Room & Laundry Room Plus The Entire Back of The Home Is the Enclosed 3 Season Room. Lower Level Bathroom Has A Shower Stall, New Toilet & Vanity. The Septic Will Be Replaced If Needed Prior To Settlement. Pack Your Bags & Move Right In!
Location
State NJ
County Camden
Area Winslow Twp (20436)
Zoning PR2
Rooms
Other Rooms Living Room, Primary Bedroom, Bedroom 2, Bedroom 3, Bedroom 4, Kitchen, Family Room, Sun/Florida Room, Laundry, Bonus Room, Full Bath
Main Level Bedrooms 3
Interior
Interior Features Carpet, Chair Railings, Dining Area, Floor Plan - Traditional, Kitchen - Eat-In, Kitchen - Table Space, Tub Shower, Upgraded Countertops, Ceiling Fan(s), Stall Shower
Heating Forced Air
Cooling Central A/C
Flooring Laminated, Ceramic Tile, Carpet
Fireplaces Number 1
Fireplaces Type Brick, Gas/Propane
Equipment Built-In Microwave, Dishwasher, Oven/Range - Gas, Washer/Dryer Hookups Only, Water Heater, Stainless Steel Appliances
Fireplace Y
Window Features Vinyl Clad
Appliance Built-In Microwave, Dishwasher, Oven/Range - Gas, Washer/Dryer Hookups Only, Water Heater, Stainless Steel Appliances
Heat Source Natural Gas
Laundry Hookup, Lower Floor
Exterior
Exterior Feature Patio(s), Porch(es)
Parking Features Garage - Front Entry, Garage - Side Entry, Inside Access
Garage Spaces 1.0
Fence Fully
Water Access N
Roof Type Architectural Shingle
Accessibility 2+ Access Exits, Doors - Lever Handle(s)
Porch Patio(s), Porch(es)
Attached Garage 1
Total Parking Spaces 1
Garage Y
Building
Story 2
Sewer On Site Septic
Water Public
Architectural Style Bi-level
Level or Stories 2
Additional Building Above Grade, Below Grade
New Construction N
Schools
School District Winslow Township Public Schools
Others
Senior Community No
Tax ID 36-05207-00002
Ownership Fee Simple
SqFt Source Assessor
Acceptable Financing FHA, Conventional, VA, Cash
Listing Terms FHA, Conventional, VA, Cash
Financing FHA,Conventional,VA,Cash
Special Listing Condition Standard
Read Less
Want to know what your home might be worth? Contact us for a FREE valuation!

Our team is ready to help you sell your home for the highest possible price ASAP

Bought with Jessica L Floyd • RE/MAX Preferred - Cherry Hill





