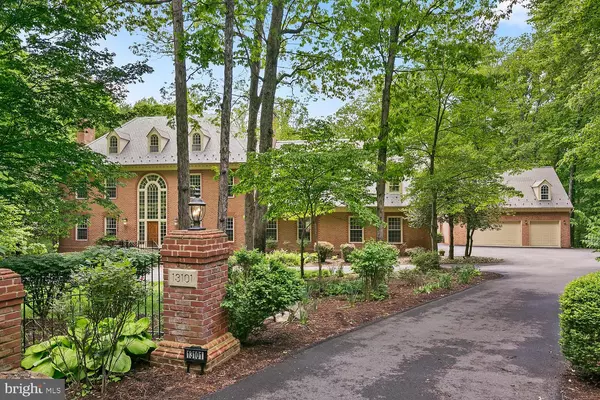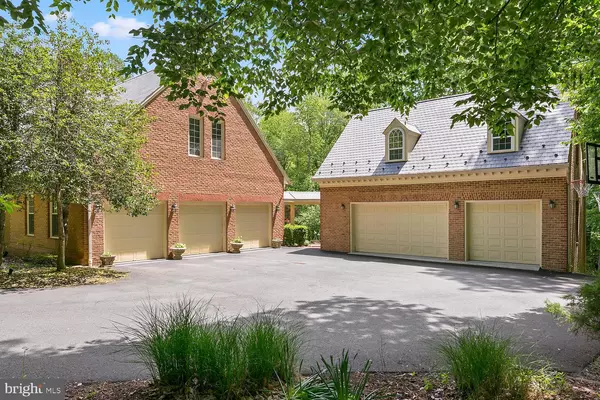$1,450,000
$1,489,000
2.6%For more information regarding the value of a property, please contact us for a free consultation.
13101 LOTH LORIAN DR Clifton, VA 20124
6 Beds
9 Baths
12,020 SqFt
Key Details
Sold Price $1,450,000
Property Type Single Family Home
Sub Type Detached
Listing Status Sold
Purchase Type For Sale
Square Footage 12,020 sqft
Price per Sqft $120
Subdivision Loth Lorian
MLS Listing ID VAFX1098488
Sold Date 01/30/20
Style Colonial
Bedrooms 6
Full Baths 7
Half Baths 2
HOA Y/N N
Abv Grd Liv Area 8,839
Originating Board BRIGHT
Year Built 1991
Annual Tax Amount $25,219
Tax Year 2019
Lot Size 5.000 Acres
Acres 5.0
Property Description
Back on the Market, so Don't miss this opportunity to buy the best deal in Northern Virginia at over 600k below the tax assessment** A light-filled Williamsburg styled Colonial Revival Mansion on a quiet country lane in Clifton, Virginia, is a picture-perfect, large four level, brick house with about 12,000 square feet of living space. Sitting on 5 acres, The home has Six bedrooms, Seven full bathrooms, Two half-baths and a large heated outdoor pool with spa. There is also an additional three-car garage with an au-pair suite upstairs. Other improvements included four steam humidifiers, a whole-house vacuum system and two tankless gas water heaters, a whole-house natural gas powered generator that can power the entire property including the pool. Also features an Otis elevator to all 4 levels. Come see this grand Estate Home that is only Two miles from Interstate 66.
Location
State VA
County Fairfax
Zoning RC
Rooms
Other Rooms Living Room, Primary Bedroom, Bedroom 2, Bedroom 3, Bedroom 4, Bedroom 5, Kitchen, Game Room, Family Room, Basement, Foyer, Breakfast Room, Study, Great Room, In-Law/auPair/Suite, Laundry, Other, Solarium, Storage Room, Utility Room
Basement Full
Interior
Interior Features Attic, Breakfast Area, Butlers Pantry, Family Room Off Kitchen, Kitchen - Gourmet, Kitchen - Table Space, Dining Area, Kitchen - Eat-In, Primary Bath(s), Built-Ins, Chair Railings, Upgraded Countertops, Crown Moldings, Window Treatments, Elevator, Laundry Chute, Wet/Dry Bar, WhirlPool/HotTub, Wood Floors, Wood Stove, Floor Plan - Traditional
Hot Water Instant Hot Water, Tankless
Heating Heat Pump(s)
Cooling Attic Fan, Central A/C, Ceiling Fan(s), Dehumidifier, Zoned
Flooring Hardwood
Fireplaces Number 6
Fireplaces Type Gas/Propane, Heatilator, Mantel(s), Fireplace - Glass Doors
Equipment Washer/Dryer Hookups Only, Air Cleaner, Central Vacuum, Cooktop, Dishwasher, Disposal, Dryer, Exhaust Fan, Extra Refrigerator/Freezer, Humidifier, Icemaker, Instant Hot Water, Intercom, Microwave, Oven - Double, Oven/Range - Electric, Oven/Range - Gas, Refrigerator, Surface Unit, Washer, Water Conditioner - Owned, Water Dispenser, Water Heater
Fireplace Y
Appliance Washer/Dryer Hookups Only, Air Cleaner, Central Vacuum, Cooktop, Dishwasher, Disposal, Dryer, Exhaust Fan, Extra Refrigerator/Freezer, Humidifier, Icemaker, Instant Hot Water, Intercom, Microwave, Oven - Double, Oven/Range - Electric, Oven/Range - Gas, Refrigerator, Surface Unit, Washer, Water Conditioner - Owned, Water Dispenser, Water Heater
Heat Source Electric, Natural Gas
Laundry Has Laundry, Main Floor, Basement, Hookup
Exterior
Exterior Feature Brick, Deck(s), Patio(s), Screened, Wrap Around, Breezeway
Parking Features Garage Door Opener, Garage - Front Entry, Garage - Side Entry
Garage Spaces 24.0
Pool In Ground, Heated, Pool/Spa Combo
Utilities Available Under Ground
Water Access N
View Water, Creek/Stream
Roof Type Slate
Accessibility None
Porch Brick, Deck(s), Patio(s), Screened, Wrap Around, Breezeway
Road Frontage Private
Attached Garage 3
Total Parking Spaces 24
Garage Y
Building
Lot Description Backs to Trees, Landscaping, Stream/Creek, Secluded
Story 3+
Sewer Septic < # of BR
Water Well
Architectural Style Colonial
Level or Stories 3+
Additional Building Above Grade, Below Grade
Structure Type 9'+ Ceilings,Cathedral Ceilings,Dry Wall,High
New Construction N
Schools
Elementary Schools Willow Springs
Middle Schools Katherine Johnson
High Schools Fairfax
School District Fairfax County Public Schools
Others
Pets Allowed Y
Senior Community No
Tax ID 0664 10 0003
Ownership Fee Simple
SqFt Source Estimated
Security Features Motion Detectors,Exterior Cameras,Surveillance Sys,Smoke Detector,Security System,Carbon Monoxide Detector(s)
Horse Property N
Special Listing Condition Standard
Pets Allowed No Pet Restrictions
Read Less
Want to know what your home might be worth? Contact us for a FREE valuation!

Our team is ready to help you sell your home for the highest possible price ASAP

Bought with Mike J Anastasia • Long & Foster Real Estate, Inc.





