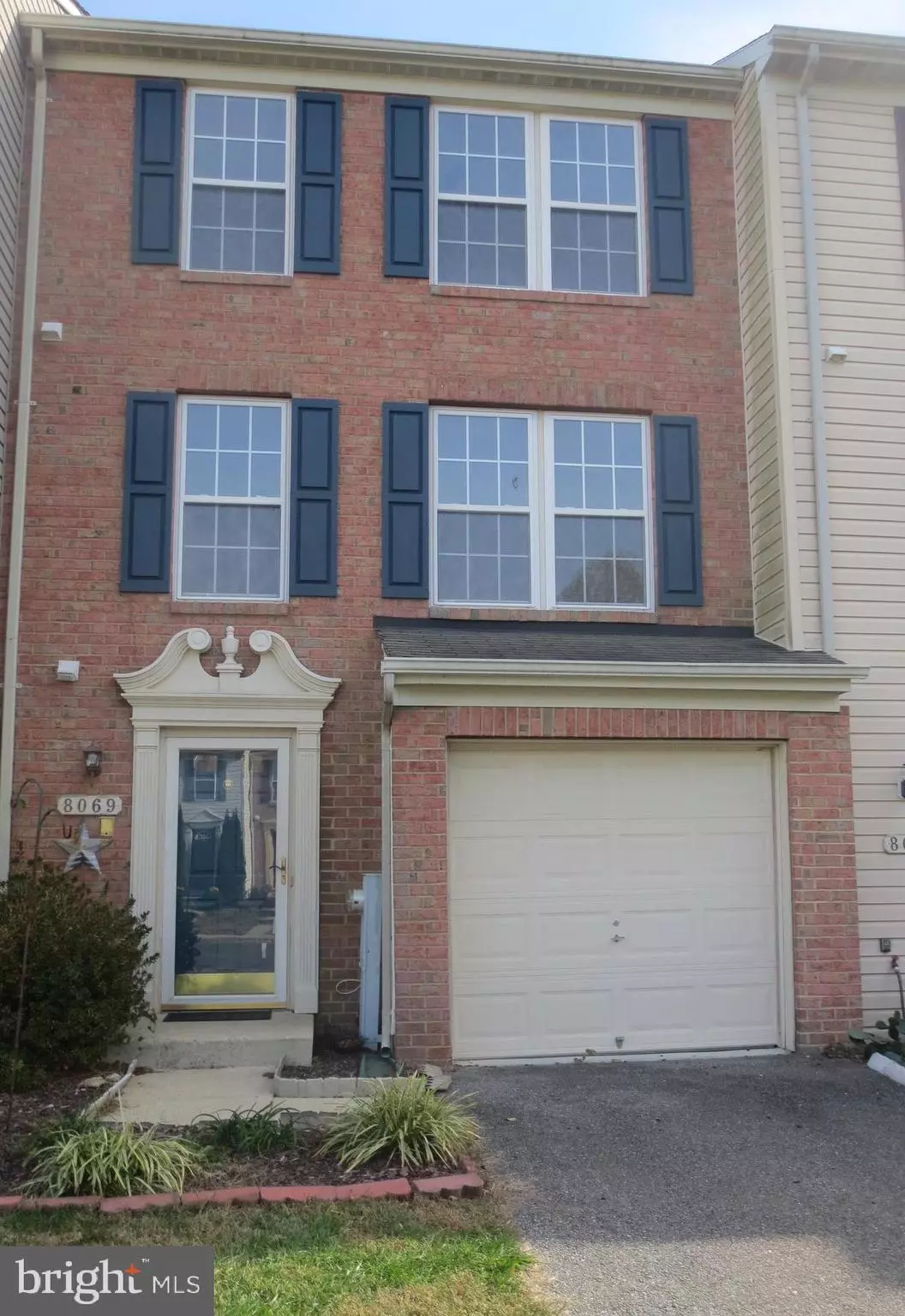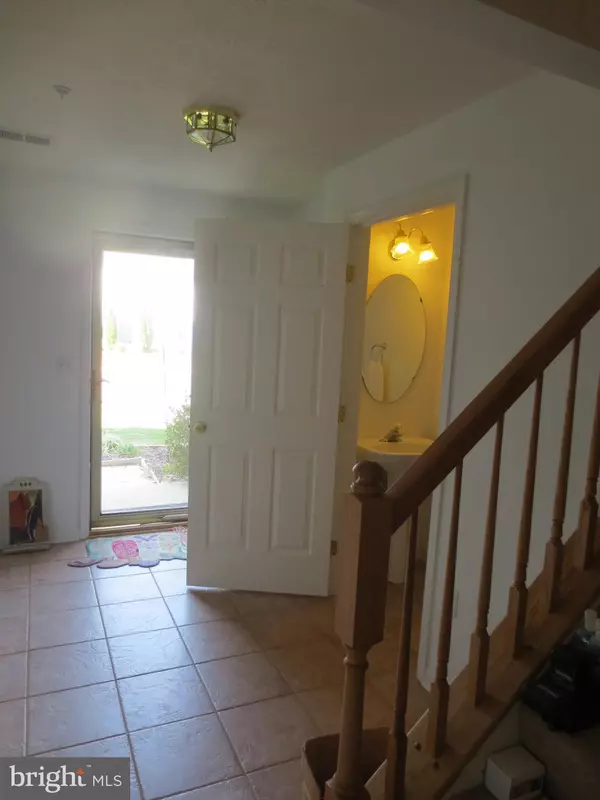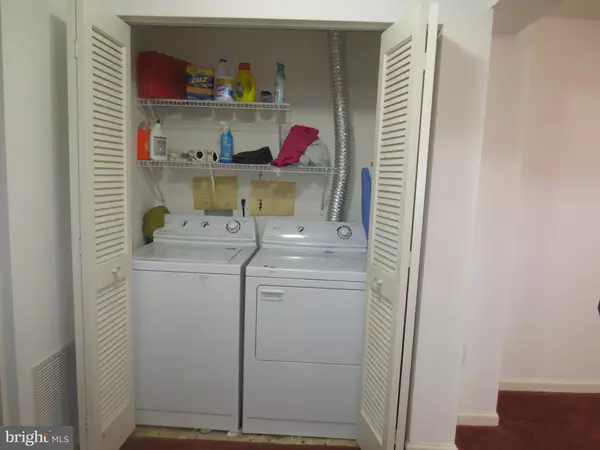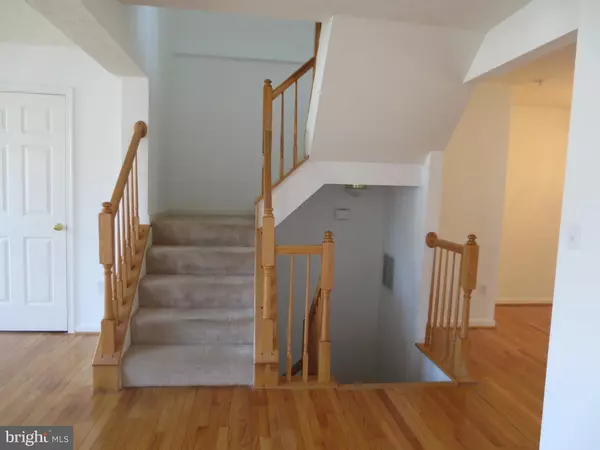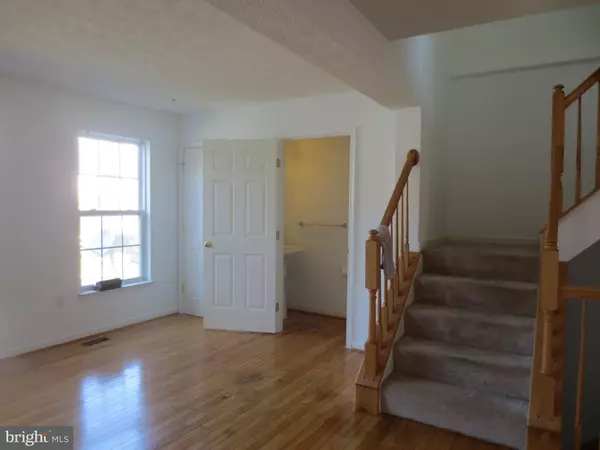$284,999
$284,999
For more information regarding the value of a property, please contact us for a free consultation.
8069 SILVER FOX WAY Chesapeake Beach, MD 20732
2 Beds
4 Baths
1,520 SqFt
Key Details
Sold Price $284,999
Property Type Townhouse
Sub Type Interior Row/Townhouse
Listing Status Sold
Purchase Type For Sale
Square Footage 1,520 sqft
Price per Sqft $187
Subdivision Richfield Station Village
MLS Listing ID MDCA173264
Sold Date 04/30/20
Style Colonial
Bedrooms 2
Full Baths 2
Half Baths 2
HOA Fees $58/qua
HOA Y/N Y
Abv Grd Liv Area 1,520
Originating Board BRIGHT
Year Built 2002
Annual Tax Amount $2,975
Tax Year 2020
Lot Size 2,154 Sqft
Acres 0.05
Property Description
Due to family medical emergency buyers backed out. House has been inspected and has no issues with Radon or Termites. Seller is offering Home Warranty to buyers. Don't miss out! This freshly painted 3 level garage townhouse features hardwood floors and ceramic tile throughout. Fully equipped eat-in kitchen with sunroom and spacious deck. Bathrooms on every level. The master en suite features a jetted tub for your relaxation along with a separate shower and double sink vanity. In addition to off street parking there is also a reserved space. Enjoy community tennis and basketball courts as well as hiking trail to the beach. Don't worry, the seller will have all the boxes gone by the time your moving truck arrives.
Location
State MD
County Calvert
Zoning R-2
Rooms
Basement Other
Interior
Interior Features Air Filter System, Breakfast Area, Carpet, Ceiling Fan(s), Combination Kitchen/Dining, Intercom, Kitchen - Eat-In, Kitchen - Island, Kitchen - Table Space, Primary Bath(s), Pantry, Stall Shower, Tub Shower, Walk-in Closet(s), WhirlPool/HotTub, Wood Floors
Hot Water Electric
Heating Heat Pump(s)
Cooling Air Purification System, Central A/C
Flooring Hardwood, Carpet, Ceramic Tile
Equipment Air Cleaner, Dishwasher, Disposal, Dryer - Electric, Exhaust Fan, Oven - Self Cleaning, Oven/Range - Electric, Range Hood, Refrigerator, Washer, Water Heater, Intercom, Icemaker
Furnishings No
Fireplace N
Appliance Air Cleaner, Dishwasher, Disposal, Dryer - Electric, Exhaust Fan, Oven - Self Cleaning, Oven/Range - Electric, Range Hood, Refrigerator, Washer, Water Heater, Intercom, Icemaker
Heat Source Electric
Laundry Basement
Exterior
Exterior Feature Deck(s)
Parking Features Basement Garage, Inside Access, Garage - Front Entry
Garage Spaces 1.0
Parking On Site 1
Utilities Available Cable TV
Amenities Available Common Grounds
Water Access N
Roof Type Architectural Shingle
Street Surface Black Top
Accessibility Doors - Swing In, Level Entry - Main
Porch Deck(s)
Road Frontage City/County
Attached Garage 1
Total Parking Spaces 1
Garage Y
Building
Story 3+
Sewer Community Septic Tank, Private Septic Tank
Water Public
Architectural Style Colonial
Level or Stories 3+
Additional Building Above Grade, Below Grade
Structure Type Dry Wall
New Construction N
Schools
School District Calvert County Public Schools
Others
Pets Allowed Y
HOA Fee Include Road Maintenance,Snow Removal
Senior Community No
Tax ID 0503175286
Ownership Fee Simple
SqFt Source Estimated
Acceptable Financing FHA, Cash, Conventional, VA, USDA
Horse Property N
Listing Terms FHA, Cash, Conventional, VA, USDA
Financing FHA,Cash,Conventional,VA,USDA
Special Listing Condition Standard
Pets Allowed No Pet Restrictions
Read Less
Want to know what your home might be worth? Contact us for a FREE valuation!

Our team is ready to help you sell your home for the highest possible price ASAP

Bought with Karen King de Leon • Fairfax Realty Elite

