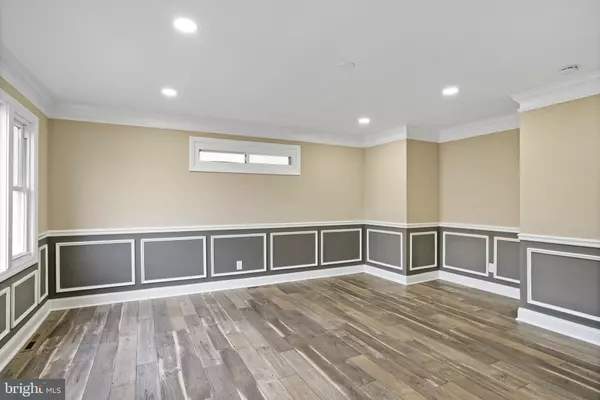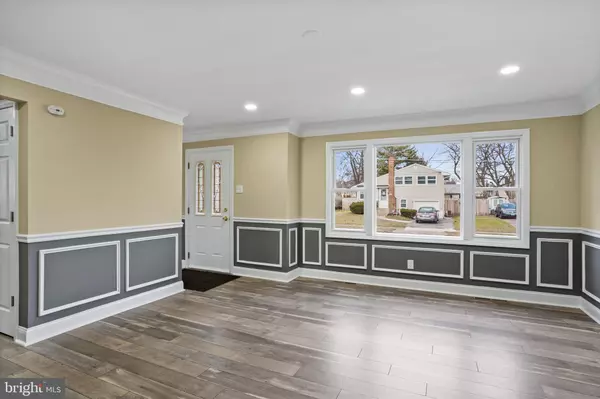$198,900
$198,900
For more information regarding the value of a property, please contact us for a free consultation.
1803 42ND ST Pennsauken, NJ 08110
4 Beds
2 Baths
1,690 SqFt
Key Details
Sold Price $198,900
Property Type Single Family Home
Sub Type Detached
Listing Status Sold
Purchase Type For Sale
Square Footage 1,690 sqft
Price per Sqft $117
Subdivision None Available
MLS Listing ID NJCD384030
Sold Date 03/20/20
Style Other,Split Level
Bedrooms 4
Full Baths 1
Half Baths 1
HOA Y/N N
Abv Grd Liv Area 1,690
Originating Board BRIGHT
Year Built 1957
Annual Tax Amount $5,558
Tax Year 2019
Lot Size 5,500 Sqft
Acres 0.13
Lot Dimensions 55.00 x 100.00
Property Description
Your search will be over, after you preview this new to the market, 4 bedroom 1.5 bath front to back split level situated on a beautiful street. Just think, you can move right into a maintenance free home where everything has been done for you. Amenities include, new roof, windows, plumbing, electric, gas heat, c/a hot water heater, all energy efficient. The eat in kitchen has recessed lighting, stainless steel appliances, granite countertops. beautiful flooring and more. Thru out the home decorative wainscoting and crown molding has been added that makes this home stand out among the others. For family gatherings there is a spacious living room and family room which makes for a great space for entertaining. Which leads out to a beautifully fenced yard. You will enjoy the summer nights with the added gazebo, patio and lots of room for the children and pooches to play, and don't forget the bar-be-cues. We also feature a covered carport and shed for easy living. Oh I forgot to mention the proximity to the shopping malls, restaurants, major highways and the seashores, just to mention a few that makes this property very desirable. All types of financing is available. Please be the first to call me for a showing before its gone!!! Paula Jukel cell 856-979-7200.
Location
State NJ
County Camden
Area Pennsauken Twp (20427)
Zoning RESIDENTIAL
Rooms
Other Rooms Bedroom 2, Bedroom 3, Bedroom 4, Bedroom 1, Bathroom 1, Bathroom 2
Interior
Interior Features Breakfast Area, Attic, Carpet, Combination Kitchen/Dining, Crown Moldings, Kitchen - Eat-In, Kitchen - Efficiency, Pantry, Recessed Lighting, Wainscotting
Hot Water Natural Gas
Heating Forced Air
Cooling Central A/C
Flooring Carpet, Laminated, Ceramic Tile
Equipment Built-In Microwave, Built-In Range, Dishwasher, Stainless Steel Appliances, Stove
Fireplace N
Window Features Energy Efficient
Appliance Built-In Microwave, Built-In Range, Dishwasher, Stainless Steel Appliances, Stove
Heat Source Natural Gas
Laundry Lower Floor
Exterior
Exterior Feature Patio(s)
Garage Spaces 1.0
Fence Fully
Utilities Available Electric Available, Natural Gas Available
Water Access N
Roof Type Asbestos Shingle
Accessibility None
Porch Patio(s)
Total Parking Spaces 1
Garage N
Building
Story 2.5
Sewer Public Sewer
Water Public
Architectural Style Other, Split Level
Level or Stories 2.5
Additional Building Above Grade, Below Grade
Structure Type Dry Wall
New Construction N
Schools
Elementary Schools Baldwin
Middle Schools Howard Fie
High Schools Pennsauken H.S.
School District Pennsauken Township Public Schools
Others
Senior Community No
Tax ID 27-00917-00001
Ownership Fee Simple
SqFt Source Assessor
Acceptable Financing FHA, Cash, Conventional, VA
Horse Property N
Listing Terms FHA, Cash, Conventional, VA
Financing FHA,Cash,Conventional,VA
Special Listing Condition Standard
Read Less
Want to know what your home might be worth? Contact us for a FREE valuation!

Our team is ready to help you sell your home for the highest possible price ASAP

Bought with Ramona Torres • Weichert Realtors-Cherry Hill





