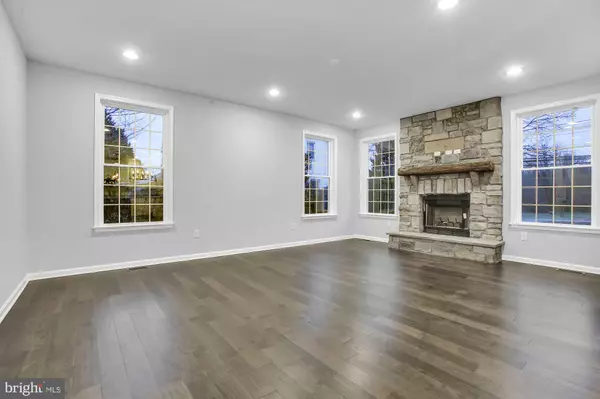$555,000
$559,900
0.9%For more information regarding the value of a property, please contact us for a free consultation.
599 IRWIN Bel Air, MD 21014
4 Beds
3 Baths
2,700 SqFt
Key Details
Sold Price $555,000
Property Type Single Family Home
Sub Type Detached
Listing Status Sold
Purchase Type For Sale
Square Footage 2,700 sqft
Price per Sqft $205
Subdivision Bel Air Heights
MLS Listing ID MDHR255920
Sold Date 10/28/21
Style Colonial
Bedrooms 4
Full Baths 2
Half Baths 1
HOA Fees $20
HOA Y/N Y
Abv Grd Liv Area 2,700
Originating Board BRIGHT
Year Built 2021
Tax Year 2021
Lot Size 0.270 Acres
Acres 0.27
Property Description
ANOTHER BEAUTIFUL HOME IS CURRENTLY UNDER CONSTRUCTION BY PINNACLE DESIGN DEVELOPMENT*Located in the brand new subdivision of Bel Air Heights, this home features 4 spacious bedrooms, 2 1/2 bathrooms, 2 car garage & .27 acre level lot* The amazing master suite includes vaulted ceilings, luxury bathroom with double vanity, soaking tub, separate shower & large walk in closet* Gourmet kitchen with granite counters & SS appliances*Main level family room with stone hearth fireplace & upper level laundry room* OVER 2700 SQ FT OF LIVING SPACE* HURRY TO SELECT YOUR PERSONALIZED TOUCHES FOR GRANITE, TILE, HARDWOOD & CARPET* Call listing agent for more details - Photo's are from a similar home recently completed - MOVE IN BY END OF SUMMER!
Location
State MD
County Harford
Zoning RESIDENTIAL
Rooms
Other Rooms Living Room, Dining Room, Bedroom 2, Bedroom 3, Bedroom 4, Kitchen, Family Room, Foyer, Breakfast Room, Bedroom 1, Bathroom 1, Bathroom 2
Basement Connecting Stairway, Interior Access, Space For Rooms, Daylight, Partial, Full, Outside Entrance, Rough Bath Plumb, Walkout Stairs, Windows
Interior
Interior Features Breakfast Area, Carpet, Dining Area, Family Room Off Kitchen, Floor Plan - Open, Kitchen - Country, Kitchen - Eat-In, Kitchen - Island, Kitchen - Table Space, Pantry, Primary Bath(s), Recessed Lighting, Walk-in Closet(s), Wood Floors, Other, Sprinkler System, Bathroom - Tub Shower
Hot Water Electric
Heating Heat Pump(s)
Cooling Central A/C
Flooring Carpet, Hardwood, Ceramic Tile
Fireplaces Number 1
Fireplaces Type Mantel(s)
Equipment Built-In Microwave, Dishwasher, Disposal, Exhaust Fan, Icemaker, Refrigerator, Washer/Dryer Hookups Only
Furnishings No
Fireplace Y
Window Features Double Pane,Storm,Screens
Appliance Built-In Microwave, Dishwasher, Disposal, Exhaust Fan, Icemaker, Refrigerator, Washer/Dryer Hookups Only
Heat Source Electric
Laundry Upper Floor
Exterior
Exterior Feature Porch(es)
Parking Features Garage - Front Entry, Inside Access
Garage Spaces 2.0
Utilities Available Cable TV Available, Phone Available
Water Access N
View Garden/Lawn
Roof Type Architectural Shingle
Accessibility None
Porch Porch(es)
Attached Garage 2
Total Parking Spaces 2
Garage Y
Building
Story 3
Sewer Public Sewer
Water Public
Architectural Style Colonial
Level or Stories 3
Additional Building Above Grade
Structure Type 9'+ Ceilings,Cathedral Ceilings,Dry Wall,Vaulted Ceilings
New Construction N
Schools
Elementary Schools Call School Board
Middle Schools Southampton
High Schools C Milton Wright
School District Harford County Public Schools
Others
Pets Allowed Y
Senior Community No
Tax ID 1303400862
Ownership Fee Simple
SqFt Source Estimated
Acceptable Financing Cash, Conventional, FHA, VA
Horse Property N
Listing Terms Cash, Conventional, FHA, VA
Financing Cash,Conventional,FHA,VA
Special Listing Condition Standard
Pets Allowed Cats OK, Dogs OK
Read Less
Want to know what your home might be worth? Contact us for a FREE valuation!

Our team is ready to help you sell your home for the highest possible price ASAP

Bought with Lee R. Tessier • EXP Realty, LLC





