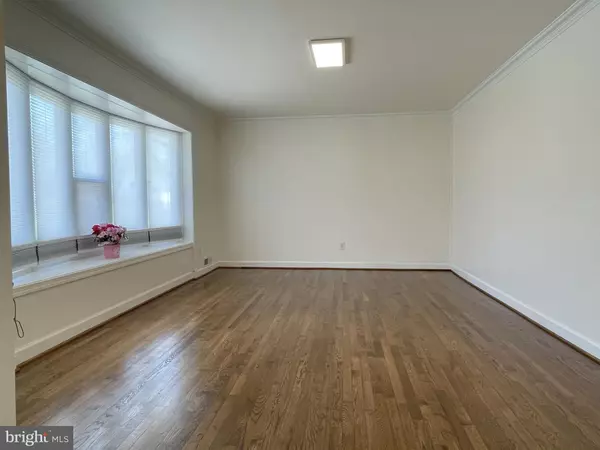$690,000
$679,000
1.6%For more information regarding the value of a property, please contact us for a free consultation.
7603 GAYLORD DR Annandale, VA 22003
5 Beds
3 Baths
1,566 SqFt
Key Details
Sold Price $690,000
Property Type Single Family Home
Sub Type Detached
Listing Status Sold
Purchase Type For Sale
Square Footage 1,566 sqft
Price per Sqft $440
Subdivision Annandale Terrace
MLS Listing ID VAFX1187862
Sold Date 05/13/21
Style Split Level
Bedrooms 5
Full Baths 3
HOA Y/N N
Abv Grd Liv Area 1,566
Originating Board BRIGHT
Year Built 1958
Annual Tax Amount $6,402
Tax Year 2021
Lot Size 8,400 Sqft
Acres 0.19
Property Description
Beautiful Spacious Single-Family Home In A Highly Desirable Community With No HOA. This 5 Bedroom, 3 Bath Split Level Home Has A Welcoming Open Layout With A New Rear Deck Great For Sunset Viewing and Barbecues. Inside The Home, Crown Molding And Gleaming Hardwood Floors Throughout Give The Home A High-End Finish And Sense Of Elegance. The Main Level Is Great For Entertaining Guests With A Large Living Room, New Completely Renovated Kitchen Complete With New Appliances, New Soft Close Cabinets, And New Quartz Countertops. The Kitchen Opens To The Spacious Family Room With French Doors Leading To The Deck And Fenced Backyard. Main Level Master Bedroom With New Electric Fireplace, Walk-In Closet And Newly Renovated Master Bath With Huge Custom Shower. 3 Additional Spacious And Bright Bedrooms With Hardwood Floors And Newly Renovated Hall Bath Comprise The Upper Level. The Lower Level Is Complete With A Newly Carpeted 5th Bedroom With Built In Cabinets and Shelves, 5th Bedroom Could Also Be Used As A Possible Rec Room, Upgraded Full Bath And Newly Drywalled And Painted Laundry Room. Additional Interior Improvements Include New LED Light Fixtures, New Closet Doors, And All Hardwood Floors Have Been Refinished Throughout The Property. Exterior Improvements Include New Asphalt Shingle Roof with New Gutters, New Large Concrete Driveway, New Car Port, New Concrete Pathway Around The House, And New Motion Activated Lighting Around The Exterior Of The Property. Great Location Within Walking Distance to School And Minutes To Dining, Shopping, Commuting & More. ** Move In Ready** This Home Is Not Going To Last. Schedule Your Showing Before It Is Gone!
Location
State VA
County Fairfax
Zoning 140
Rooms
Other Rooms Living Room, Dining Room, Primary Bedroom, Bedroom 2, Bedroom 3, Bedroom 4, Bedroom 5, Kitchen, Family Room, Foyer, Laundry, Bathroom 2, Bathroom 3, Primary Bathroom
Basement Connecting Stairway, Daylight, Full, Fully Finished, Interior Access, Outside Entrance, Rear Entrance, Walkout Stairs
Main Level Bedrooms 1
Interior
Interior Features Carpet, Combination Kitchen/Dining, Dining Area, Floor Plan - Open, Pantry, Upgraded Countertops, Walk-in Closet(s), Wood Floors, Crown Moldings, Entry Level Bedroom, Window Treatments
Hot Water Natural Gas
Heating Forced Air
Cooling Central A/C
Flooring Carpet, Ceramic Tile, Hardwood
Fireplaces Number 1
Fireplaces Type Brick, Equipment, Electric
Equipment Dishwasher, Disposal, Dryer - Electric, Exhaust Fan, Icemaker, Range Hood, Refrigerator, Stainless Steel Appliances, Washer, Water Heater
Fireplace Y
Window Features Double Pane
Appliance Dishwasher, Disposal, Dryer - Electric, Exhaust Fan, Icemaker, Range Hood, Refrigerator, Stainless Steel Appliances, Washer, Water Heater
Heat Source Natural Gas
Laundry Lower Floor
Exterior
Exterior Feature Deck(s)
Garage Spaces 3.0
Carport Spaces 1
Fence Chain Link, Wood
Water Access N
Roof Type Asphalt,Shingle
Accessibility None
Porch Deck(s)
Total Parking Spaces 3
Garage N
Building
Story 3
Sewer Public Sewer
Water Public
Architectural Style Split Level
Level or Stories 3
Additional Building Above Grade, Below Grade
Structure Type Dry Wall,Paneled Walls
New Construction N
Schools
Elementary Schools Annandale Terrace
Middle Schools Poe
High Schools Annandale
School District Fairfax County Public Schools
Others
Senior Community No
Tax ID 0711 15 0053
Ownership Fee Simple
SqFt Source Assessor
Special Listing Condition Standard
Read Less
Want to know what your home might be worth? Contact us for a FREE valuation!

Our team is ready to help you sell your home for the highest possible price ASAP

Bought with Moon Y Choi • RE/MAX Executives





