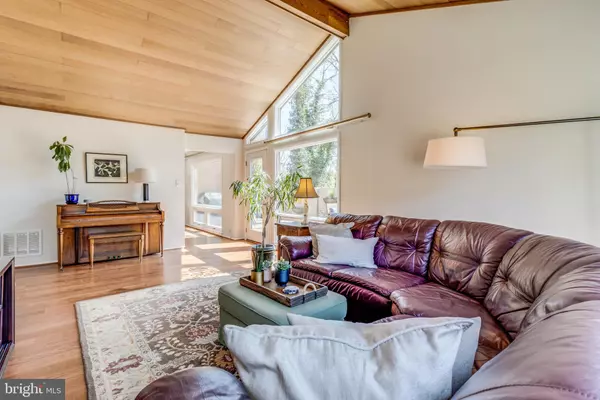$1,226,000
$1,029,000
19.1%For more information regarding the value of a property, please contact us for a free consultation.
6202 PERTHSHIRE CT Bethesda, MD 20817
4 Beds
3 Baths
2,321 SqFt
Key Details
Sold Price $1,226,000
Property Type Single Family Home
Sub Type Detached
Listing Status Sold
Purchase Type For Sale
Square Footage 2,321 sqft
Price per Sqft $528
Subdivision Drumaldry
MLS Listing ID MDMC749000
Sold Date 05/14/21
Style Contemporary,Mid-Century Modern,Split Level
Bedrooms 4
Full Baths 2
Half Baths 1
HOA Fees $62
HOA Y/N Y
Abv Grd Liv Area 2,321
Originating Board BRIGHT
Year Built 1971
Annual Tax Amount $9,659
Tax Year 2020
Lot Size 9,811 Sqft
Acres 0.23
Property Description
Your opportunity to own the best-situated property in Drumaldry, a lovingly-maintained and newly-renovated modern home, flooded with sunlight! Private corner lot on cul-de-sac! Located in the coveted Drumaldry neighborhood, a secluded refuge of harmonious contemporary homes with no thru traffic. Minutes to Wyngate Elementary and North Bethesda Middle school. Convenient for downtown Bethesda, NIH, Suburban Hospital, YMCA, Montgomery Mall and much, much more. Freshly painted and newly replaced carpet! This 4 bedroom/2.5 bath home offers a combination of defined living spaces with an open modern feel, featuring redwood plank vaulted ceilings and double height windows overlooking the backyard. Newly renovated kitchen and bathrooms!! Remaining kitchen cabinets on West wall on order and will be installed before settlement. Enter thru a landscaped courtyard to the front door. The foyer leads to a spacious traditional dining room and adjoining living room with hardwood floors and vaulted ceiling. The brand-new kitchen has an eat-in breakfast area that overlooks the gorgeous family room, with a wood-burning fireplace and cathedral ceiling. Further on this lower level are the three additional bedrooms and full bathroom. The fourth bedroom connects to a bonus sun-room that can be used as office and/or hobby space. On the top level, the light-filled primary bedroom suite features a newly-renovated primary bathroom, two spacious walk-in closets, and a majestic vaulted ceiling. Brick privacy walls enclosed the wrap-around back yard, featuring two refinished decks and play space; perfect for outside entertaining for both adults and children. 2 car garage with new overhead door and large driveway with plenty of parking. 20kw gas fed generator and upgraded 200amp electrical service panel. Drumaldry homes come onto the market rarely -- don't miss this chance!
Location
State MD
County Montgomery
Zoning R60
Direction West
Rooms
Other Rooms Living Room, Dining Room, Primary Bedroom, Bedroom 2, Bedroom 4, Kitchen, Laundry, Office, Recreation Room, Bathroom 2, Bathroom 3, Primary Bathroom
Interior
Interior Features Kitchen - Eat-In, Skylight(s), Upgraded Countertops, Walk-in Closet(s), Wood Floors, Carpet, Dining Area, Family Room Off Kitchen, Window Treatments
Hot Water Natural Gas
Heating Forced Air
Cooling Central A/C
Flooring Hardwood, Laminated, Partially Carpeted
Fireplaces Number 1
Fireplaces Type Screen, Wood
Equipment Dishwasher, Disposal, Dryer - Electric, Washer, Water Heater, Microwave, Oven/Range - Gas, Refrigerator
Furnishings No
Fireplace Y
Appliance Dishwasher, Disposal, Dryer - Electric, Washer, Water Heater, Microwave, Oven/Range - Gas, Refrigerator
Heat Source Natural Gas
Laundry Upper Floor, Washer In Unit, Dryer In Unit
Exterior
Exterior Feature Deck(s), Enclosed, Patio(s), Wrap Around
Garage Garage - Front Entry, Inside Access, Garage Door Opener
Garage Spaces 2.0
Fence Fully, Masonry/Stone
Waterfront N
Water Access N
Roof Type Shake
Accessibility None
Porch Deck(s), Enclosed, Patio(s), Wrap Around
Parking Type Attached Garage
Attached Garage 2
Total Parking Spaces 2
Garage Y
Building
Story 3
Sewer Public Sewer
Water Public
Architectural Style Contemporary, Mid-Century Modern, Split Level
Level or Stories 3
Additional Building Above Grade, Below Grade
New Construction N
Schools
Elementary Schools Wyngate
Middle Schools North Bethesda
High Schools Walter Johnson
School District Montgomery County Public Schools
Others
Senior Community No
Tax ID 160700571973
Ownership Fee Simple
SqFt Source Assessor
Acceptable Financing Conventional, FHA, VA, USDA, Cash
Horse Property N
Listing Terms Conventional, FHA, VA, USDA, Cash
Financing Conventional,FHA,VA,USDA,Cash
Special Listing Condition Standard
Read Less
Want to know what your home might be worth? Contact us for a FREE valuation!

Our team is ready to help you sell your home for the highest possible price ASAP

Bought with Cynthia C Mariz • RLAH @properties






