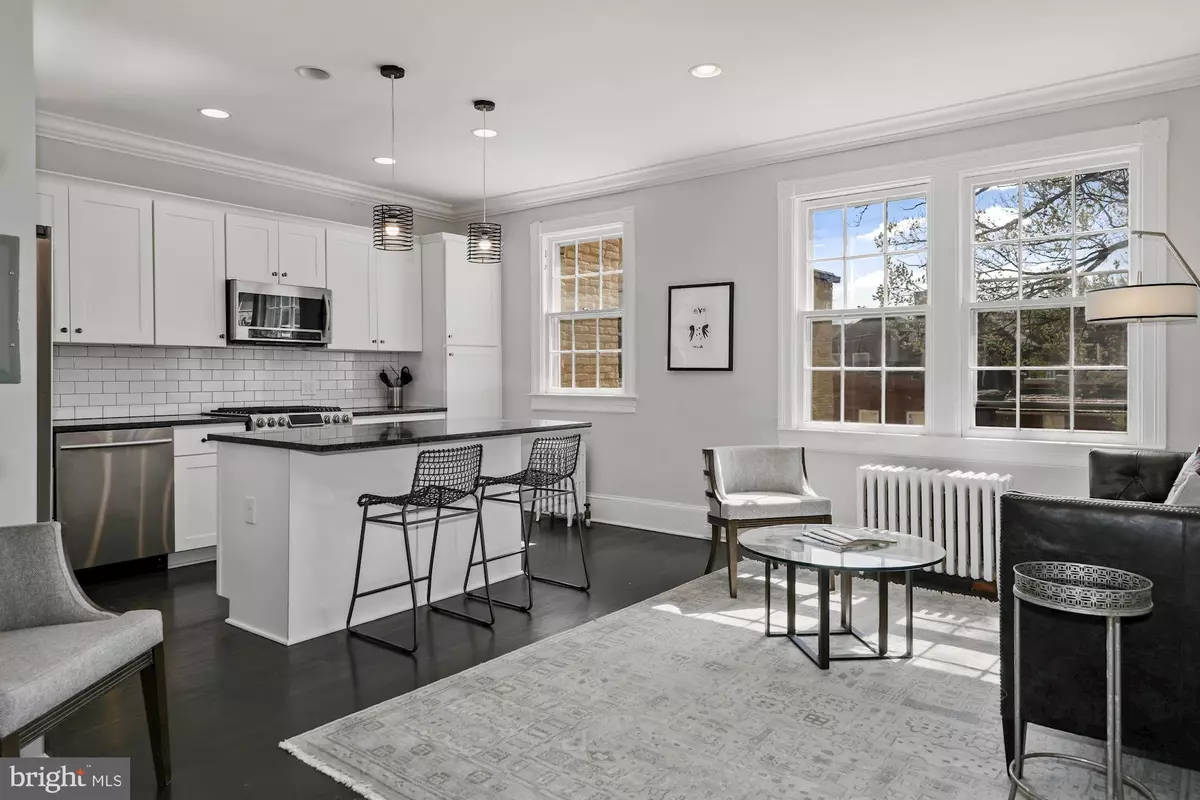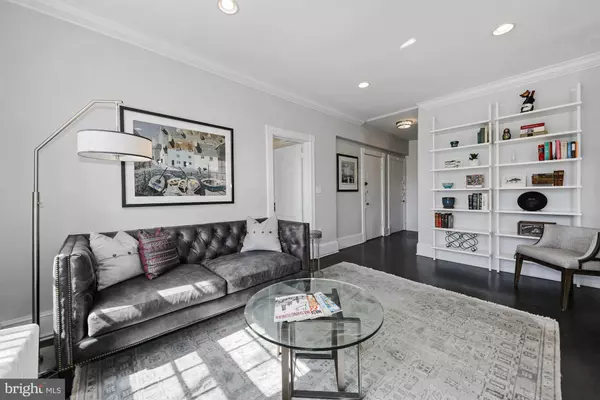$590,000
$599,000
1.5%For more information regarding the value of a property, please contact us for a free consultation.
1860 CLYDESDALE PL NW #401 Washington, DC 20009
3 Beds
2 Baths
Key Details
Sold Price $590,000
Property Type Condo
Sub Type Condo/Co-op
Listing Status Sold
Purchase Type For Sale
Subdivision Mount Pleasant
MLS Listing ID DCDC512608
Sold Date 06/01/21
Style Federal
Bedrooms 3
Full Baths 2
Condo Fees $903/mo
HOA Y/N N
Originating Board BRIGHT
Year Built 1927
Annual Tax Amount $25,500
Tax Year 2020
Property Description
Stylish 3 BR, 2FB coop with stunning open concept kitchen-living room* Main bedroom suite with its own full bath with trendy European-style walk-in tile shower * Hardwood floors, high ceilings , exposed brick, and lots of windows* Free community laundry room and in-unit water hookup available for potential future all in one washer/dryer ventless combo unit* Dogs & Cats welcome (no size restriction) and dog park nearby* Beautiful shared roof top deck overlooking the city and National Zoo* Near Adams Morgan, Woodley Park, Mt Pleasant, U Street corridor, National Zoo, multiple Metro stops - Woodley Park (Red), Columbia Heights - (Red and Green) , busses, playground, parks, restaurants shops and more! A real beauty! (Note: The 2 additional bedrooms are in the process of having some plaster and painting work done. Should be finished soon)
Location
State DC
County Washington
Zoning RA-2
Rooms
Main Level Bedrooms 3
Interior
Interior Features Ceiling Fan(s), Combination Kitchen/Living, Floor Plan - Open, Kitchen - Island, Kitchen - Gourmet, Recessed Lighting, Wood Floors, Tub Shower
Hot Water Natural Gas
Heating Radiator
Cooling Ceiling Fan(s), Window Unit(s)
Equipment Stove, Refrigerator, Dishwasher, Disposal, Built-In Microwave
Fireplace N
Appliance Stove, Refrigerator, Dishwasher, Disposal, Built-In Microwave
Heat Source Natural Gas
Laundry Hookup, Common
Exterior
Amenities Available Common Grounds, Laundry Facilities, Picnic Area, Storage Bin
Water Access N
Accessibility None
Garage N
Building
Story 1
Unit Features Mid-Rise 5 - 8 Floors
Sewer Public Sewer
Water Public
Architectural Style Federal
Level or Stories 1
Additional Building Above Grade, Below Grade
New Construction N
Schools
School District District Of Columbia Public Schools
Others
HOA Fee Include Common Area Maintenance,Heat,Insurance,Laundry,Reserve Funds,Sewer,Trash,Taxes,Water,Gas,High Speed Internet
Senior Community No
Tax ID 2584//0819
Ownership Cooperative
Acceptable Financing Conventional, Cash
Horse Property N
Listing Terms Conventional, Cash
Financing Conventional,Cash
Special Listing Condition Standard
Read Less
Want to know what your home might be worth? Contact us for a FREE valuation!

Our team is ready to help you sell your home for the highest possible price ASAP

Bought with KAUSHIK RATH • Compass






