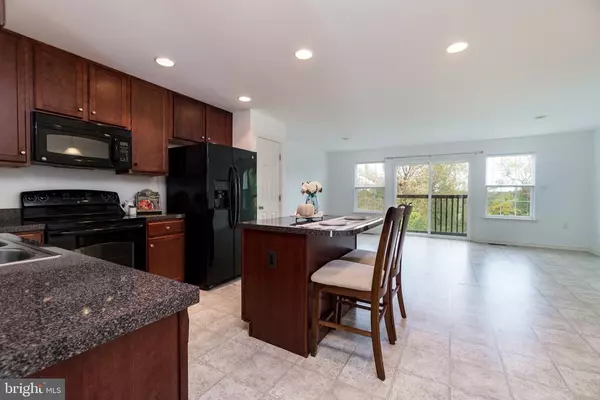$171,000
$159,000
7.5%For more information regarding the value of a property, please contact us for a free consultation.
83 CARNEGIE LINKS Martinsburg, WV 25404
3 Beds
3 Baths
1,760 SqFt
Key Details
Sold Price $171,000
Property Type Townhouse
Sub Type Interior Row/Townhouse
Listing Status Sold
Purchase Type For Sale
Square Footage 1,760 sqft
Price per Sqft $97
Subdivision Fairways East
MLS Listing ID WVBE180832
Sold Date 11/20/20
Style Traditional
Bedrooms 3
Full Baths 2
Half Baths 1
HOA Fees $41/mo
HOA Y/N Y
Abv Grd Liv Area 1,760
Originating Board BRIGHT
Year Built 2011
Annual Tax Amount $979
Tax Year 2020
Lot Size 1,742 Sqft
Acres 0.04
Property Description
COMING SOON! This move-in ready townhome, located in the sought-after Fairways East subdivision has been lovingly maintained and awaits new homeownership! Recent updates include fresh paint throughout, laminate wood floors, and a new roof (2019). A beautiful kitchen and dining combo adjoin the spacious 12ft bump out overlooking scenic views. The spacious primary bedroom is host to a walk-in closet and a luxurious bathroom complete with a soaking tub. An additional two bedrooms and a full bath complete the second level of the home. Included in the basement area is a bathroom rough-in. This lower level offers space for storage, an exercise space, or to finish off for additional living area suited to your individual needs! The backyard provides the perfect location to create an outdoor oasis for year-round enjoyment and backs to an open wooded area. Welcome to the Fairways, where your next chapter awaits!
Location
State WV
County Berkeley
Zoning 101
Rooms
Other Rooms Living Room, Dining Room, Primary Bedroom, Bedroom 2, Kitchen, Family Room, Basement, Bedroom 1, Primary Bathroom, Full Bath, Half Bath
Basement Full, Connecting Stairway, Outside Entrance, Rough Bath Plumb, Unfinished, Walkout Level
Interior
Interior Features Ceiling Fan(s), Combination Kitchen/Dining, Family Room Off Kitchen, Kitchen - Island, Primary Bath(s), Recessed Lighting, Soaking Tub, Stall Shower, Walk-in Closet(s), Water Treat System
Hot Water Electric
Heating Heat Pump(s)
Cooling Central A/C
Flooring Carpet, Laminated
Equipment Built-In Microwave, Dishwasher, Disposal, Dryer - Electric, Icemaker, Oven - Single, Oven/Range - Electric, Refrigerator, Stove, Washer, Water Heater
Furnishings No
Fireplace N
Appliance Built-In Microwave, Dishwasher, Disposal, Dryer - Electric, Icemaker, Oven - Single, Oven/Range - Electric, Refrigerator, Stove, Washer, Water Heater
Heat Source Electric
Laundry Basement
Exterior
Garage Spaces 2.0
Waterfront N
Water Access N
View Golf Course, Trees/Woods
Accessibility None
Total Parking Spaces 2
Garage N
Building
Lot Description Backs to Trees
Story 3
Foundation Active Radon Mitigation
Sewer Public Sewer
Water Public
Architectural Style Traditional
Level or Stories 3
Additional Building Above Grade, Below Grade
New Construction N
Schools
School District Berkeley County Schools
Others
Pets Allowed N
HOA Fee Include Common Area Maintenance,Road Maintenance,Snow Removal
Senior Community No
Tax ID 017E000300000000
Ownership Fee Simple
SqFt Source Assessor
Horse Property N
Special Listing Condition Standard
Read Less
Want to know what your home might be worth? Contact us for a FREE valuation!

Our team is ready to help you sell your home for the highest possible price ASAP

Bought with Kathleen E Montgomery • Coldwell Banker Premier






