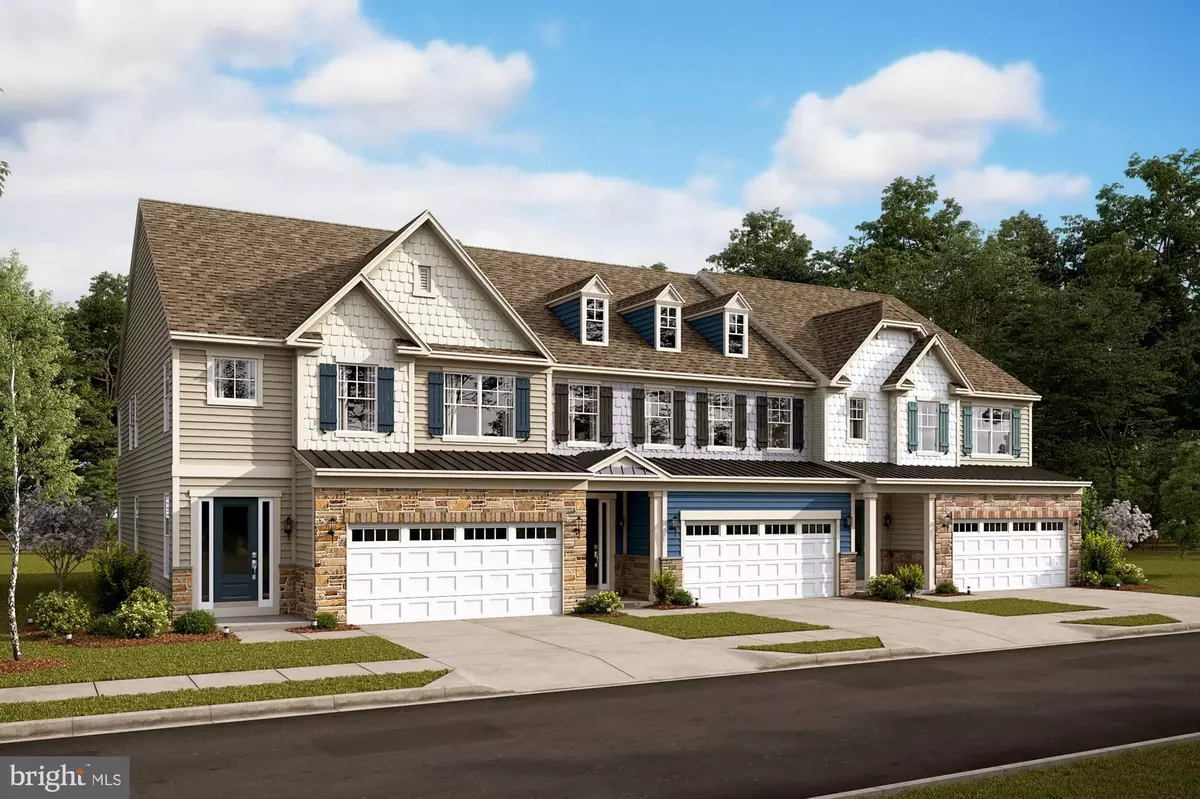$430,924
$442,848
2.7%For more information regarding the value of a property, please contact us for a free consultation.
1414 BERLIN DR Brunswick, MD 21716
3 Beds
4 Baths
2,409 SqFt
Key Details
Sold Price $430,924
Property Type Townhouse
Sub Type End of Row/Townhouse
Listing Status Sold
Purchase Type For Sale
Square Footage 2,409 sqft
Price per Sqft $178
Subdivision Brunswick Crossing
MLS Listing ID MDFR275004
Sold Date 06/29/21
Style Craftsman,Villa
Bedrooms 3
Full Baths 3
Half Baths 1
HOA Fees $134/mo
HOA Y/N Y
Abv Grd Liv Area 2,409
Originating Board BRIGHT
Year Built 2021
Tax Year 2020
Lot Size 3,220 Sqft
Acres 0.07
Property Description
Introducing our BRAND NEW floor plan, The Henlopen II Villa in Brunswick community with full resort style amenities!! Bright and sunny end Villa with huge open concept main level featuring luxury plank flooring and tons of lighting. The large kitchen sparkles with white shaker style cabinetry, stainless appliances, pendant lighting and granite counter tops. Main level Hov Hall and Valet are adjacent to a walk in pantry fit for the super shopper. Upstairs the open loft offers a second family area, large secondary bedrooms and convenient laundry area. The Primary Suite is complete with the attached Luxury bath option. This Brunswick community offers resort style amenities of a pool, clubhouse, outdoor fireplace, walking trails, sports courts and more! Price shown with finished upgraded selections and included features. Photo likeness. Open by appointment only at our onsite sales office.
Location
State MD
County Frederick
Zoning PUD
Rooms
Other Rooms Dining Room, Bedroom 2, Bedroom 3, Kitchen, Basement, Foyer, Great Room, Laundry, Loft, Mud Room, Primary Bathroom, Full Bath, Half Bath
Basement Full, Outside Entrance, Interior Access, Rough Bath Plumb, Rear Entrance, Space For Rooms, Sump Pump, Walkout Stairs, Water Proofing System, Connecting Stairway, Heated
Interior
Interior Features Family Room Off Kitchen, Floor Plan - Open, Kitchen - Island, Primary Bath(s), Walk-in Closet(s), Sprinkler System, Pantry, Upgraded Countertops, Carpet, Attic, Dining Area, Recessed Lighting, Soaking Tub
Hot Water Electric
Cooling Central A/C, Energy Star Cooling System, Programmable Thermostat, Whole House Fan, Whole House Supply Ventilation
Flooring Carpet, Ceramic Tile, Concrete, Vinyl, Other
Equipment Dishwasher, Energy Efficient Appliances, ENERGY STAR Dishwasher, ENERGY STAR Refrigerator, Icemaker, Microwave, Refrigerator, Water Heater, Built-In Microwave, Disposal, Oven/Range - Electric, Stainless Steel Appliances
Furnishings No
Fireplace N
Window Features Double Pane,Energy Efficient,ENERGY STAR Qualified,Insulated,Low-E,Screens,Sliding
Appliance Dishwasher, Energy Efficient Appliances, ENERGY STAR Dishwasher, ENERGY STAR Refrigerator, Icemaker, Microwave, Refrigerator, Water Heater, Built-In Microwave, Disposal, Oven/Range - Electric, Stainless Steel Appliances
Heat Source Natural Gas
Laundry Hookup, Upper Floor
Exterior
Garage Garage - Front Entry, Inside Access
Garage Spaces 4.0
Utilities Available Under Ground, Cable TV Available, Natural Gas Available, Phone Available
Amenities Available Bike Trail, Club House, Common Grounds, Community Center, Exercise Room, Fitness Center, Jog/Walk Path, Meeting Room, Party Room, Pool - Outdoor, Picnic Area, Recreational Center, Swimming Pool, Tennis Courts, Volleyball Courts, Basketball Courts, Soccer Field, Tot Lots/Playground, Game Room, Other
Water Access N
View Scenic Vista
Roof Type Architectural Shingle
Street Surface Paved
Accessibility None
Road Frontage Private
Attached Garage 2
Total Parking Spaces 4
Garage Y
Building
Lot Description Front Yard, Rear Yard, Premium, Landscaping, SideYard(s)
Story 2
Foundation Concrete Perimeter
Sewer Public Sewer
Water Public
Architectural Style Craftsman, Villa
Level or Stories 2
Additional Building Above Grade
Structure Type 9'+ Ceilings,Dry Wall
New Construction Y
Schools
Elementary Schools Brunswick
Middle Schools Brunswick
High Schools Brunswick
School District Frederick County Public Schools
Others
HOA Fee Include Pool(s),Recreation Facility,Road Maintenance,Snow Removal,Common Area Maintenance,Lawn Care Front,Lawn Care Rear,Lawn Care Side
Senior Community No
Tax ID NO TAX RECORD
Ownership Fee Simple
SqFt Source Estimated
Security Features Carbon Monoxide Detector(s),Main Entrance Lock,Smoke Detector,Sprinkler System - Indoor
Special Listing Condition Standard
Read Less
Want to know what your home might be worth? Contact us for a FREE valuation!

Our team is ready to help you sell your home for the highest possible price ASAP

Bought with Mary Anne Kowalewski • KOVO Realty






