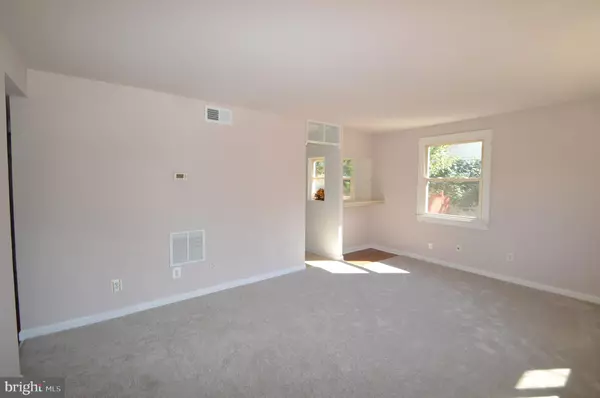$440,000
$450,000
2.2%For more information regarding the value of a property, please contact us for a free consultation.
4109 CHESTNUT ST Fairfax, VA 22030
2 Beds
2 Baths
1,400 SqFt
Key Details
Sold Price $440,000
Property Type Single Family Home
Sub Type Detached
Listing Status Sold
Purchase Type For Sale
Square Footage 1,400 sqft
Price per Sqft $314
Subdivision Westmore
MLS Listing ID VAFC120470
Sold Date 11/02/20
Style Ranch/Rambler
Bedrooms 2
Full Baths 2
HOA Y/N N
Abv Grd Liv Area 744
Originating Board BRIGHT
Year Built 1950
Annual Tax Amount $3,909
Tax Year 2020
Lot Size 8,333 Sqft
Acres 0.19
Property Description
PLEASE REMOVE SHOES & WEAR MASKS*NEW SEPTEMBER 2020-FRESHLY PAINTED THROUGHOUT, WALL TO WALL CARPETING, ALL STAINLESS STEEL APPLIANCES & PERGO FLOORING IN KITCHEN, VINYL FLOORING IN BASEMENT, FRONT DOOR WITH STAINED GLASS & FIREPIT*UPDATED RAMBLER WITH GREAT FAIRFAX CITY LOCATION*EASY ACCESS TO GEORGE MASON UNIVERSITY, GOVERNMENT CENTER, SHOPPING, RESTAURANTS & ALL MAJOR ROADS*OPEN, LIGHT & BRIGHT THROUGHOUT*FRONT PORCH*LARGE OPEN LIVING ROOM WITH PLANNERS DESK*COUNTRY KITCHEN WITH EXTRA SHELVING*2 BEDROOMS ON MAIN LEVEL*FULL BATH ON MAIN LEVEL WITH UPGRADED FIXTURES*WALK OUT TO REAR DECK & LARGE LEVEL FENCED IN YARD SURROUNDED BY MATURE TREES*ENJOY THE FIREPIT FOR WARM FALL & WINTER NIGHTS*FINISHED LOWER LEVEL FEATURES REC ROOM WITH BUILT IN SEATING & SHELVING*EXTRA DEN/STUDY & PLAY ROOM/EXERCISE ROOM ON LOWER LEVEL*2ND FULL BATH & WASHER & DRYER ON LOWER LEVEL*WALK UP TO REAR YARD*3 CAR DRIVEWAY & EXTRA PARKING IN STREET*
Location
State VA
County Fairfax City
Zoning RH
Rooms
Other Rooms Living Room, Primary Bedroom, Bedroom 2, Kitchen, Game Room, Den, Foyer, Recreation Room, Bathroom 1, Bathroom 2
Basement Fully Finished, Walkout Stairs
Main Level Bedrooms 2
Interior
Interior Features Breakfast Area, Carpet, Entry Level Bedroom, Floor Plan - Open, Kitchen - Table Space, Wood Floors
Hot Water Natural Gas
Heating Forced Air
Cooling Central A/C
Flooring Carpet, Hardwood, Laminated, Vinyl
Equipment Built-In Microwave, Dishwasher, Disposal, Dryer, Microwave, Oven/Range - Gas, Refrigerator, Stainless Steel Appliances, Stove, Washer
Fireplace N
Appliance Built-In Microwave, Dishwasher, Disposal, Dryer, Microwave, Oven/Range - Gas, Refrigerator, Stainless Steel Appliances, Stove, Washer
Heat Source Natural Gas
Laundry Lower Floor
Exterior
Exterior Feature Deck(s), Porch(es)
Garage Spaces 3.0
Fence Rear, Fully
Waterfront N
Water Access N
Roof Type Shingle
Accessibility Other
Porch Deck(s), Porch(es)
Parking Type Driveway, On Street
Total Parking Spaces 3
Garage N
Building
Lot Description Trees/Wooded
Story 2
Sewer Public Sewer
Water Public
Architectural Style Ranch/Rambler
Level or Stories 2
Additional Building Above Grade, Below Grade
New Construction N
Schools
Elementary Schools Providence
Middle Schools Lanier
High Schools Fairfax
School District Fairfax County Public Schools
Others
Senior Community No
Tax ID 57 1 23 069
Ownership Fee Simple
SqFt Source Assessor
Special Listing Condition Standard
Read Less
Want to know what your home might be worth? Contact us for a FREE valuation!

Our team is ready to help you sell your home for the highest possible price ASAP

Bought with Michael I Putnam • RE/MAX Executives






