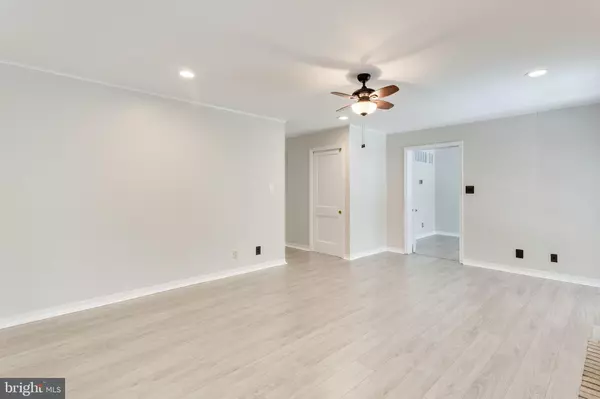$615,000
$640,000
3.9%For more information regarding the value of a property, please contact us for a free consultation.
12300 HARBOUR CIR Fort Washington, MD 20744
5 Beds
5 Baths
2,784 SqFt
Key Details
Sold Price $615,000
Property Type Single Family Home
Sub Type Detached
Listing Status Sold
Purchase Type For Sale
Square Footage 2,784 sqft
Price per Sqft $220
Subdivision Tantallon On The Potomac
MLS Listing ID MDPG544052
Sold Date 11/30/20
Style Colonial
Bedrooms 5
Full Baths 3
Half Baths 2
HOA Y/N N
Abv Grd Liv Area 2,784
Originating Board BRIGHT
Year Built 1968
Annual Tax Amount $6,853
Tax Year 2020
Lot Size 0.356 Acres
Acres 0.36
Property Description
Beautiful and elegant completely updated home across the street from the water in sought after Tantallon on the Potomac. Gorgeous updated kitchen with stainless steel appliances and marble countertops including new wine cooler in wet bar. 5 very large bedrooms, which includes 2 master bedrooms, 3 full baths an 2 half baths with lovely full finished basement which includes refrigerator, microwave beautiful large family room with fireplace as well as an additional large room. Side entry two car garage. Front has new landscaping with a gazebo in the rear fenced yard and side entry two car garage .Large sun room next to the kitchen. The home has 3 brick or marble fireplaces. Newly constructed rear entrance, which accomodates a wheel chair , concrete walkway for easy access to patio, in-law suite with private entrance, separate bedroom, great room, kitchette and full bath. Surrounded by Swan Creek and Swan Creek Marina and the Potomac River. as well as our new Police Department and Fire Station. This home is conveniently located to Andrews and Bolling AFB as well as 10 minutes to the Beltway, 295, National Harbour and VA and DC.
Location
State MD
County Prince Georges
Zoning RR
Rooms
Other Rooms Basement, Attic
Basement Other, Full, Fully Finished, Heated, Rear Entrance
Interior
Interior Features 2nd Kitchen, Attic, Bar, Breakfast Area, Built-Ins, Carpet, Ceiling Fan(s), Crown Moldings, Family Room Off Kitchen, Floor Plan - Traditional, Formal/Separate Dining Room, Kitchen - Gourmet, Kitchen - Table Space, Laundry Chute, Pantry, Recessed Lighting, Skylight(s), Stall Shower, Tub Shower, Upgraded Countertops, Walk-in Closet(s), Water Treat System, Wet/Dry Bar, Wine Storage, Wood Floors
Hot Water Electric
Heating Forced Air, Heat Pump(s)
Cooling Central A/C, Ceiling Fan(s), Attic Fan, Programmable Thermostat, Heat Pump(s), Zoned
Flooring Carpet, Ceramic Tile, Hardwood, Laminated, Marble, Vinyl
Fireplaces Number 3
Fireplaces Type Brick, Mantel(s), Marble, Screen
Equipment Cooktop, Disposal, Dishwasher, Dryer, Dryer - Electric, Dryer - Front Loading, ENERGY STAR Clothes Washer, ENERGY STAR Dishwasher, ENERGY STAR Refrigerator, Exhaust Fan, Extra Refrigerator/Freezer, Microwave, Oven - Double, Oven - Self Cleaning, Oven - Wall, Oven/Range - Electric, Refrigerator, Stainless Steel Appliances, Surface Unit, Washer, Water Conditioner - Owned, Water Heater, Water Heater - High-Efficiency
Furnishings No
Fireplace Y
Window Features Casement,Double Hung,Double Pane,Energy Efficient,Replacement,Screens,Skylights,Sliding,Storm,Vinyl Clad
Appliance Cooktop, Disposal, Dishwasher, Dryer, Dryer - Electric, Dryer - Front Loading, ENERGY STAR Clothes Washer, ENERGY STAR Dishwasher, ENERGY STAR Refrigerator, Exhaust Fan, Extra Refrigerator/Freezer, Microwave, Oven - Double, Oven - Self Cleaning, Oven - Wall, Oven/Range - Electric, Refrigerator, Stainless Steel Appliances, Surface Unit, Washer, Water Conditioner - Owned, Water Heater, Water Heater - High-Efficiency
Heat Source Electric
Laundry Main Floor
Exterior
Exterior Feature Patio(s), Screened, Enclosed
Parking Features Additional Storage Area, Garage - Side Entry, Garage Door Opener, Oversized
Garage Spaces 2.0
Fence Vinyl, Rear
Utilities Available Cable TV
Amenities Available None
Water Access N
Street Surface Black Top
Accessibility 2+ Access Exits
Porch Patio(s), Screened, Enclosed
Attached Garage 2
Total Parking Spaces 2
Garage Y
Building
Lot Description Corner, Cul-de-sac, Front Yard, Rear Yard
Story 3
Sewer Public Sewer
Water Public
Architectural Style Colonial
Level or Stories 3
Additional Building Above Grade, Below Grade
New Construction N
Schools
Elementary Schools Potomac Landing
Middle Schools Accokeek Academy
High Schools Friendly
School District Prince George'S County Public Schools
Others
HOA Fee Include None
Senior Community No
Tax ID 17050291625
Ownership Fee Simple
SqFt Source Assessor
Security Features Carbon Monoxide Detector(s)
Acceptable Financing Cash, Conventional, FHA, VA
Horse Property N
Listing Terms Cash, Conventional, FHA, VA
Financing Cash,Conventional,FHA,VA
Special Listing Condition Standard
Read Less
Want to know what your home might be worth? Contact us for a FREE valuation!

Our team is ready to help you sell your home for the highest possible price ASAP

Bought with Christana Ross • Weichert, REALTORS





