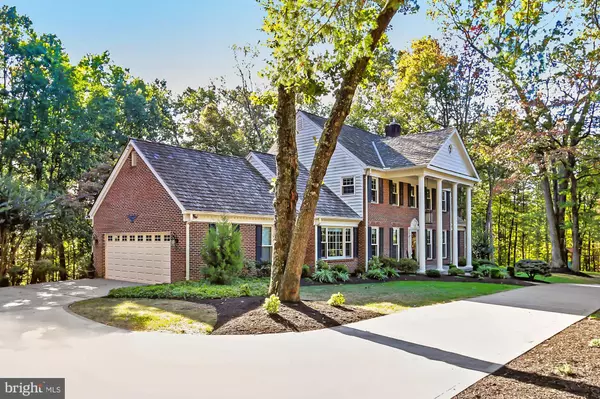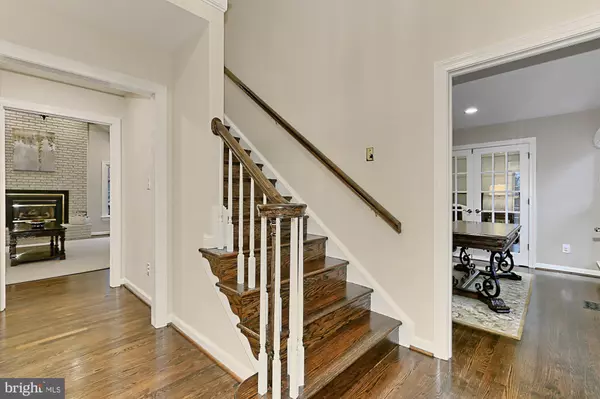$897,500
$899,000
0.2%For more information regarding the value of a property, please contact us for a free consultation.
7429 KINCHELOE RD Clifton, VA 20124
4 Beds
4 Baths
4,308 SqFt
Key Details
Sold Price $897,500
Property Type Single Family Home
Sub Type Detached
Listing Status Sold
Purchase Type For Sale
Square Footage 4,308 sqft
Price per Sqft $208
Subdivision Clifton
MLS Listing ID VAFX1103048
Sold Date 01/24/20
Style Colonial
Bedrooms 4
Full Baths 3
Half Baths 1
HOA Y/N N
Abv Grd Liv Area 2,872
Originating Board BRIGHT
Year Built 1983
Annual Tax Amount $9,705
Tax Year 2019
Lot Size 5.772 Acres
Acres 5.77
Property Description
Stunning custom 4 bedroom, 3.5 bath colonial nestled on 5.77 private and peaceful acres in beautiful Clifton. This home has been beautifully designed and is graced by an abundance of light and striking design features that truly put it in a class all its own. The beauty begins outside with a brand new custom circular concrete driveway, a tailored brick and siding exterior with covered front porch and exterior surround uplighting, attached 2 car and detached 1 car garages, deck, flagstone patio, expert landscapes and hardscapes, basketball court and a serene private yard with mature trees. Inside rich hardwood floors, decorative moldings, high ceilings, 3 gas fireplaces, gracious room sizes, custom contemporary lighting, a renovated kitchen and baths updated to perfection make this home so special; while spectacular upgrades at every turn and meticulous maintenance create instant move in appeal. Warm hardwood floors in the two story foyer welcome you home and continue to the left and into the formal living room where floor to ceiling windows stream natural light that illuminates warm neutral paint, crisp crown molding and chair railing. The formal dining room echoes these design details and has plenty of space for both formal and causal occasion. The gourmet kitchen is sure to please the sophisticated chef with gleaming granite countertops, an abundance of pristine 42 inch cabinetry, and quality stainless steel appliances including a downdraft cooktop, double wall ovens and French door refrigerator with snack drawer and ice and water dispenser. Enjoy daily dining in the adjoining breakfast room where French style doors open to a large 57 foot deck with descending stairs to a flagstone patio and lush lawn with vibrant landscaping and wooded acres beyond truly an outdoor entertaining oasis! Back inside the two story family room with cathedral ceiling beckons with walls of windows delivering spectacular views while a floor to ceiling brick gas fireplace serves as the focal point of the room. The gracious main level owner's suite boasts hardwood flooring, a romantic gas fireplace, custom walk in closet, and a beautifully appointed en suite bath with sleek lighting and step in shower with frameless glass door. A library with built-in bookcases and a powder room with granite topped vanity rounds out the main level. Hardwoods continue upstairs to the upper level landing and family room overlook and onward to three bright and cheerful bedrooms each with recessed lighting, ceiling fans and ample closet space sharing the well appointed hall bath with dual sink vanity and step in glass enclosed shower. The expansive walk out lower level has plenty of space for games, media and relaxation with a spacious recreation room and versatile bonus room while another full bath, mudroom and laundry room with cabinetry and utility sink complete the comfort and luxury of this wonderful home. New premium windows recently installed throughout the home increase energy efficiency and lower utility bills. This beautiful retreat makes you feel many miles away from the hustle and bustle of Northern Virginia, yet it s only a stone s throw to the Historic town of Clifton, shopping, fine dining and conveniently located to major routes.
Location
State VA
County Fairfax
Zoning 030
Rooms
Other Rooms Living Room, Dining Room, Primary Bedroom, Bedroom 2, Bedroom 3, Bedroom 4, Kitchen, Family Room, Den, Library, Foyer, Breakfast Room, 2nd Stry Fam Ovrlk, Laundry, Mud Room, Recreation Room, Primary Bathroom, Full Bath, Half Bath
Basement Fully Finished, Rear Entrance, Walkout Level, Windows
Main Level Bedrooms 1
Interior
Interior Features Breakfast Area, Built-Ins, Carpet, Ceiling Fan(s), Central Vacuum, Chair Railings, Crown Moldings, Entry Level Bedroom, Family Room Off Kitchen, Floor Plan - Open, Formal/Separate Dining Room, Kitchen - Gourmet, Kitchen - Table Space, Primary Bath(s), Pantry, Recessed Lighting, Stall Shower, Tub Shower, Upgraded Countertops, Walk-in Closet(s), Window Treatments, Wood Floors
Hot Water Electric
Heating Heat Pump(s), Forced Air, Zoned
Cooling Ceiling Fan(s), Central A/C, Zoned
Flooring Hardwood, Carpet
Fireplaces Number 3
Fireplaces Type Brick, Fireplace - Glass Doors, Gas/Propane, Mantel(s)
Equipment Cooktop - Down Draft, Dishwasher, Disposal, Dryer - Front Loading, Exhaust Fan, Humidifier, Icemaker, Oven - Double, Oven - Wall, Refrigerator, Stainless Steel Appliances, Washer - Front Loading, Water Dispenser
Fireplace Y
Window Features Energy Efficient,ENERGY STAR Qualified,Replacement
Appliance Cooktop - Down Draft, Dishwasher, Disposal, Dryer - Front Loading, Exhaust Fan, Humidifier, Icemaker, Oven - Double, Oven - Wall, Refrigerator, Stainless Steel Appliances, Washer - Front Loading, Water Dispenser
Heat Source Electric
Laundry Lower Floor
Exterior
Exterior Feature Deck(s), Patio(s), Porch(es)
Parking Features Garage - Side Entry, Garage Door Opener
Garage Spaces 3.0
Water Access N
View Garden/Lawn, Trees/Woods
Accessibility None
Porch Deck(s), Patio(s), Porch(es)
Attached Garage 2
Total Parking Spaces 3
Garage Y
Building
Lot Description Backs to Trees, Landscaping, Partly Wooded, Premium, Private, Trees/Wooded
Story 3+
Sewer Septic = # of BR
Water Private
Architectural Style Colonial
Level or Stories 3+
Additional Building Above Grade, Below Grade
Structure Type 2 Story Ceilings,9'+ Ceilings,Cathedral Ceilings
New Construction N
Schools
Elementary Schools Union Mill
Middle Schools Robinson Secondary School
High Schools Robinson Secondary School
School District Fairfax County Public Schools
Others
Senior Community No
Tax ID 0852 01 0041
Ownership Fee Simple
SqFt Source Estimated
Security Features Electric Alarm,Security System
Special Listing Condition Standard
Read Less
Want to know what your home might be worth? Contact us for a FREE valuation!

Our team is ready to help you sell your home for the highest possible price ASAP

Bought with Rebecca B Houston • Atoka Properties





