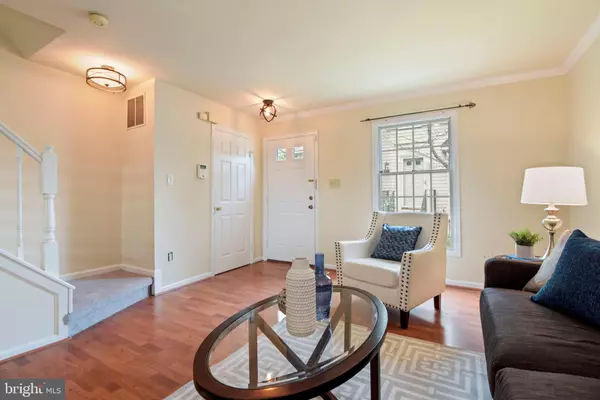$493,000
$469,000
5.1%For more information regarding the value of a property, please contact us for a free consultation.
5040 9TH ST S Arlington, VA 22204
2 Beds
3 Baths
1,413 SqFt
Key Details
Sold Price $493,000
Property Type Townhouse
Sub Type Interior Row/Townhouse
Listing Status Sold
Purchase Type For Sale
Square Footage 1,413 sqft
Price per Sqft $348
Subdivision Arlington Run
MLS Listing ID VAAR169652
Sold Date 10/22/20
Style Colonial
Bedrooms 2
Full Baths 3
HOA Fees $133/qua
HOA Y/N Y
Abv Grd Liv Area 992
Originating Board BRIGHT
Year Built 1989
Annual Tax Amount $4,548
Tax Year 2020
Lot Size 752 Sqft
Acres 0.02
Property Description
Amazing location and 3 levels of living in this charming Arlington townhome. This home features 2 full bedrooms upstairs along with 2 full bathrooms. The main living level offers a large living/dining space right off the kitchen. Enjoy the lower level as an extra entertaining space or third bedroom complete with closet, separate entry, and another full bathroom. An quiet back deck, laundry and storage complete the lower level. Take advantage of the opportunity to put your own sparkle on the home to make it shine. Walking distance to the brand new Harris Teeter, local restaurants, public transportation, and steps to Four Mile Run Trail!
Location
State VA
County Arlington
Zoning RESIDENTIAL
Rooms
Basement Full, Fully Finished, Rear Entrance
Interior
Interior Features Kitchen - Country, Kitchen - Table Space, Primary Bath(s)
Hot Water Electric
Heating Heat Pump(s)
Cooling Central A/C
Flooring Carpet
Equipment Disposal, Dishwasher, Dryer, Oven/Range - Electric, Refrigerator, Washer
Appliance Disposal, Dishwasher, Dryer, Oven/Range - Electric, Refrigerator, Washer
Heat Source Electric
Laundry Has Laundry, Dryer In Unit, Washer In Unit
Exterior
Exterior Feature Deck(s)
Garage Spaces 1.0
Parking On Site 1
Amenities Available Common Grounds
Waterfront N
Water Access N
Accessibility None
Porch Deck(s)
Parking Type Off Street
Total Parking Spaces 1
Garage N
Building
Story 3
Sewer Public Sewer
Water Public
Architectural Style Colonial
Level or Stories 3
Additional Building Above Grade, Below Grade
Structure Type Cathedral Ceilings,Vaulted Ceilings
New Construction N
Schools
Elementary Schools Carlin Springs
Middle Schools Kenmore
High Schools Washington-Liberty
School District Arlington County Public Schools
Others
HOA Fee Include Common Area Maintenance,Snow Removal,Trash
Senior Community No
Tax ID 22-014-153
Ownership Fee Simple
SqFt Source Assessor
Special Listing Condition Standard
Read Less
Want to know what your home might be worth? Contact us for a FREE valuation!

Our team is ready to help you sell your home for the highest possible price ASAP

Bought with Trent D Heminger • Compass






