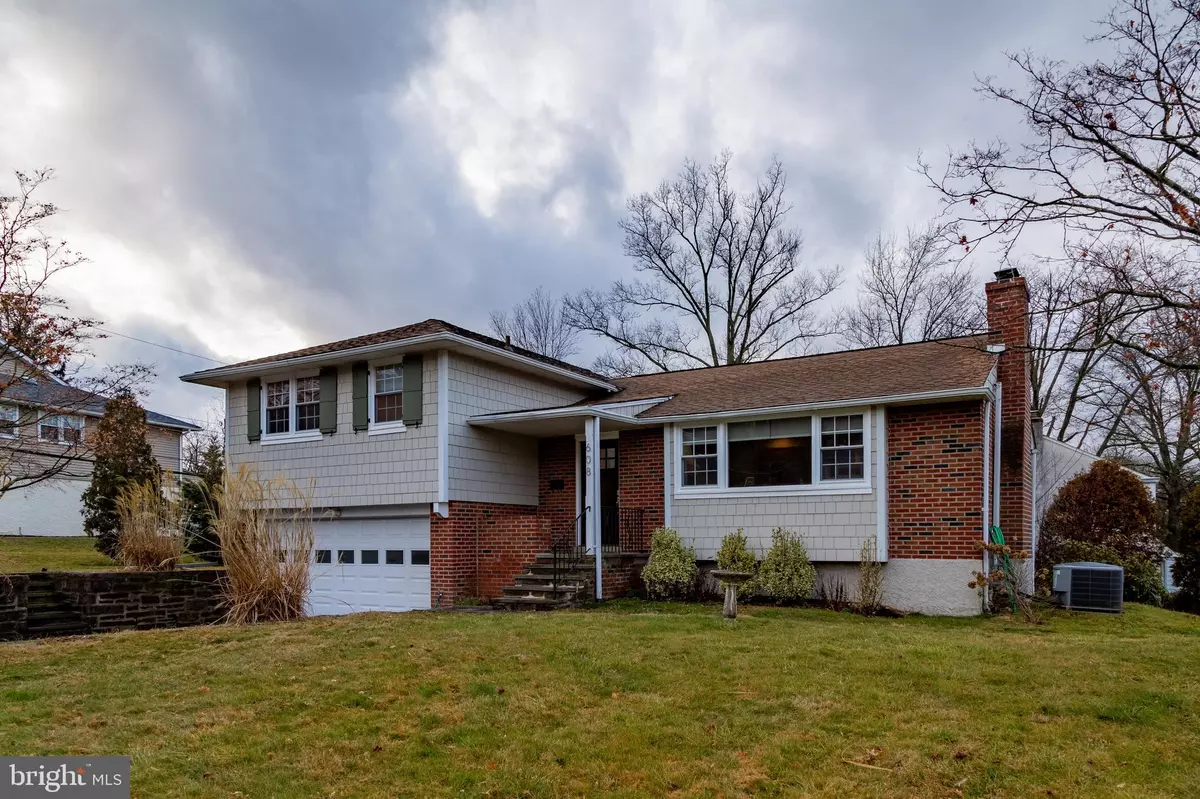$574,500
$583,000
1.5%For more information regarding the value of a property, please contact us for a free consultation.
608 THORNHILL DR Lafayette Hill, PA 19444
4 Beds
3 Baths
2,400 SqFt
Key Details
Sold Price $574,500
Property Type Single Family Home
Sub Type Detached
Listing Status Sold
Purchase Type For Sale
Square Footage 2,400 sqft
Price per Sqft $239
Subdivision Whitemarsh Woods
MLS Listing ID PAMC638924
Sold Date 04/14/20
Style Split Level
Bedrooms 4
Full Baths 3
HOA Y/N N
Abv Grd Liv Area 2,400
Originating Board BRIGHT
Year Built 1953
Annual Tax Amount $4,733
Tax Year 2019
Lot Size 0.331 Acres
Acres 0.33
Lot Dimensions 77.00 x 0.00
Property Description
*Owner is PA Licensed Broker*Thoughtfully renovated 4 bedroom/3 full bath split level in picturesque Whitemarsh Woods. This home has been fully updated, both inside and out. Conveniently located near public transportation (including regional rail), halfway between Chestnut Hill and Plymouth Meeting Mall. Exterior improvements include James Hardie lifetime fiber cement siding, new exterior doors, authentic wood shutters with wrought iron hardware, refreshed stucco, new oversized deck, engineered stone paver terrace, and extensive landscaping with specimen trees. Inside this home, you'll find innumerable updates. These improvements include new electrical with LED recessed lighting, new paint, refinished floors, replacement solid wood interior doors, new baseboard and door trim, new HVAC, hot water heater, and all appliances. The completely rebuilt kitchen offers engineered wide plank oak floors, solid hickory cabinets with recessed under-cabinet lighting, stainless steel appliances, large center island, corner pantry, and granite countertops. The kitchen has access to the formal dining room, which makes entertaining a breeze. The upper level contains the master bedroom, hall linen closet, and two additional bedrooms with hall bath. The master bedroom has a large walk-in closet, and full bathroom. Both the master and hall bath are fully tiled with marble, and finished with chrome fixtures. The lower level has the second living room with terrace access, large storage room, den, laundry, and fourth bedroom with new full bath suitable as an in-law or au-pair suite. This bedroom also has access to a private patio beneath the deck and walkway to the street.
Location
State PA
County Montgomery
Area Whitemarsh Twp (10665)
Zoning A
Direction South
Rooms
Other Rooms Living Room, Dining Room, Bedroom 2, Bedroom 3, Bedroom 4, Kitchen, Family Room, Bedroom 1
Basement Fully Finished, Walkout Level, Windows, Outside Entrance, Interior Access, Improved
Interior
Interior Features Attic/House Fan, Dining Area, Family Room Off Kitchen, Floor Plan - Traditional, Formal/Separate Dining Room, Kitchen - Eat-In, Kitchen - Island, Primary Bath(s), Recessed Lighting, Stall Shower, Tub Shower, Upgraded Countertops, Walk-in Closet(s), Window Treatments, Wood Floors
Hot Water Natural Gas
Heating Radiator
Cooling Central A/C
Flooring Hardwood, Laminated, Marble, Ceramic Tile
Fireplaces Number 1
Fireplaces Type Wood, Stone, Brick
Equipment Built-In Microwave, Built-In Range, Dishwasher, Dryer - Electric, Dryer - Front Loading, Energy Efficient Appliances, Exhaust Fan, Oven - Self Cleaning, Oven/Range - Gas, Range Hood, Six Burner Stove, Refrigerator, Stainless Steel Appliances, Stove, Washer - Front Loading, Water Heater
Furnishings No
Fireplace Y
Window Features Double Hung,Double Pane,Replacement,Screens,Vinyl Clad
Appliance Built-In Microwave, Built-In Range, Dishwasher, Dryer - Electric, Dryer - Front Loading, Energy Efficient Appliances, Exhaust Fan, Oven - Self Cleaning, Oven/Range - Gas, Range Hood, Six Burner Stove, Refrigerator, Stainless Steel Appliances, Stove, Washer - Front Loading, Water Heater
Heat Source Natural Gas
Laundry Lower Floor
Exterior
Exterior Feature Deck(s), Porch(es), Terrace
Parking Features Garage - Front Entry, Garage Door Opener, Inside Access
Garage Spaces 2.0
Utilities Available Cable TV, Natural Gas Available, Phone
Water Access N
Roof Type Architectural Shingle
Accessibility 2+ Access Exits, 32\"+ wide Doors, 36\"+ wide Halls, >84\" Garage Door, Thresholds <5/8\"
Porch Deck(s), Porch(es), Terrace
Attached Garage 2
Total Parking Spaces 2
Garage Y
Building
Lot Description Corner, Front Yard, Landscaping, Sloping, Vegetation Planting
Story 3+
Foundation Slab
Sewer Public Sewer
Water Public
Architectural Style Split Level
Level or Stories 3+
Additional Building Above Grade, Below Grade
Structure Type Vaulted Ceilings,Dry Wall
New Construction N
Schools
School District Colonial
Others
Senior Community No
Tax ID 65-00-11809-006
Ownership Fee Simple
SqFt Source Assessor
Security Features Carbon Monoxide Detector(s),Fire Detection System,Main Entrance Lock
Acceptable Financing Conventional, Cash
Horse Property N
Listing Terms Conventional, Cash
Financing Conventional,Cash
Special Listing Condition Standard
Read Less
Want to know what your home might be worth? Contact us for a FREE valuation!

Our team is ready to help you sell your home for the highest possible price ASAP

Bought with Kathleen R Mancini • BHHS Fox & Roach-Chestnut Hill





