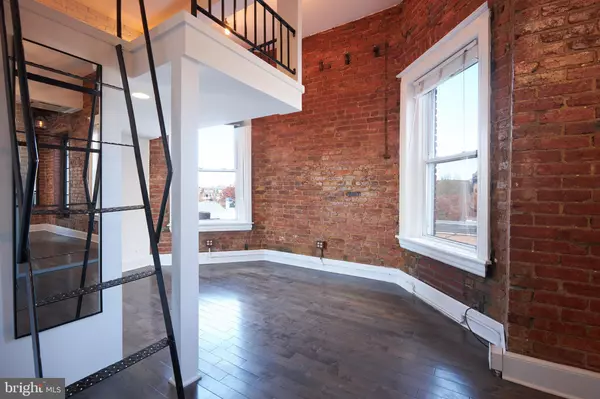$303,000
$325,000
6.8%For more information regarding the value of a property, please contact us for a free consultation.
3155 MOUNT PLEASANT ST NW #303 Washington, DC 20010
1 Bath
420 SqFt
Key Details
Sold Price $303,000
Property Type Condo
Sub Type Condo/Co-op
Listing Status Sold
Purchase Type For Sale
Square Footage 420 sqft
Price per Sqft $721
Subdivision Mount Pleasant
MLS Listing ID DCDC495386
Sold Date 12/28/20
Style Traditional
Full Baths 1
Condo Fees $158/mo
HOA Y/N N
Abv Grd Liv Area 420
Originating Board BRIGHT
Year Built 1914
Annual Tax Amount $1,349
Tax Year 2020
Property Description
STUDIO WITH LOFT VIBE & PRIVATE BALCONY. This top-floor unit is filled with natural light and historic details, like exposed brick and oversized windows. With handsome hardwoods and luxurious Restoration Hardware fixtures throughout, the open floor plan offers a multi-functional living space, inviting sleeping loft and stylish bathroom. The kitchen features sleek gray cabinetry, a vintage Smeg refrigerator, gas cooking and an all-in-one washer dryer. Thoughtful, space-saving ideas have been incorporated, like a breakfast bar with built-in wine rack and a large custom closet with built-in ironing board. Outside, a private balcony with rooftop views awaits. Plus, super-low condo fees and pet friendly. All this is just steps away from the Metro and all the trendy spots in Mount Pleasant, including Pear Plum Cafe, Each Peach Market and Elle, one of the city's best restaurants.
Location
State DC
County Washington
Zoning MU-4
Interior
Interior Features Studio, Window Treatments, Ceiling Fan(s), Combination Dining/Living, Combination Kitchen/Dining, Combination Kitchen/Living, Floor Plan - Open, Kitchen - Eat-In, Kitchen - Gourmet, Recessed Lighting, Tub Shower, Wood Floors
Hot Water Electric
Heating Other
Cooling Other
Equipment Disposal, Dryer - Front Loading, Freezer, Refrigerator, Washer - Front Loading, Oven/Range - Gas
Appliance Disposal, Dryer - Front Loading, Freezer, Refrigerator, Washer - Front Loading, Oven/Range - Gas
Heat Source Electric
Laundry Has Laundry
Exterior
Exterior Feature Balcony
Amenities Available None
Water Access N
Accessibility None
Porch Balcony
Garage N
Building
Story 1.5
Unit Features Garden 1 - 4 Floors
Sewer Public Sewer
Water Public
Architectural Style Traditional
Level or Stories 1.5
Additional Building Above Grade, Below Grade
New Construction N
Schools
School District District Of Columbia Public Schools
Others
Pets Allowed Y
HOA Fee Include Water,Trash,Sewer
Senior Community No
Tax ID 2595//2011
Ownership Condominium
Security Features Main Entrance Lock,Smoke Detector
Special Listing Condition Standard
Pets Description Cats OK, Dogs OK
Read Less
Want to know what your home might be worth? Contact us for a FREE valuation!

Our team is ready to help you sell your home for the highest possible price ASAP

Bought with Karen Nicolini • The ONE Street Company






