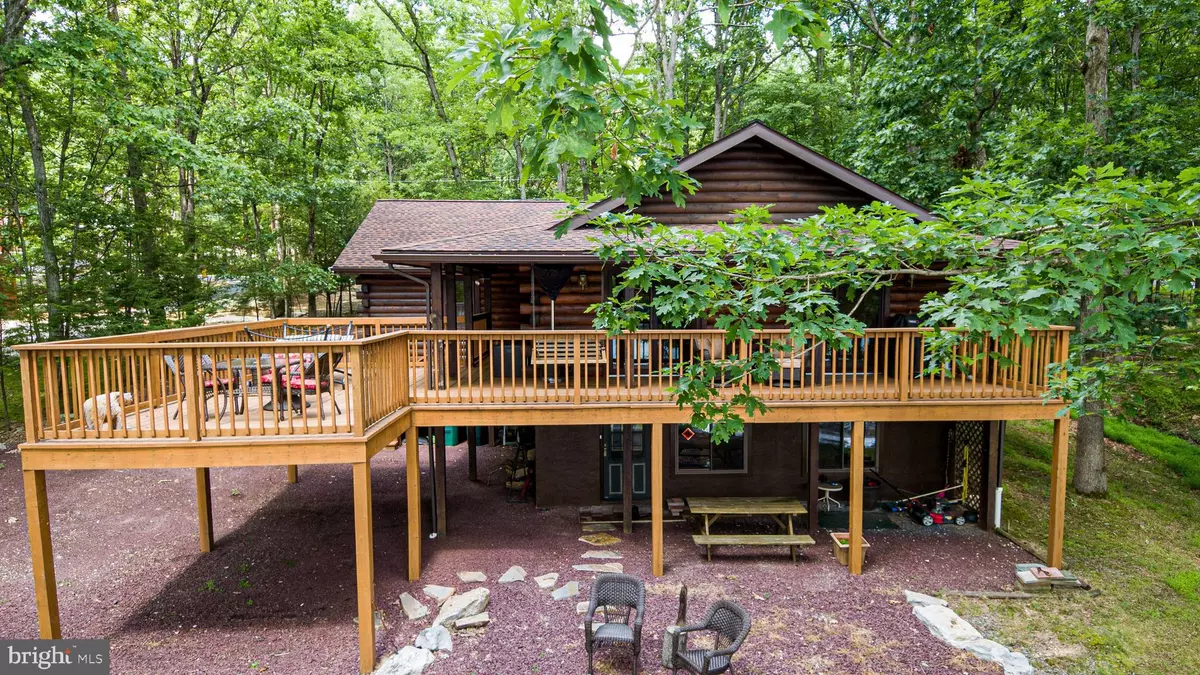$427,500
$437,500
2.3%For more information regarding the value of a property, please contact us for a free consultation.
440 W LAKE VALLEY DR Hazleton, PA 18202
3 Beds
3 Baths
2,400 SqFt
Key Details
Sold Price $427,500
Property Type Single Family Home
Sub Type Detached
Listing Status Sold
Purchase Type For Sale
Square Footage 2,400 sqft
Price per Sqft $178
Subdivision Eagle Rock Resort
MLS Listing ID PALU103102
Sold Date 02/13/20
Style Cabin/Lodge,Log Home,Raised Ranch/Rambler
Bedrooms 3
Full Baths 3
HOA Fees $81/ann
HOA Y/N Y
Abv Grd Liv Area 2,400
Originating Board BRIGHT
Annual Tax Amount $5,307
Tax Year 2018
Lot Size 0.360 Acres
Acres 0.36
Property Description
Four seasons of fun await you at Eagle Rock Resort! All new ski slopes, snow machines and lifts this year! Indoor swimming and many other indoor sports activities. Enjoy the many indoor and outdoor activities of just relax by one of the fireplaces in this amazing log home or stroll through the historic of Jim Thorpe located just 20 minutes away. Gorgeous lake front updated log home with stunning lake views in Eagle Rock Resort! Enjoy the many fantastic year round Eagle Rock Resort amenities such as swimming, skiing, tennis, equestrian activities, indoor pool, outdoor pools, bocce courts, spa, recreation centers, restaurants as well as our amazing Eagle Rock Golf Course. This home offers scenic vistas of Lake Choctaw and features many updates including newer roof, gutters, windows & doors; new electrical & plumbing, upgraded appliances & granite counters; new heating & central air; new deck in 2013. The lower, walk out level also with lake views was renovated and a cozy pellet stove and relaxing sauna was added to the lower level. 3-4BR/ 3BA. Plenty of storage in this home as well. The open floor plan offers you and your guests a wonderful entertaining area with two sets of dual sliders which lead to the wrap around deck overlooking the lake. Great room with fireplace and vaulted, exposed beam cathedral ceilings. As you drive down the driveway of this lovely home to your private dock you will be ready to relax and enjoy your new home. Your dream home awaits you!
Location
State PA
County Luzerne
Area Black Creek Twp (13703)
Zoning 101 RESIDENTIAL , 1 FAM.
Rooms
Other Rooms Bedroom 2, Bedroom 3, Kitchen, Family Room, Breakfast Room, Bedroom 1, Exercise Room, Great Room, Laundry, Mud Room, Storage Room, Bathroom 1, Bathroom 2
Main Level Bedrooms 3
Interior
Interior Features Built-Ins, Ceiling Fan(s), Combination Dining/Living, Combination Kitchen/Dining, Combination Kitchen/Living, Exposed Beams, Family Room Off Kitchen, Floor Plan - Open, Kitchen - Gourmet, Primary Bath(s), Sauna, Skylight(s), Stall Shower, Upgraded Countertops, Tub Shower, Walk-in Closet(s), Wood Floors, Stove - Wood, Other
Hot Water Electric
Heating Forced Air
Cooling Ceiling Fan(s), Central A/C
Fireplaces Number 2
Fireplaces Type Electric, Wood
Equipment Built-In Microwave, Refrigerator, Stainless Steel Appliances
Fireplace Y
Appliance Built-In Microwave, Refrigerator, Stainless Steel Appliances
Heat Source Electric, Wood, Other
Laundry Lower Floor
Exterior
Exterior Feature Deck(s), Patio(s)
Garage Spaces 6.0
Utilities Available Cable TV Available, DSL Available
Waterfront Description Private Dock Site
Water Access Y
Water Access Desc Boat - Non Powered Only,Canoe/Kayak,Private Access
View Lake, Scenic Vista, Trees/Woods, Valley, Water, Mountain
Roof Type Architectural Shingle
Accessibility 2+ Access Exits
Porch Deck(s), Patio(s)
Total Parking Spaces 6
Garage N
Building
Lot Description Backs to Trees
Story 2
Sewer Public Sewer
Water Public
Architectural Style Cabin/Lodge, Log Home, Raised Ranch/Rambler
Level or Stories 2
Additional Building Above Grade, Below Grade
New Construction N
Schools
School District Hazleton Area
Others
Senior Community No
Tax ID 03-U5S2-005-006-000
Ownership Fee Simple
SqFt Source Assessor
Horse Property N
Special Listing Condition Standard
Read Less
Want to know what your home might be worth? Contact us for a FREE valuation!

Our team is ready to help you sell your home for the highest possible price ASAP

Bought with Non Member • Non Subscribing Office





