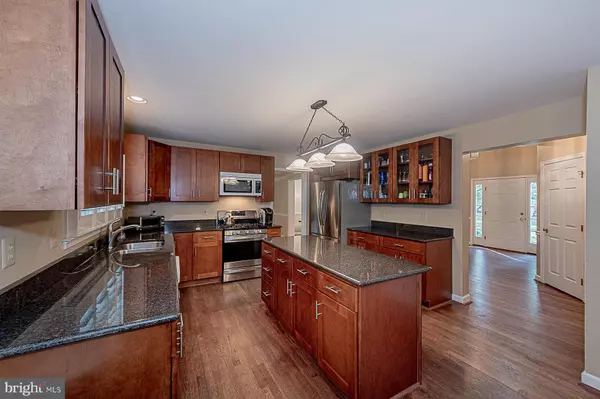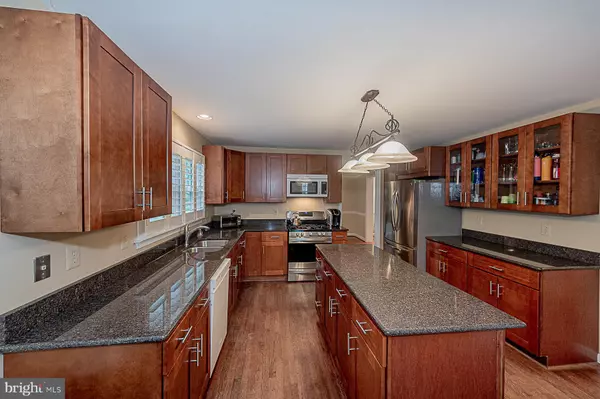$610,000
$625,000
2.4%For more information regarding the value of a property, please contact us for a free consultation.
3010 WOODED KNOLL CT Ellicott City, MD 21042
4 Beds
4 Baths
3,272 SqFt
Key Details
Sold Price $610,000
Property Type Single Family Home
Sub Type Detached
Listing Status Sold
Purchase Type For Sale
Square Footage 3,272 sqft
Price per Sqft $186
Subdivision Turf Valley
MLS Listing ID MDHW283372
Sold Date 09/30/20
Style Colonial
Bedrooms 4
Full Baths 3
Half Baths 1
HOA Fees $6/ann
HOA Y/N Y
Abv Grd Liv Area 2,450
Originating Board BRIGHT
Year Built 1991
Annual Tax Amount $8,635
Tax Year 2020
Lot Size 0.317 Acres
Acres 0.32
Property Description
Beautiful colonial in desirable Turf Valley! The 2-story foyer welcomes you. Hardwoods flow through the main & upper levels. Lovely remodeled kitchen boasting large center island, beautiful granite counters, maple cabinets & stainless steel appliances. Breakfast area opens to an amazing screened porch overlooking back yard, perfect for enjoying your morning coffee or staying cool during the summer heat. The newly carpeted family room is highlighted by gas fireplace & windows galore with plantation shutters. Working from home? You'll love the convenient office with built-in shelving & cabinets! The main level continues with a separate formal dining room & living room, powder room, and laundry room with recent washer & dryer. Beautiful updated bamboo flooring flows through the upper level. Double doors open to the master bedroom suite offering cathedral ceiling, walk-in closet and private master bath with dual sink vanity, soaking tub & separate shower. Three additional large bedrooms, and a hall full bath complete this level. The finished lower level offers au pair/in-law suite potential with possible 5th bedroom, 3rd full bath & huge rec room. 2 storage rooms plus under-steps storage. Solar panels will save you money on your utility bills! So many updates!.. Kitchen, windows on 1st & 2nd levels, plumbing, roof, solar panels, bamboo flooring, stove & fridge, washer & dryer, all toilets. Great location on tree-lined cul-de-sac. Turf Valley Resort offers many dining & recreational opportunities. Minutes to Ellicott City & Columbia restaurants & amenities as well. EZ access to Rts 40, 29, 100, I-70 & 695.
Location
State MD
County Howard
Zoning R12
Rooms
Other Rooms Living Room, Dining Room, Primary Bedroom, Bedroom 2, Bedroom 4, Kitchen, Family Room, Library, Foyer, Breakfast Room, Laundry, Recreation Room, Storage Room, Bathroom 2, Bathroom 3, Primary Bathroom, Full Bath, Screened Porch, Additional Bedroom
Basement Fully Finished
Interior
Interior Features Chair Railings, Crown Moldings, Family Room Off Kitchen, Attic, Attic/House Fan, Built-Ins, Ceiling Fan(s), Floor Plan - Open, Formal/Separate Dining Room, Kitchen - Eat-In, Pantry, Soaking Tub, Stall Shower, Tub Shower, Upgraded Countertops, Window Treatments, Walk-in Closet(s), Wood Floors, Breakfast Area, Carpet, Kitchen - Gourmet, Kitchen - Island, Kitchen - Table Space, Primary Bath(s), Recessed Lighting
Hot Water Natural Gas
Heating Forced Air
Cooling Central A/C
Flooring Bamboo, Carpet, Ceramic Tile
Fireplaces Number 1
Fireplaces Type Fireplace - Glass Doors, Mantel(s), Gas/Propane
Equipment Built-In Microwave, Dishwasher, Dryer, Oven/Range - Gas, Refrigerator, Stainless Steel Appliances, Washer, Water Heater, Extra Refrigerator/Freezer
Fireplace Y
Window Features Double Pane,Screens
Appliance Built-In Microwave, Dishwasher, Dryer, Oven/Range - Gas, Refrigerator, Stainless Steel Appliances, Washer, Water Heater, Extra Refrigerator/Freezer
Heat Source Natural Gas
Laundry Main Floor
Exterior
Exterior Feature Screened, Deck(s)
Parking Features Garage Door Opener
Garage Spaces 2.0
Fence Rear
Water Access N
Accessibility None
Porch Screened, Deck(s)
Attached Garage 2
Total Parking Spaces 2
Garage Y
Building
Lot Description Cul-de-sac
Story 3
Sewer Public Sewer
Water Public
Architectural Style Colonial
Level or Stories 3
Additional Building Above Grade, Below Grade
Structure Type Cathedral Ceilings,2 Story Ceilings
New Construction N
Schools
Elementary Schools Manor Woods
Middle Schools Mount View
High Schools Marriotts Ridge
School District Howard County Public School System
Others
Senior Community No
Tax ID 1402354721
Ownership Fee Simple
SqFt Source Assessor
Special Listing Condition Standard
Read Less
Want to know what your home might be worth? Contact us for a FREE valuation!

Our team is ready to help you sell your home for the highest possible price ASAP

Bought with Joseph A Quirk • Northrop Realty





