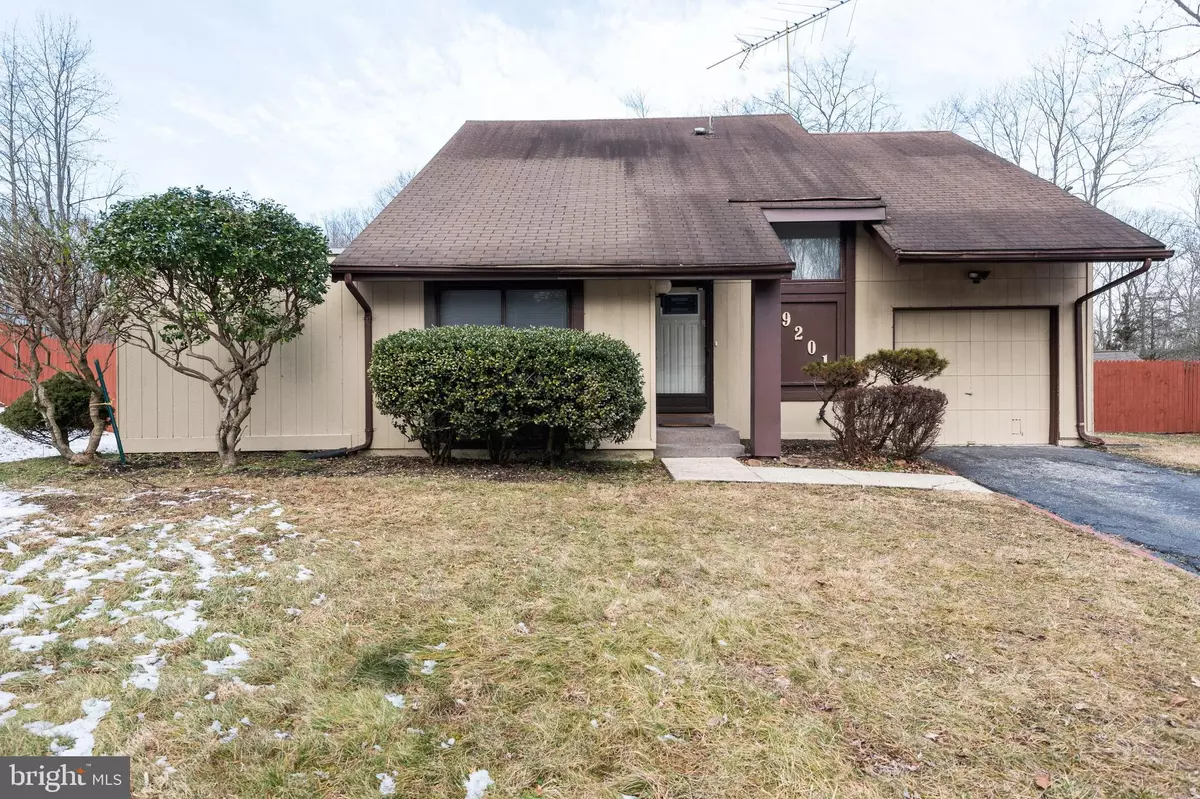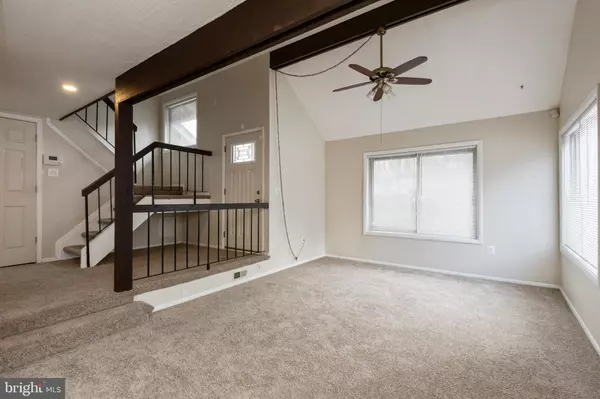$320,000
$310,000
3.2%For more information regarding the value of a property, please contact us for a free consultation.
9201 CURTIS CT Upper Marlboro, MD 20772
4 Beds
2 Baths
1,723 SqFt
Key Details
Sold Price $320,000
Property Type Single Family Home
Sub Type Detached
Listing Status Sold
Purchase Type For Sale
Square Footage 1,723 sqft
Price per Sqft $185
Subdivision Brandywine
MLS Listing ID MDPG594950
Sold Date 03/24/21
Style Colonial
Bedrooms 4
Full Baths 1
Half Baths 1
HOA Fees $7/ann
HOA Y/N Y
Abv Grd Liv Area 1,723
Originating Board BRIGHT
Year Built 1974
Annual Tax Amount $3,407
Tax Year 2020
Lot Size 9,190 Sqft
Acres 0.21
Property Description
OPEN HOUSE SCHEDULED FOR 2/13/2021 has been cancelled due to weather. Welcome Home! This picture perfect house is the one that you have been searching for. It has just hit the market and anxiously awaits its new owner. Leave the hustle and bustle of the city and, within minutes, arrive at your charming home. This house sits on a large lot with ample space. Enjoy natural light throughout and a great eat-in kitchen. This home boasts generously sized bedrooms on the upper level of the home. Your new huge backyard comes with plentiful space for enjoying time with guests and loved ones. Conveniently located near the Capital Beltway, this property is a commuter's dream. Schedule your appointment to visit today. You will not be disappointed.
Location
State MD
County Prince Georges
Zoning R80
Interior
Interior Features Ceiling Fan(s), Floor Plan - Open, Kitchen - Galley, Skylight(s)
Hot Water Electric
Heating Forced Air
Cooling Central A/C
Flooring Carpet
Equipment Dryer, Dishwasher, Washer, Refrigerator, Stove
Fireplace N
Window Features Storm
Appliance Dryer, Dishwasher, Washer, Refrigerator, Stove
Heat Source Natural Gas
Laundry Dryer In Unit, Washer In Unit, Main Floor
Exterior
Exterior Feature Patio(s)
Garage Garage - Front Entry
Garage Spaces 3.0
Fence Fully, Wood
Waterfront N
Water Access N
Accessibility None
Porch Patio(s)
Parking Type Attached Garage, Driveway
Attached Garage 1
Total Parking Spaces 3
Garage Y
Building
Lot Description Cul-de-sac
Story 2
Sewer Public Sewer
Water Public
Architectural Style Colonial
Level or Stories 2
Additional Building Above Grade, Below Grade
Structure Type Vaulted Ceilings
New Construction N
Schools
Elementary Schools Mattaponi
Middle Schools Gwynn Park
High Schools Frederick Douglass
School District Prince George'S County Public Schools
Others
HOA Fee Include Insurance,Lawn Maintenance,Trash
Senior Community No
Tax ID 17151749696
Ownership Fee Simple
SqFt Source Assessor
Acceptable Financing Cash, Conventional, FHA, VA
Listing Terms Cash, Conventional, FHA, VA
Financing Cash,Conventional,FHA,VA
Special Listing Condition Standard
Read Less
Want to know what your home might be worth? Contact us for a FREE valuation!

Our team is ready to help you sell your home for the highest possible price ASAP

Bought with Michael L Yette • Keller Williams Preferred Properties






