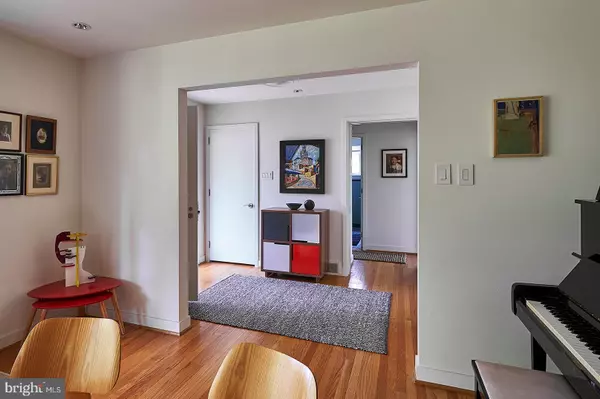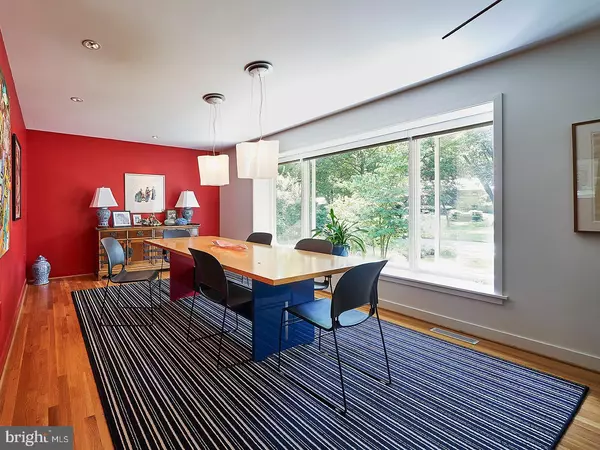$565,000
$596,000
5.2%For more information regarding the value of a property, please contact us for a free consultation.
741 WYOMISSING BLVD Wyomissing, PA 19610
4 Beds
3 Baths
3,475 SqFt
Key Details
Sold Price $565,000
Property Type Single Family Home
Sub Type Detached
Listing Status Sold
Purchase Type For Sale
Square Footage 3,475 sqft
Price per Sqft $162
Subdivision Wyomissing Court
MLS Listing ID PABK100223
Sold Date 07/31/20
Style Contemporary,Raised Ranch/Rambler,Transitional
Bedrooms 4
Full Baths 2
Half Baths 1
HOA Y/N N
Abv Grd Liv Area 3,475
Originating Board BRIGHT
Year Built 1954
Annual Tax Amount $9,656
Tax Year 2020
Lot Size 0.490 Acres
Acres 0.49
Lot Dimensions 0.00 x 0.00
Property Description
Pristine Wyomissing mid century modern home. It is situated on a corner lot with mature landscaping that has incorporated native flora and specially selected trees, shrubs and grasses to create a captivating setting for an architectural masterpiece. Designed for the discerning buyer the features found in this home came from the owner, a respected local architect. The exterior of the home is brick and stained clear western cedar with a Vermont non-fading slate roof, and copper gutters and downspouts. Custom entry doors lead to a Ward Hayes home that has been thoughtfully renovated with quality, function and aesthetics first and foremost in mind. Large Marvin commercial grade windows allow a profusion of splendid natural light into the home while affording a view of the dancing grasses and landscaping. The living room has red oak hardwood flooring and a floor to ceiling brick wood burning fireplace. Off the living room is a marvelous dining room that invites you to entertain. Create any ambiance that you desire with tungsten lighting in the recessed downlights used throughout the home and blown glass light fixtures from Italy. The kitchen is a piece of functional art with sequenced maple cabinets offering an abundance of storage and workspace while the star of the kitchen is a 6 burner Blue Star gas range. The master bedroom allows delightful views of the beautiful magnolia trees that retain their green leaves throughout the majority of the year along with magnificent blooms and berries. Sequenced black walnut floor to ceiling closets add lovely style to organized plentiful storage space. The master bath ensuite is embellished with heated flooring. The abstract tile design flows up the walls and to the ceiling in the oversized two person shower outfitted with Grohe fixtures and enclosed with extra clear glass. Two additional generous size bedrooms and a renovated period bath round off the main floor. The above ground lower level maintains continuity with large windows keeping the space connected with the outdoors. The floor to ceiling stone gas fireplace is the focal point of the family with a fabulous game room that has large glass doors that lead to the patio. A studio/4th bedroom and half bath provides a great space for overnight guests. The bath could easily be converted to a full bath affording the possibility of multi-generational living, the design for which is complete and available. All of this sits in the heart of Wyomissing allowing the pleasure of all that living here entails from walking trails and parks to ice skating and it is even along the parade route! The Schuylkill River bike trail can be accessed from Wyomissing s trails and the home is within walking distance of West Reading. There is not enough space for all that this home offers. Please be sure to see the highlight sheet and make your appointment to experience it yourself!
Location
State PA
County Berks
Area Wyomissing Boro (10296)
Zoning R1
Rooms
Other Rooms Living Room, Dining Room, Primary Bedroom, Bedroom 2, Bedroom 4, Kitchen, Game Room, Family Room, Bedroom 1, Laundry, Other, Utility Room, Bathroom 1, Primary Bathroom
Basement Full
Main Level Bedrooms 3
Interior
Interior Features Attic, Attic/House Fan, Breakfast Area, Built-Ins, Butlers Pantry, Entry Level Bedroom, Floor Plan - Open, Kitchen - Table Space, Primary Bath(s), Recessed Lighting, Stall Shower, Studio, Upgraded Countertops, WhirlPool/HotTub, Window Treatments, Wood Floors
Hot Water Natural Gas
Heating Forced Air
Cooling Central A/C
Flooring Hardwood
Fireplaces Number 2
Fireplaces Type Brick, Gas/Propane, Mantel(s), Screen, Stone
Equipment Commercial Range, Dishwasher, Disposal, Dryer - Front Loading, Dryer - Gas, Energy Efficient Appliances, ENERGY STAR Clothes Washer, ENERGY STAR Dishwasher, ENERGY STAR Freezer, ENERGY STAR Refrigerator, Exhaust Fan, Humidifier, Icemaker, Instant Hot Water, Oven/Range - Gas, Range Hood, Six Burner Stove, Stainless Steel Appliances, Washer, Water Heater, Water Heater - High-Efficiency
Fireplace Y
Window Features Bay/Bow,Casement,Double Hung,Double Pane,Energy Efficient,ENERGY STAR Qualified,Insulated,Low-E,Replacement,Screens,Wood Frame
Appliance Commercial Range, Dishwasher, Disposal, Dryer - Front Loading, Dryer - Gas, Energy Efficient Appliances, ENERGY STAR Clothes Washer, ENERGY STAR Dishwasher, ENERGY STAR Freezer, ENERGY STAR Refrigerator, Exhaust Fan, Humidifier, Icemaker, Instant Hot Water, Oven/Range - Gas, Range Hood, Six Burner Stove, Stainless Steel Appliances, Washer, Water Heater, Water Heater - High-Efficiency
Heat Source Natural Gas
Laundry Lower Floor
Exterior
Parking Features Additional Storage Area, Garage - Rear Entry
Garage Spaces 2.0
Water Access N
Roof Type Slate
Accessibility None
Attached Garage 2
Total Parking Spaces 2
Garage Y
Building
Lot Description Front Yard, Landscaping, Rear Yard, SideYard(s), Trees/Wooded, Vegetation Planting
Story 1
Sewer Public Sewer
Water Public
Architectural Style Contemporary, Raised Ranch/Rambler, Transitional
Level or Stories 1
Additional Building Above Grade, Below Grade
Structure Type Plaster Walls
New Construction N
Schools
School District Wyomissing Area
Others
Senior Community No
Tax ID 96-4396-12-97-0121
Ownership Fee Simple
SqFt Source Estimated
Security Features Smoke Detector
Special Listing Condition Standard
Read Less
Want to know what your home might be worth? Contact us for a FREE valuation!

Our team is ready to help you sell your home for the highest possible price ASAP

Bought with Joshua M Sapna • RE/MAX Of Reading





