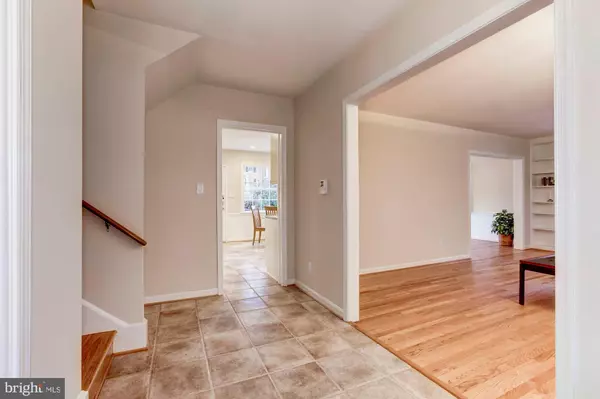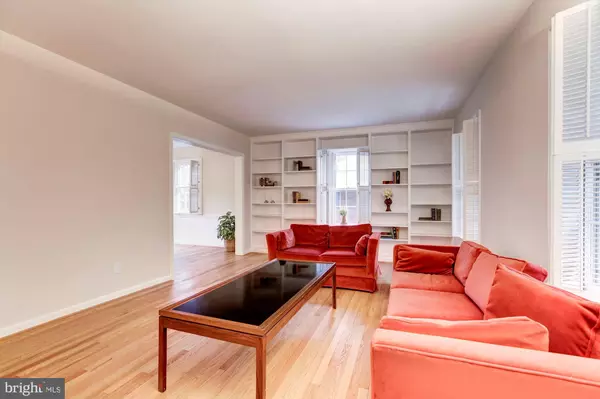$651,000
$650,000
0.2%For more information regarding the value of a property, please contact us for a free consultation.
614 ASTER BLVD Rockville, MD 20850
4 Beds
4 Baths
2,393 SqFt
Key Details
Sold Price $651,000
Property Type Single Family Home
Sub Type Detached
Listing Status Sold
Purchase Type For Sale
Square Footage 2,393 sqft
Price per Sqft $272
Subdivision Woodley Gardens
MLS Listing ID MDMC694790
Sold Date 02/28/20
Style Split Level
Bedrooms 4
Full Baths 3
Half Baths 1
HOA Y/N N
Abv Grd Liv Area 2,043
Originating Board BRIGHT
Year Built 1965
Annual Tax Amount $7,965
Tax Year 2018
Lot Size 0.268 Acres
Acres 0.27
Property Description
614 Aster BLVD is a light-filled gem in popular Woodley Gardens! Very well-built, tastefully and significantly improved with extensive landscaping! The owners have prepared the house well ! ( See the many improvements on the attached brochure. ) Brick and block construction, off-street parking, refinished wood floors on multiple levels, newly painted, recent roof, sensible floor plan with separate dining room, spacious living room, upgraded kitchen, family room with brick fire place and the bedrooms are all upstairs. The community offers an excellent school system, a revitalized Rockville Town Center, Metro & MARC. Conveniently located close to 270 and Rockville Pike. A must see! Open house Sunday 2/9 from 1-3 p.m. Offers presented following Tuesday
Location
State MD
County Montgomery
Zoning R75
Rooms
Other Rooms Living Room, Dining Room, Kitchen, Family Room, Utility Room, Workshop
Basement Daylight, Partial, Improved, Partially Finished, Walkout Stairs, Windows, Workshop
Interior
Interior Features Attic, Built-Ins, Wood Floors, Floor Plan - Traditional, Recessed Lighting, Chair Railings, Formal/Separate Dining Room, Upgraded Countertops, Skylight(s), Kitchen - Table Space
Heating Forced Air
Cooling Central A/C
Flooring Carpet, Ceramic Tile, Wood, Concrete
Fireplaces Number 1
Equipment Stove, Refrigerator, Washer, Dryer
Window Features Bay/Bow,Sliding
Appliance Stove, Refrigerator, Washer, Dryer
Heat Source Natural Gas
Exterior
Exterior Feature Patio(s), Porch(es)
Waterfront N
Water Access N
Roof Type Architectural Shingle
Accessibility None
Porch Patio(s), Porch(es)
Parking Type Driveway, Off Street
Garage N
Building
Story 3+
Foundation Crawl Space
Sewer Public Sewer
Water Public
Architectural Style Split Level
Level or Stories 3+
Additional Building Above Grade, Below Grade
New Construction N
Schools
Elementary Schools College Gardens
Middle Schools Julius West
High Schools Richard Montgomery
School District Montgomery County Public Schools
Others
Senior Community No
Tax ID 160400202334
Ownership Fee Simple
SqFt Source Assessor
Special Listing Condition Standard
Read Less
Want to know what your home might be worth? Contact us for a FREE valuation!

Our team is ready to help you sell your home for the highest possible price ASAP

Bought with Kathryn Royer • Welcome Home Realty Group






