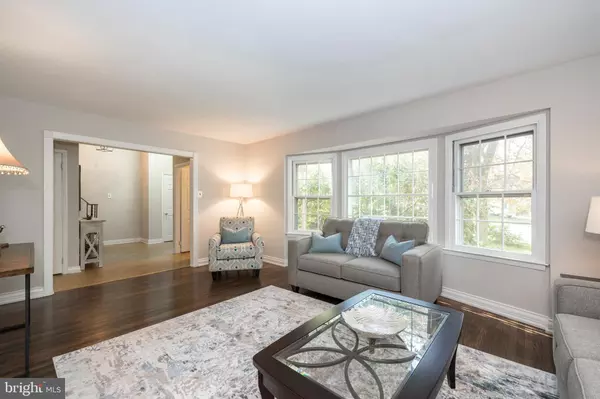$387,500
$369,900
4.8%For more information regarding the value of a property, please contact us for a free consultation.
204 KENT DR Exton, PA 19341
3 Beds
2 Baths
2,072 SqFt
Key Details
Sold Price $387,500
Property Type Single Family Home
Sub Type Detached
Listing Status Sold
Purchase Type For Sale
Square Footage 2,072 sqft
Price per Sqft $187
Subdivision Marchwood
MLS Listing ID PACT518730
Sold Date 12/08/20
Style Colonial,Traditional
Bedrooms 3
Full Baths 1
Half Baths 1
HOA Y/N N
Abv Grd Liv Area 1,712
Originating Board BRIGHT
Year Built 1968
Annual Tax Amount $4,647
Tax Year 2020
Lot Size 0.507 Acres
Acres 0.51
Lot Dimensions 0.00 x 0.00
Property Description
Looking for a home in a GREAT NEIGHBORHOOD and AMAZING SCHOOLS? Then check out this 3 Bedroom Colonial in the ultra-convenient Marchwood community and award-winning Downingtown East Schools! Nestled on a scenic wooded lot, this spacious home features beautiful Hardwood Floors, and a Freshly Painted Interior. A custom paver walkway and front porch leads to the entry of this warm and inviting home. The main level presents a Living Room with refinished hardwood floors and bay window, Dining Room with refinished hardwood floors, Kitchen with eating area, and vaulted Family Room with ceiling fan, gas fireplace, new carpeting, and sliding door to the deck. There is a large alcove in the Family Room that can be used for a homework or home office area or converted into a spacious pantry closet or laundry area. Also found on the main level is a Powder Room and 1 car garage with pull down stairs to floored attic storage. Upstairs you will find the Master Bedroom with refinished hardwood floors, 2 additional Bedrooms with hardwood floors and a Hall Bath with Corian vanity with double sinks. All 3 bedrooms offer ceiling fans. The lower level features additional living space in the Rec Room with new carpeting and storage in the Laundry/Utility Room. Other recent improvements include roof, heating and air conditioning system, insulated garage door and opener, gas fireplace insert, Andersen storm and sliding doors, some replacement windows, whole house surge protector, and water heater. With this amazing location, you are within walking distance or a short car ride to practically everything! It's just minutes to all 3 Award-Winning Downingtown East Schools, Ballfields, YMCA, Target, Library, lots of Shopping, PA Turnpike and Train Stations and home of the STEM Academy. Put your personal touches into this home and enjoy everything this wonderful neighborhood has to offer - ready for quick settlement so you can move in before the holidays!
Location
State PA
County Chester
Area Uwchlan Twp (10333)
Zoning R2
Direction West
Rooms
Other Rooms Living Room, Dining Room, Bedroom 2, Bedroom 3, Kitchen, Family Room, Bedroom 1, Recreation Room, Full Bath, Half Bath
Basement Full, Improved, Interior Access, Partially Finished
Interior
Interior Features Attic/House Fan, Breakfast Area, Carpet, Ceiling Fan(s), Curved Staircase, Dining Area, Family Room Off Kitchen, Floor Plan - Traditional, Formal/Separate Dining Room, Kitchen - Eat-In, Kitchen - Table Space, Skylight(s), Tub Shower, Wood Floors
Hot Water Natural Gas
Heating Forced Air
Cooling Central A/C
Flooring Carpet, Hardwood, Vinyl, Ceramic Tile
Fireplaces Number 1
Fireplaces Type Gas/Propane, Heatilator, Mantel(s)
Equipment Dishwasher, Disposal, Oven/Range - Gas, Water Heater
Fireplace Y
Appliance Dishwasher, Disposal, Oven/Range - Gas, Water Heater
Heat Source Natural Gas
Laundry Basement
Exterior
Exterior Feature Deck(s), Porch(es)
Garage Built In, Garage - Front Entry, Garage Door Opener, Inside Access
Garage Spaces 1.0
Waterfront N
Water Access N
Accessibility None
Porch Deck(s), Porch(es)
Parking Type Attached Garage, Driveway
Attached Garage 1
Total Parking Spaces 1
Garage Y
Building
Lot Description Backs to Trees, Landscaping, Level, Partly Wooded, Trees/Wooded
Story 2
Sewer Public Sewer
Water Public
Architectural Style Colonial, Traditional
Level or Stories 2
Additional Building Above Grade, Below Grade
New Construction N
Schools
Elementary Schools Lionville
Middle Schools Lionville
High Schools Downingtown High School East Campus
School District Downingtown Area
Others
Senior Community No
Tax ID 33-05J-0278
Ownership Fee Simple
SqFt Source Assessor
Special Listing Condition Standard
Read Less
Want to know what your home might be worth? Contact us for a FREE valuation!

Our team is ready to help you sell your home for the highest possible price ASAP

Bought with Maryann Cannon • Coldwell Banker Realty






