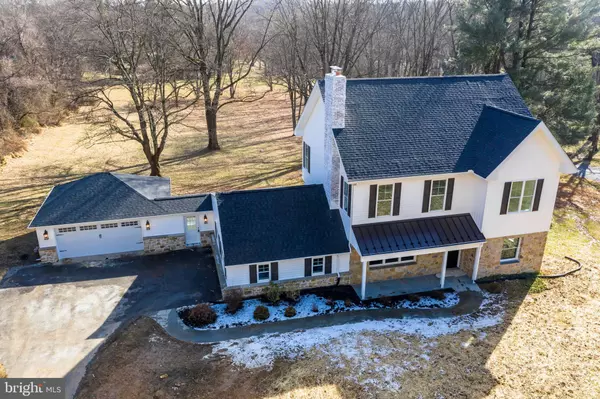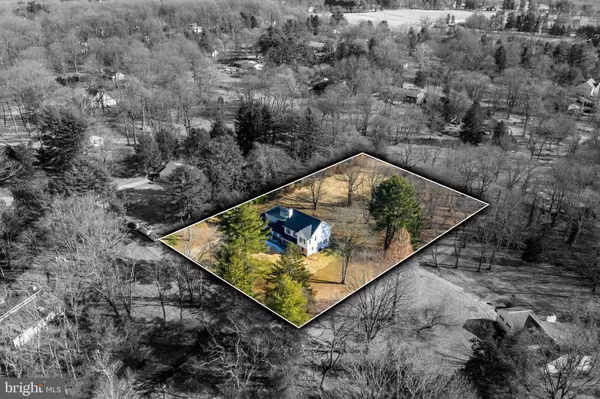$850,000
$849,900
For more information regarding the value of a property, please contact us for a free consultation.
9 LAUREL CIR Malvern, PA 19355
4 Beds
3 Baths
3,000 SqFt
Key Details
Sold Price $850,000
Property Type Single Family Home
Sub Type Detached
Listing Status Sold
Purchase Type For Sale
Square Footage 3,000 sqft
Price per Sqft $283
Subdivision Radnor Hunt
MLS Listing ID PACT497340
Sold Date 04/14/20
Style Colonial
Bedrooms 4
Full Baths 3
HOA Y/N N
Abv Grd Liv Area 3,000
Originating Board BRIGHT
Year Built 1956
Annual Tax Amount $5,513
Tax Year 2020
Lot Size 2.100 Acres
Acres 2.1
Lot Dimensions 0.00 x 0.00
Property Description
Like new construction! Welcome home to this gorgeous, 4 bedroom colonial home with 9 foot ceilings, proudly situated on a flat 2+ acre lot in the heart of Willistown Township, minutes to the Malvern borough shops and restaurants and of course the train station! Entering through the front door you will notice solid oak hardwood floors, a coffer ceiling and a pass through natural stone fireplace. The eat-in kitchen gleams with white cabinetry, quartz countertops, high end stainless steel appliances, and an oversized island with gas cooking with downdraft ventilation system, large enough to seat 4 people! Adjacent to the kitchen is a large mudroom complete with tile floor, closet, cabinets, and cubbies, perfect for your everyday needs. The mudroom connects to the 2-car garage at the end of the hall. A large family room with cathedral ceiling is perfectly sized for any occasion and is wired for a large flatscreen TV mounted over the fireplace. A bedroom and full bath complete the first floor layout. Upstairs you will notice 9 foot ceilings and the laundry area conveniently located near the bedrooms. The master bedroom is complete with walk-in closet and master bathroom with marble vanity and walk-in shower. Two more generously sized bedrooms with large windows and a hall bathroom complete the upstairs. New septic system and well, new roof, windows, siding, new 200 amp electrical underground, all new plumbing, new energy efficient HVAC, new Bradford White power vented water heater, spray foam insulation.
Location
State PA
County Chester
Area Willistown Twp (10354)
Zoning RA
Rooms
Other Rooms Living Room, Dining Room, Kitchen, Family Room, Laundry, Mud Room
Basement Full
Main Level Bedrooms 1
Interior
Hot Water Propane
Heating Forced Air
Cooling Central A/C
Flooring Hardwood, Carpet, Ceramic Tile
Fireplaces Number 1
Fireplaces Type Double Sided, Wood
Equipment Built-In Microwave, Cooktop, Cooktop - Down Draft, Dishwasher, Disposal, Dual Flush Toilets, Energy Efficient Appliances, ENERGY STAR Dishwasher, ENERGY STAR Refrigerator, Oven - Double, Refrigerator
Fireplace Y
Window Features Double Hung,Energy Efficient,ENERGY STAR Qualified,Low-E,Screens
Appliance Built-In Microwave, Cooktop, Cooktop - Down Draft, Dishwasher, Disposal, Dual Flush Toilets, Energy Efficient Appliances, ENERGY STAR Dishwasher, ENERGY STAR Refrigerator, Oven - Double, Refrigerator
Heat Source Propane - Leased
Laundry Upper Floor
Exterior
Parking Features Garage - Front Entry, Garage Door Opener
Garage Spaces 2.0
Utilities Available Propane, Fiber Optics Available
Water Access N
Roof Type Architectural Shingle
Accessibility None
Attached Garage 2
Total Parking Spaces 2
Garage Y
Building
Lot Description Corner, Level
Story 2
Sewer On Site Septic
Water Well
Architectural Style Colonial
Level or Stories 2
Additional Building Above Grade, Below Grade
Structure Type 9'+ Ceilings
New Construction N
Schools
Elementary Schools Sugartown
Middle Schools Great Valley M.S.
High Schools Great Valley
School District Great Valley
Others
Senior Community No
Tax ID 54-03 -0165
Ownership Fee Simple
SqFt Source Assessor
Acceptable Financing Conventional, Cash
Horse Property Y
Listing Terms Conventional, Cash
Financing Conventional,Cash
Special Listing Condition Standard
Read Less
Want to know what your home might be worth? Contact us for a FREE valuation!

Our team is ready to help you sell your home for the highest possible price ASAP

Bought with Meghan E Chorin • BHHS Fox & Roach Wayne-Devon





