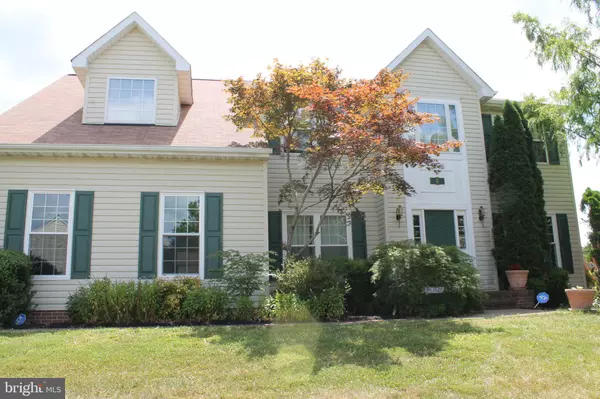$450,000
$450,000
For more information regarding the value of a property, please contact us for a free consultation.
6 KRISMATT CT Stafford, VA 22554
4 Beds
4 Baths
3,486 SqFt
Key Details
Sold Price $450,000
Property Type Single Family Home
Sub Type Detached
Listing Status Sold
Purchase Type For Sale
Square Footage 3,486 sqft
Price per Sqft $129
Subdivision Autumn Ridge
MLS Listing ID VAST223782
Sold Date 10/27/20
Style Traditional
Bedrooms 4
Full Baths 3
Half Baths 1
HOA Fees $18/ann
HOA Y/N Y
Abv Grd Liv Area 2,702
Originating Board BRIGHT
Year Built 1999
Annual Tax Amount $3,730
Tax Year 2020
Lot Size 0.308 Acres
Acres 0.31
Property Description
Back on the market Buyers financing fell thru . Your own private oasis! Relax on the back deck to the sound of water trickling down the water fall into the koi pond with the fragrant smell of the flowering plants in the air. No need to leave, you can work from home in your private office. Entertain in the over sized great room or formal living and dining room. There is 4 full bedrooms and 2 full baths upstairs giving room for everyone. Want more? How about a finished basement that can be its own apartment complete with kitchenette, full bath and separate entrance. Or make it into a private movie theater room, game room, exercise room or whatever you need. There is a private workshop area for the hobbyist and a storage area as well. All close to commuter lots, shopping, hospitals and more. Situated at the end of a cul de sac street with path to HH Poole Middle school. Great location, great home, priced to move quickly.
Location
State VA
County Stafford
Zoning R1
Rooms
Other Rooms Living Room, Dining Room, Primary Bedroom, Bedroom 2, Bedroom 3, Bedroom 4, Kitchen, Great Room, Office, Bathroom 2, Bathroom 3, Bonus Room, Hobby Room, Primary Bathroom, Half Bath
Basement Full
Interior
Interior Features Ceiling Fan(s), Family Room Off Kitchen, Floor Plan - Open, Formal/Separate Dining Room, Primary Bath(s), Pantry, Soaking Tub, Walk-in Closet(s)
Hot Water Natural Gas
Heating Forced Air
Cooling Central A/C
Fireplaces Number 1
Fireplaces Type Mantel(s), Gas/Propane
Equipment Built-In Microwave, Dishwasher, Disposal, Dryer, Exhaust Fan, Extra Refrigerator/Freezer, Icemaker, Oven/Range - Gas, Refrigerator, Washer, Water Heater
Fireplace Y
Appliance Built-In Microwave, Dishwasher, Disposal, Dryer, Exhaust Fan, Extra Refrigerator/Freezer, Icemaker, Oven/Range - Gas, Refrigerator, Washer, Water Heater
Heat Source Natural Gas
Exterior
Parking Features Garage Door Opener
Garage Spaces 2.0
Utilities Available Cable TV, Natural Gas Available
Water Access N
Accessibility None
Attached Garage 2
Total Parking Spaces 2
Garage Y
Building
Story 3
Sewer Public Sewer
Water Public
Architectural Style Traditional
Level or Stories 3
Additional Building Above Grade, Below Grade
New Construction N
Schools
Elementary Schools Winding Creek
Middle Schools H.H. Poole
High Schools Colonial Forge
School District Stafford County Public Schools
Others
Senior Community No
Tax ID 29-D-7- -96
Ownership Fee Simple
SqFt Source Assessor
Acceptable Financing Cash, FHA, VA
Listing Terms Cash, FHA, VA
Financing Cash,FHA,VA
Special Listing Condition Standard
Read Less
Want to know what your home might be worth? Contact us for a FREE valuation!

Our team is ready to help you sell your home for the highest possible price ASAP

Bought with Sitota B Bakalo • Fairfax Realty Select





