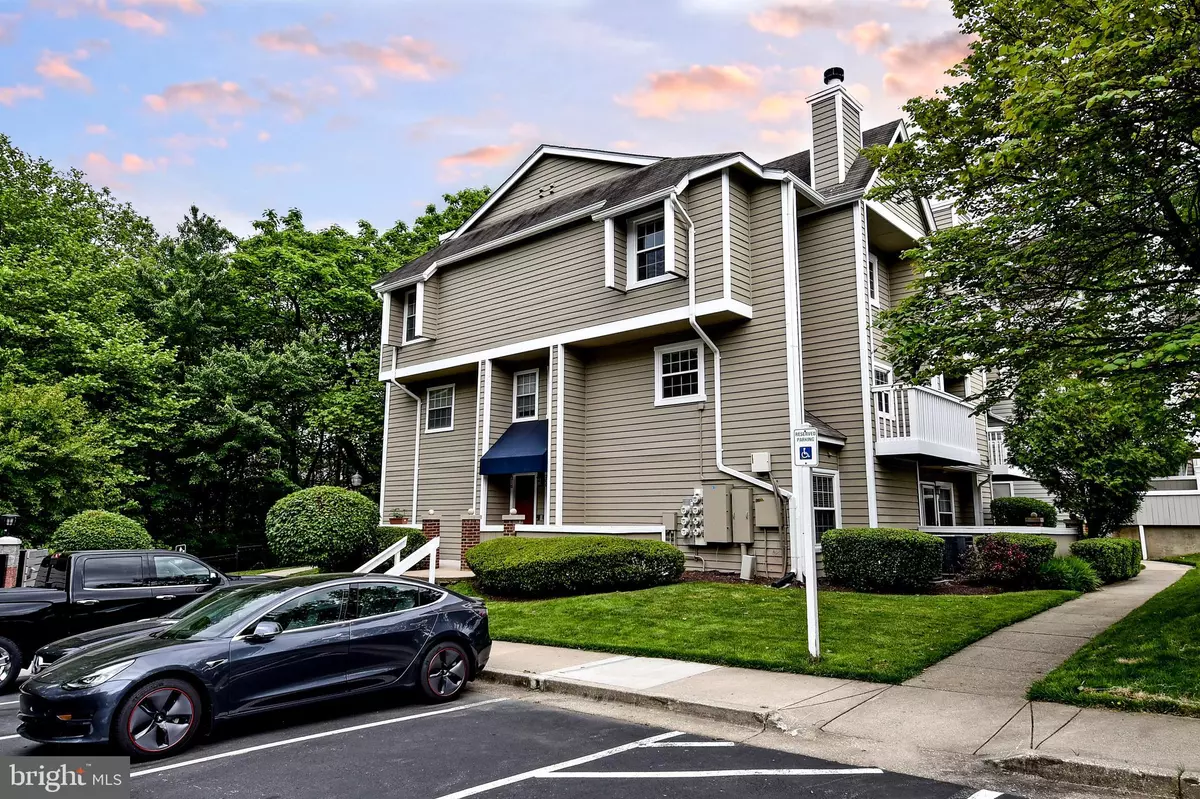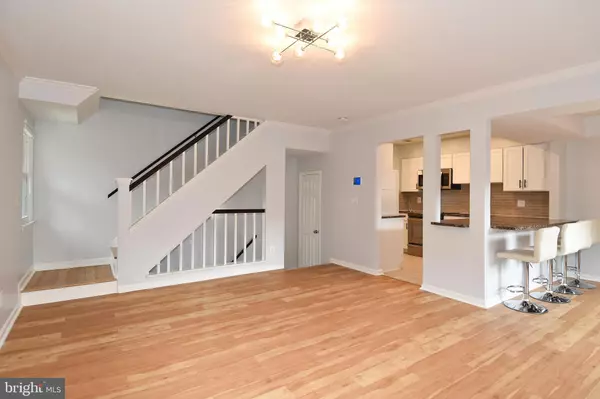$395,000
$389,999
1.3%For more information regarding the value of a property, please contact us for a free consultation.
5700 CHAPMAN MILL DR #200 North Bethesda, MD 20852
2 Beds
2 Baths
1,017 SqFt
Key Details
Sold Price $395,000
Property Type Condo
Sub Type Condo/Co-op
Listing Status Sold
Purchase Type For Sale
Square Footage 1,017 sqft
Price per Sqft $388
Subdivision Gables Of Tuckerman
MLS Listing ID MDMC706896
Sold Date 06/30/20
Style Contemporary
Bedrooms 2
Full Baths 2
Condo Fees $435/mo
HOA Fees $33/ann
HOA Y/N Y
Abv Grd Liv Area 1,017
Originating Board BRIGHT
Year Built 1987
Annual Tax Amount $3,828
Tax Year 2019
Property Description
Welcome to this exceptional light-filled upper-level corner unit in the best neighborhood on Tuckerman! This modern two-story townhouse style condo features brand new windows, engineered hardwood floors, open concept updated kitchen with granite countertops, in-unit washer/dryer, stunning marble fireplace, cozy private balcony, spacious front patio, and custom-built walk-in closet systems in each bedroom. The spacious upper living space is overlooking treetops, tennis courts, swimming pools, and captures gorgeous southwest sunset views. It also features a complete NEST Smart Home Kit included and plentiful parking right at your front door! Walking distance to Grosvenor/Strathmore METRO, WholeFoods Market, Wildwood Shopping Center, PIKE & ROSE, Bethesda Trolley Trail and so much more! Ideally located by I-495 & I-270, A+ schools. 3D VIRTUAL TOUR AVAILABLE AND OPEN HOUSE SUN 5/31 2-4 PM
Location
State MD
County Montgomery
Zoning PD9
Direction West
Rooms
Other Rooms Living Room, Dining Room, Primary Bedroom, Bedroom 2, Kitchen, Foyer, Laundry, Bathroom 2, Primary Bathroom
Interior
Interior Features Breakfast Area, Ceiling Fan(s), Crown Moldings, Dining Area, Floor Plan - Open, Kitchen - Island, Recessed Lighting, Upgraded Countertops, Walk-in Closet(s), Window Treatments, Wood Floors
Hot Water Electric
Heating Forced Air, Heat Pump(s), Programmable Thermostat
Cooling Ceiling Fan(s), Heat Pump(s), Programmable Thermostat
Flooring Hardwood, Ceramic Tile
Fireplaces Number 1
Fireplaces Type Wood, Screen, Mantel(s), Marble, Fireplace - Glass Doors
Equipment Built-In Microwave, Dishwasher, Disposal, Dryer - Electric, Energy Efficient Appliances, ENERGY STAR Clothes Washer, ENERGY STAR Dishwasher, ENERGY STAR Refrigerator, Oven/Range - Electric
Furnishings No
Fireplace Y
Window Features Double Hung,Double Pane,Energy Efficient,ENERGY STAR Qualified,Low-E,Screens
Appliance Built-In Microwave, Dishwasher, Disposal, Dryer - Electric, Energy Efficient Appliances, ENERGY STAR Clothes Washer, ENERGY STAR Dishwasher, ENERGY STAR Refrigerator, Oven/Range - Electric
Heat Source Electric
Laundry Dryer In Unit, Washer In Unit, Upper Floor
Exterior
Exterior Feature Balcony, Porch(es)
Utilities Available Fiber Optics Available
Amenities Available Billiard Room, Club House, Community Center, Fitness Center, Jog/Walk Path, Party Room, Picnic Area, Pool - Outdoor, Tennis Courts, Tot Lots/Playground, Racquet Ball, Meeting Room
Waterfront N
Water Access N
View Creek/Stream, Trees/Woods, Scenic Vista
Roof Type Asphalt
Accessibility None
Porch Balcony, Porch(es)
Parking Type On Street, Parking Lot
Garage N
Building
Lot Description Backs to Trees, Corner, Cul-de-sac, Front Yard, Landscaping, Trees/Wooded, Stream/Creek
Story 3
Unit Features Garden 1 - 4 Floors
Sewer Public Sewer
Water Public
Architectural Style Contemporary
Level or Stories 3
Additional Building Above Grade, Below Grade
Structure Type Dry Wall
New Construction N
Schools
Elementary Schools Kensington Parkwood
Middle Schools North Bethesda
High Schools Walter Johnson
School District Montgomery County Public Schools
Others
Pets Allowed Y
HOA Fee Include Common Area Maintenance,Ext Bldg Maint,Health Club,Insurance,Lawn Maintenance,Management,Pool(s),Recreation Facility,Reserve Funds,Road Maintenance,Water,Sewer,Snow Removal,Trash
Senior Community No
Tax ID 160402818736
Ownership Condominium
Security Features Carbon Monoxide Detector(s),Exterior Cameras,Intercom,Security System,Smoke Detector,Surveillance Sys,Fire Detection System
Acceptable Financing Cash, Conventional, FHA, VA
Horse Property N
Listing Terms Cash, Conventional, FHA, VA
Financing Cash,Conventional,FHA,VA
Special Listing Condition Standard
Pets Description Number Limit
Read Less
Want to know what your home might be worth? Contact us for a FREE valuation!

Our team is ready to help you sell your home for the highest possible price ASAP

Bought with Aaron Jeweler • Long & Foster Real Estate, Inc.






