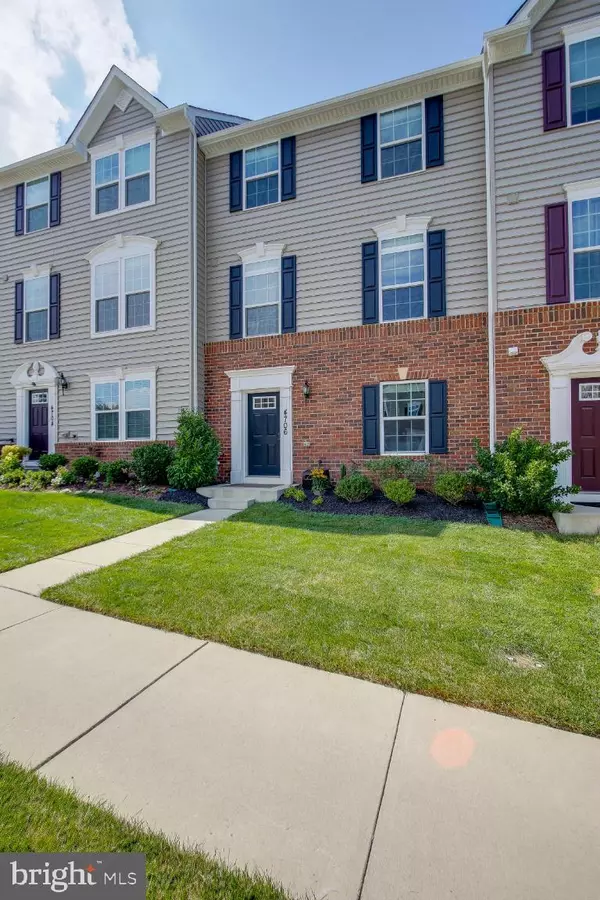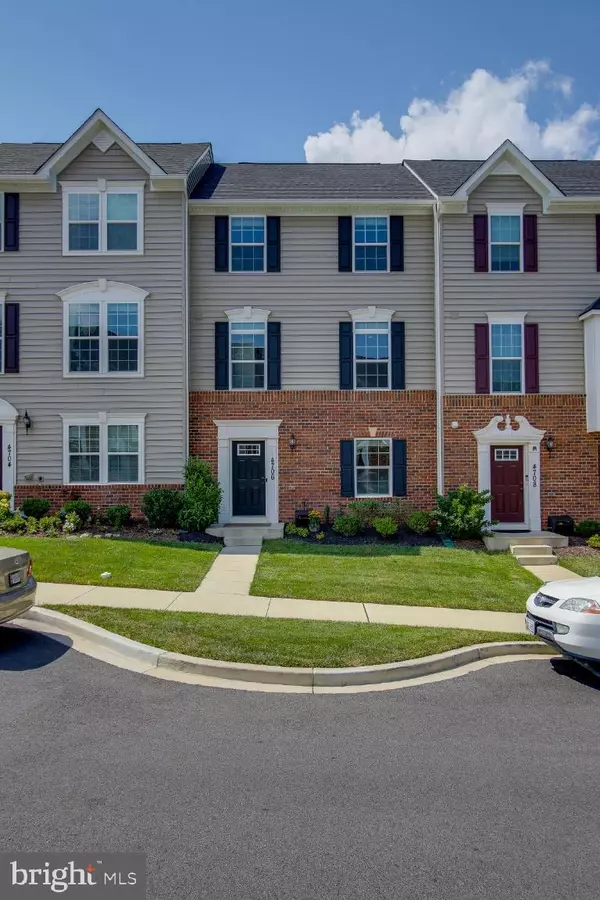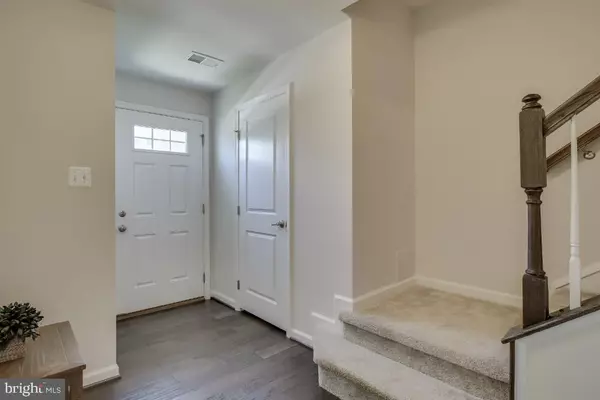$385,000
$395,000
2.5%For more information regarding the value of a property, please contact us for a free consultation.
4706 VONA LN Frederick, MD 21703
4 Beds
4 Baths
2,343 SqFt
Key Details
Sold Price $385,000
Property Type Townhouse
Sub Type Interior Row/Townhouse
Listing Status Sold
Purchase Type For Sale
Square Footage 2,343 sqft
Price per Sqft $164
Subdivision Linton At Ballenger
MLS Listing ID MDFR267816
Sold Date 10/29/20
Style Colonial
Bedrooms 4
Full Baths 3
Half Baths 1
HOA Fees $104/qua
HOA Y/N Y
Abv Grd Liv Area 2,343
Originating Board BRIGHT
Year Built 2017
Annual Tax Amount $4,411
Tax Year 2019
Lot Size 2,310 Sqft
Acres 0.05
Property Description
Welcome Home to this stunning and stylish 2 year young townhome in highly sought after Linton at Ballenger. This home boasts of over 2300 finished square feet. Home features a main level bedroom and full bath, recreation room w/ LVP (Luxury Vinyl Plank) flooring installed 1 month ago. Private fenced backyard leads to detached 2 car garage. Upper level offers gleaming hardwood floors throughout the large living/dining open space w/ large windows that bring in natural light. Large gourmet kitchen w/ island, 42" cabinetry, stainless steel appliances and granite counters with french doors that lead out to generously sized composite deck. Upper Bedroom level has large master bedroom w/ walk in closet and master en-suite. Upper level laundry room and two additional nice sized bedrooms and additional full bathroom round out this amazing home. Home is located close to commuter routes, shops, restaurants and has no city taxes. All in an amenity filled neighborhood w/ swimming pool, club house and gym. Check out the 3D tour online. 7.5 years left on structural foundation/roof warranty to transfer to next buyer. Don't wait..this one will be gone in the blink of an eye!!!
Location
State MD
County Frederick
Zoning R
Rooms
Other Rooms Living Room, Dining Room, Primary Bedroom, Bedroom 2, Bedroom 3, Bedroom 4, Kitchen, Recreation Room
Basement Walkout Level, Fully Finished, Windows
Main Level Bedrooms 1
Interior
Interior Features Combination Kitchen/Dining, Combination Kitchen/Living, Carpet, Entry Level Bedroom, Floor Plan - Open, Kitchen - Gourmet, Kitchen - Island, Primary Bath(s), Pantry, Recessed Lighting, Sprinkler System, Stall Shower, Walk-in Closet(s), Wood Floors
Hot Water Natural Gas, Tankless
Heating Forced Air
Cooling Heat Pump(s), Central A/C
Flooring Carpet, Hardwood, Other
Equipment Built-In Microwave, Dishwasher, Disposal, Oven/Range - Gas, Refrigerator, Stainless Steel Appliances
Furnishings No
Fireplace N
Window Features Energy Efficient
Appliance Built-In Microwave, Dishwasher, Disposal, Oven/Range - Gas, Refrigerator, Stainless Steel Appliances
Heat Source Natural Gas
Laundry Upper Floor
Exterior
Exterior Feature Deck(s)
Garage Garage - Rear Entry, Garage Door Opener
Garage Spaces 2.0
Fence Fully
Amenities Available Common Grounds, Community Center, Jog/Walk Path, Pool - Outdoor, Tot Lots/Playground, Club House
Waterfront N
Water Access N
Roof Type Shingle
Accessibility None
Porch Deck(s)
Total Parking Spaces 2
Garage Y
Building
Story 3
Foundation Slab
Sewer Public Sewer
Water Public
Architectural Style Colonial
Level or Stories 3
Additional Building Above Grade
Structure Type 9'+ Ceilings,Dry Wall
New Construction N
Schools
School District Frederick County Public Schools
Others
Pets Allowed Y
HOA Fee Include Lawn Maintenance,Snow Removal,Trash
Senior Community No
Tax ID 1123593251
Ownership Fee Simple
SqFt Source Assessor
Security Features Carbon Monoxide Detector(s),Smoke Detector,Sprinkler System - Indoor
Acceptable Financing Cash, Conventional, FHA, VA
Horse Property N
Listing Terms Cash, Conventional, FHA, VA
Financing Cash,Conventional,FHA,VA
Special Listing Condition Standard
Pets Description No Pet Restrictions
Read Less
Want to know what your home might be worth? Contact us for a FREE valuation!

Our team is ready to help you sell your home for the highest possible price ASAP

Bought with Jennifer S Kosmides • Long & Foster Real Estate, Inc.






