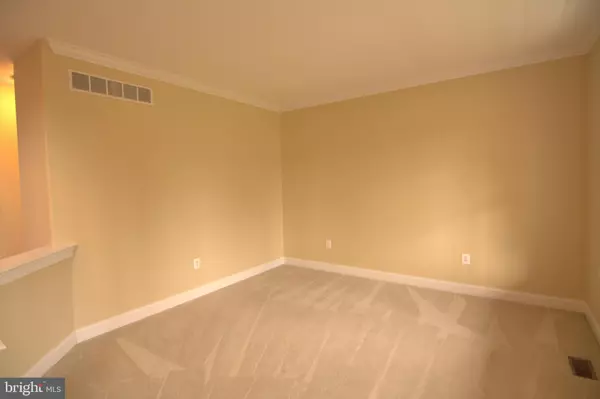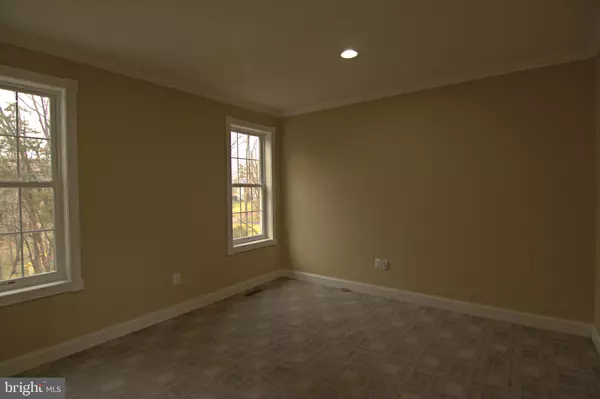$535,000
$549,900
2.7%For more information regarding the value of a property, please contact us for a free consultation.
643 BRIDGE ST Schwenksville, PA 19473
4 Beds
4 Baths
7,081 SqFt
Key Details
Sold Price $535,000
Property Type Single Family Home
Sub Type Detached
Listing Status Sold
Purchase Type For Sale
Square Footage 7,081 sqft
Price per Sqft $75
Subdivision None Available
MLS Listing ID PAMC645080
Sold Date 09/30/20
Style Colonial
Bedrooms 4
Full Baths 3
Half Baths 1
HOA Y/N N
Abv Grd Liv Area 5,081
Originating Board BRIGHT
Year Built 2005
Annual Tax Amount $12,434
Tax Year 2020
Lot Size 1.253 Acres
Acres 1.25
Lot Dimensions 150.00 x 0.00
Property Description
ANOTHER HUGE PRICE REDUCTION! Looking for space? Here's your home! Move right into this large, 4-bedroom 3.5 bath executive home in Perkiomen Township. This 15-year young, stone faced home has it all! Walk into the two-story foyer and be awed by the open space in this home. On the right, you will find a large formal living area. On the left, an oversized dining room with wall sconces. Just off the foyer, a huge oversized family room can be found with propane fireplace. Adjacent to the family room is a office room, which could be a perfect play area or bedroom as well. On the other side of the family room, you will find a huge kitchen with semi-custom cabinetry, large pantry and upgraded appliances. The kitchen is attached to a large sunroom, with beautiful wooded views that you can continue to enjoy on the oversized deck. An oversized laundry room can also be found on this level. The mudroom attaches to the side entry three car garage. Downstairs is a newly finished walk out basement. Almost the entire basement is finished, complete with laundry area and rough in for a full bath. This could make for an excellent in-law suite! On the 2nd floor of the home, you will be greeted with beautiful hand scraped hardwood in the hall. The oversized master suite has hickory hardwood floors, high ceilings, two walk in closets, TWO sitting areas, and a large master bathroom with upgraded tile and Moen fixtures. This level also has 3 more large bedrooms, 2 of which are serviced by a Jack and Jill bathroom. One additional hall bath can be found on this level. That's not all! On the THIRD level, there is a huge finished area, ready for your desired use! When considering the attic and basement, there is 6000+ square foot of living space in this home! This home has almost all new light fixtures, solar panels, newer heat pump for one of the two zoned HVAC systems, new carpet in the basement and attic, and most of the home recently painted. All of this in the desirable Perkiomen Valley School district! Perkiomen Valley High School, Middle School East, and Evergreen Elementary School.
Location
State PA
County Montgomery
Area Perkiomen Twp (10648)
Zoning R2
Direction Southeast
Rooms
Basement Full, Fully Finished, Rough Bath Plumb, Walkout Level, Windows
Main Level Bedrooms 4
Interior
Hot Water Propane
Heating Forced Air
Cooling Central A/C
Fireplaces Number 1
Heat Source Propane - Leased, Solar
Exterior
Garage Garage - Side Entry
Garage Spaces 3.0
Utilities Available Propane
Waterfront N
Water Access N
View Trees/Woods
Accessibility None
Parking Type Attached Garage
Attached Garage 3
Total Parking Spaces 3
Garage Y
Building
Story 3
Foundation Slab
Sewer Public Sewer
Water Public
Architectural Style Colonial
Level or Stories 3
Additional Building Above Grade, Below Grade
New Construction N
Schools
Elementary Schools Evergreen
Middle Schools Perkiomen Valley Middle School East
High Schools Perkiomen Valley
School District Perkiomen Valley
Others
Pets Allowed Y
Senior Community No
Tax ID 48-00-00751-029
Ownership Fee Simple
SqFt Source Assessor
Acceptable Financing Cash, FHA, Conventional
Listing Terms Cash, FHA, Conventional
Financing Cash,FHA,Conventional
Special Listing Condition Standard
Pets Description No Pet Restrictions
Read Less
Want to know what your home might be worth? Contact us for a FREE valuation!

Our team is ready to help you sell your home for the highest possible price ASAP

Bought with Cynthia Taranto • Coldwell Banker Hearthside Realtors-Collegeville






