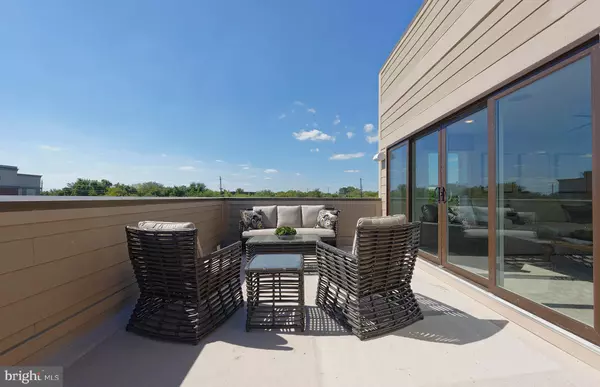$731,885
$702,800
4.1%For more information regarding the value of a property, please contact us for a free consultation.
575 SHORTHORN WAY Rockville, MD 20850
3 Beds
3 Baths
2,459 SqFt
Key Details
Sold Price $731,885
Property Type Townhouse
Sub Type Interior Row/Townhouse
Listing Status Sold
Purchase Type For Sale
Square Footage 2,459 sqft
Price per Sqft $297
Subdivision King Farm
MLS Listing ID MDMC692186
Sold Date 08/17/20
Style Other
Bedrooms 3
Full Baths 2
Half Baths 1
HOA Fees $120/mo
HOA Y/N Y
Abv Grd Liv Area 2,459
Originating Board BRIGHT
Year Built 2020
Annual Tax Amount $5,660
Tax Year 2020
Lot Size 1,965 Sqft
Acres 0.05
Property Description
The Fairwood features a gorgeous kitchen centrally located on the main floor between the caf & the large gathering room. This will be the perfect space for family dinners & game nights with friends. Upstairs, you ll find a large owner s suite with a massive walk-in closet & owner s bath. Two additional secondary bedrooms as well as another bathroom are also found upstairs. Walk to MOM's Organic Market, Cava, amenities, parks & a town center. These new homes in Rockville are less than 1 mile from I-270 & are close to the Shady Grove Metro.
Location
State MD
County Montgomery
Zoning NA
Rooms
Other Rooms Living Room, Dining Room, Kitchen, Family Room, Laundry, Loft, Half Bath
Interior
Interior Features Carpet, Ceiling Fan(s), Combination Kitchen/Dining, Combination Kitchen/Living, Family Room Off Kitchen, Floor Plan - Open, Pantry, Walk-in Closet(s)
Hot Water Electric
Heating Central
Cooling Central A/C
Flooring Carpet, Ceramic Tile, Hardwood
Equipment Dishwasher, Disposal, Cooktop, Microwave, Refrigerator, Oven - Wall
Fireplace N
Appliance Dishwasher, Disposal, Cooktop, Microwave, Refrigerator, Oven - Wall
Heat Source Natural Gas
Laundry Hookup, Upper Floor
Exterior
Exterior Feature Terrace
Garage Garage - Rear Entry
Garage Spaces 2.0
Waterfront N
Water Access N
Accessibility Other
Porch Terrace
Parking Type Attached Garage, On Street
Attached Garage 2
Total Parking Spaces 2
Garage Y
Building
Story 3
Sewer Other
Water Public
Architectural Style Other
Level or Stories 3
Additional Building Above Grade
Structure Type Dry Wall
New Construction Y
Schools
Elementary Schools Rosemont
Middle Schools Forest Oak
High Schools Gaithersburg
School District Montgomery County Public Schools
Others
Pets Allowed Y
Senior Community No
Tax ID 160403812110
Ownership Fee Simple
SqFt Source Estimated
Acceptable Financing Cash, Contract, FHA, VA, USDA, Other
Listing Terms Cash, Contract, FHA, VA, USDA, Other
Financing Cash,Contract,FHA,VA,USDA,Other
Special Listing Condition Standard
Pets Description Cats OK, Dogs OK
Read Less
Want to know what your home might be worth? Contact us for a FREE valuation!

Our team is ready to help you sell your home for the highest possible price ASAP

Bought with Michael B Aubrey • Compass






