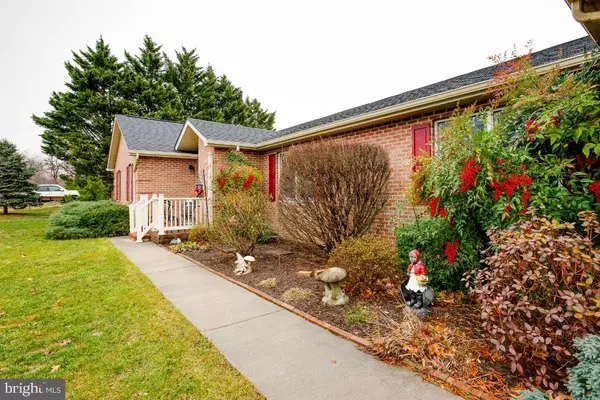$365,000
$369,900
1.3%For more information regarding the value of a property, please contact us for a free consultation.
236 BRANDYLION DR Stephens City, VA 22655
4 Beds
3 Baths
2,333 SqFt
Key Details
Sold Price $365,000
Property Type Single Family Home
Sub Type Detached
Listing Status Sold
Purchase Type For Sale
Square Footage 2,333 sqft
Price per Sqft $156
Subdivision Wakeland Manor
MLS Listing ID VAFV155204
Sold Date 04/03/20
Style Ranch/Rambler
Bedrooms 4
Full Baths 2
Half Baths 1
HOA Y/N N
Abv Grd Liv Area 2,333
Originating Board BRIGHT
Year Built 1996
Annual Tax Amount $1,692
Tax Year 2019
Lot Size 0.370 Acres
Acres 0.37
Property Description
THE CURRENT CONTRACT IS CONTINGENT ON A HOME SALE & HAS A KICK OUT! IF YOU DON'T HAVE A HOME YOU HAVE TO SELL PLEASE STEP RIGHT UP AND MAKE AN OFFER! BE READY FOR THE SUMMER THIS LOVELY CUSTOM HOME HAS ITS OWN IN- GROUND POOL. THE BACK DOOR TO THE YARD AND POOL HAVE SAFETY ALARMS TO KEEP CHILDREN SAFE! Beautifully Built & Meticulously Maintained and Updated Solid Brick Rancher on 1/3 of an Acre at the end of a Quiet Cul-de-sac! Offers a Gorgeous Yard with Extensive Landscaping, Mature Trees, a Large 2 Story Barn with Electric for Workshop &/or Storage, Over-sized 2.5 Car Garage with Storage, Vinyl Picket Fenced Rear & Side Yards, and a Large Stamped Concrete Patio around the Awesome 8 Foot In Ground Pool! PLUS a Diving Board & Water Slide for Your Family to Enjoy! If you love Enjoying the Outdoors & Entertaining this home is perfect for you. You'll soon be a favorite among your Family & Friends! Upon entering you'll find an Elegant Open Great Room with Family Room & Living Room area, Hardwood & Carpeted Floors, Built-in Shelving & a Lovely Fireplace with Gas Insert! The Spacious Updated Kitchen Boasts a Large Island, Table Space, Over-sized Pantry, Corian Counter Tops, New Glass Tiled Back Splash, Newer Appliances & Atrium Doors Opening to the Rear Patio! There is a Formal Dining Room with Chair Rail, A Large Sun Room with Heating & AC for Year Round Use, Mud Room, a Separate Laundry Room, Crown Molding in all of the Main Living Areas & Hardwoods in Every Room except the Family Room & Sun Room! There are 4 Bedrooms including a Master Suite with Private Bath. The Master has Atrium Doors which open to the 4th Bedroom, so that Bedroom could be perfect as a Nursery, Office, or En-suite Sitting Room. This One Level home is Elegant, Tastefully Updated & offers a Unique Floor Plan giving the Entire Family Comfortable Space to spread out & enjoy! Recent Updates include a New Roof in 2019, New Heating & Cooling in 2018, New Windows & Mini Split System for Heating & AC in the Sun Room in 2019, New Hot Water Heater in 2016, a New Sub Panel in the Barn in 2014, New Plumbing Fixtures in the Bathrooms, Alarm on the doors leading to the pool area & more!
Location
State VA
County Frederick
Zoning RP
Rooms
Other Rooms Dining Room, Primary Bedroom, Bedroom 2, Bedroom 3, Bedroom 4, Kitchen, Sun/Florida Room, Great Room, Laundry, Mud Room
Main Level Bedrooms 4
Interior
Interior Features Built-Ins, Carpet, Ceiling Fan(s), Chair Railings, Crown Moldings, Entry Level Bedroom, Formal/Separate Dining Room, Family Room Off Kitchen, Kitchen - Island, Primary Bath(s), Walk-in Closet(s), Window Treatments, Wood Floors
Hot Water Electric
Heating Forced Air
Cooling Central A/C
Flooring Ceramic Tile, Hardwood, Carpet
Fireplaces Number 1
Fireplaces Type Gas/Propane, Insert
Equipment Built-In Microwave, Dishwasher, Disposal, Icemaker, Oven/Range - Electric, Refrigerator, Water Heater
Fireplace Y
Window Features Double Pane
Appliance Built-In Microwave, Dishwasher, Disposal, Icemaker, Oven/Range - Electric, Refrigerator, Water Heater
Heat Source Natural Gas
Laundry Main Floor
Exterior
Exterior Feature Patio(s)
Parking Features Oversized, Additional Storage Area, Garage - Front Entry
Garage Spaces 2.0
Fence Vinyl, Rear, Picket
Pool In Ground, Heated
Water Access N
Roof Type Architectural Shingle
Accessibility Level Entry - Main
Porch Patio(s)
Attached Garage 2
Total Parking Spaces 2
Garage Y
Building
Lot Description Cul-de-sac, Front Yard, Landscaping, Level, Rear Yard
Story 1
Foundation Crawl Space
Sewer Public Sewer
Water Public
Architectural Style Ranch/Rambler
Level or Stories 1
Additional Building Above Grade, Below Grade
Structure Type Dry Wall,High
New Construction N
Schools
Elementary Schools Armel
Middle Schools Admiral Richard E. Byrd
High Schools Sherando
School District Frederick County Public Schools
Others
Senior Community No
Tax ID 75D 4 1 120
Ownership Fee Simple
SqFt Source Assessor
Horse Property N
Special Listing Condition Standard
Read Less
Want to know what your home might be worth? Contact us for a FREE valuation!

Our team is ready to help you sell your home for the highest possible price ASAP

Bought with Deborah Kowalkoski • Mountaineer Properties of WV, LLC





