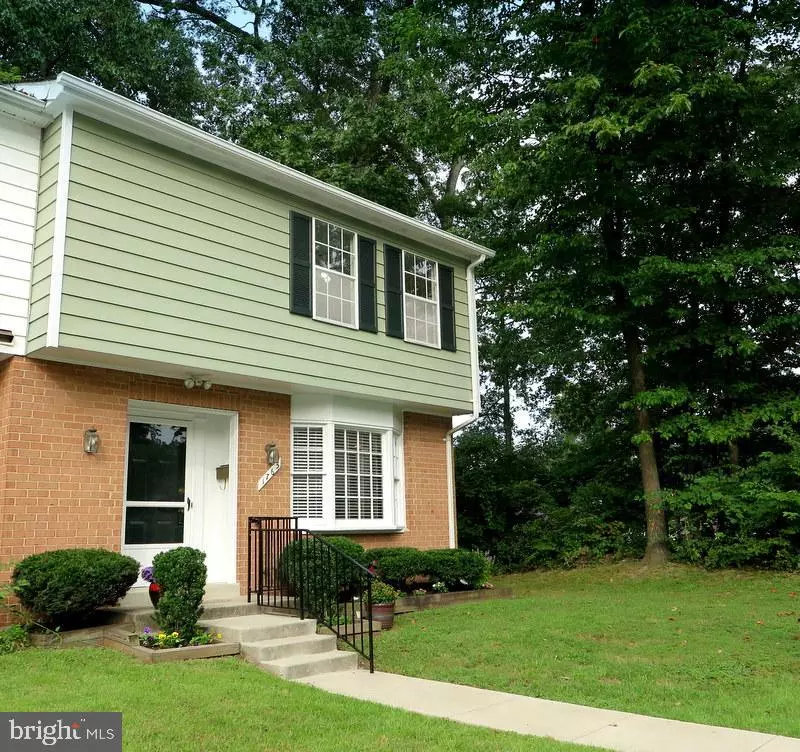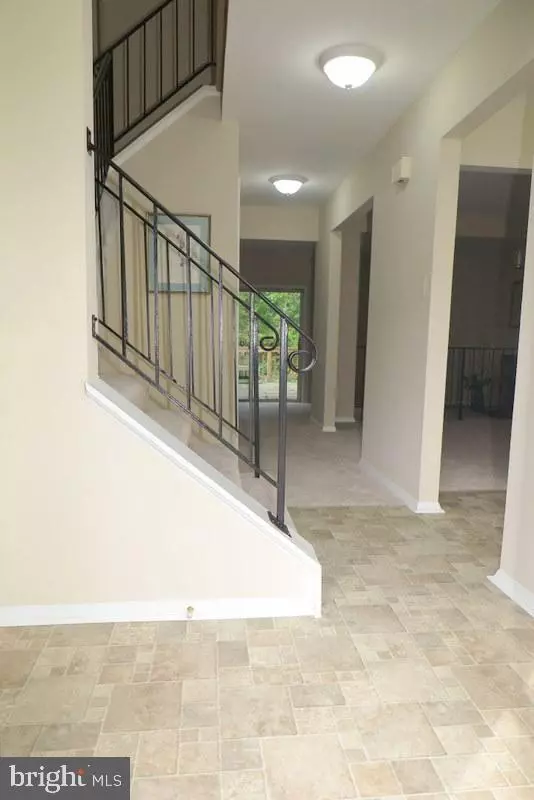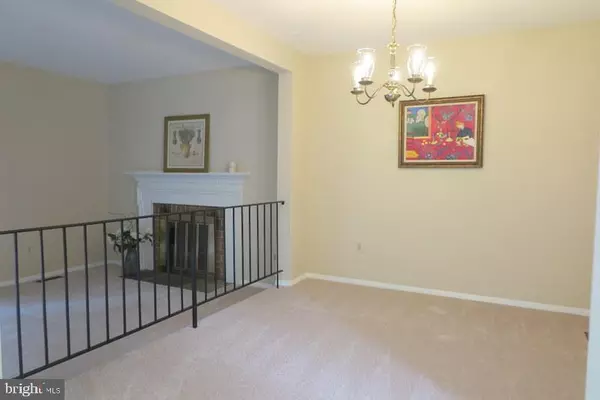$401,300
$390,000
2.9%For more information regarding the value of a property, please contact us for a free consultation.
1765 REDGATE FARMS CT Rockville, MD 20850
3 Beds
4 Baths
2,058 SqFt
Key Details
Sold Price $401,300
Property Type Townhouse
Sub Type End of Row/Townhouse
Listing Status Sold
Purchase Type For Sale
Square Footage 2,058 sqft
Price per Sqft $194
Subdivision Burgundy Knolls
MLS Listing ID MDMC725818
Sold Date 10/19/20
Style Colonial
Bedrooms 3
Full Baths 2
Half Baths 2
HOA Fees $90/qua
HOA Y/N Y
Abv Grd Liv Area 1,408
Originating Board BRIGHT
Year Built 1977
Annual Tax Amount $4,285
Tax Year 2019
Lot Size 2,861 Sqft
Acres 0.07
Property Description
Welcome to Redgate Farms a quaint enclave of Town Homes centrally located within minutes of Rockville Town Center and Rockville Metro! This sun filled end unit home features a Foyer entry with large guest closet, a spacious Living Room with brick wood burning Fireplace, new carpeting and glass doors opening to deck overlooking trees and common area. The formal Dining Room boats new carpeting and is perfect for family get together and holiday dinners. The beautifully updated kitchen features granite counters, stainless steel appliances, new lighting, bay window and designer blinds. A main level powder room with pedestal sink complete the main level. The private quarters offers an Owner's Suite with updated private glass enclosed shower bath, walk in closet and ceiling fan, 2 additional family size bedrooms both with ceiling fans and an updated hall bath with tub. The lower level is complete with a Rec Room perfect for family fun with and entertaining, powder room, Laundry Room with full size washer dryer, laundry tub, storage and utility room. This home has a freshly painted interior and exterior, new wall to wall carpeting on main and upper level, new flooring in foyer, kitchen and both powder rooms . CONTRACTS DUE SEPTEMBER 23rd @ 10:00AM
Location
State MD
County Montgomery
Zoning R75
Rooms
Other Rooms Living Room, Dining Room, Primary Bedroom, Bedroom 2, Bedroom 3, Kitchen, Family Room, Foyer, Laundry, Storage Room, Bathroom 2
Basement Connecting Stairway, Fully Finished
Interior
Interior Features Carpet, Breakfast Area, Ceiling Fan(s), Formal/Separate Dining Room, Kitchen - Gourmet, Recessed Lighting, Tub Shower, Upgraded Countertops, Walk-in Closet(s), Window Treatments, Floor Plan - Traditional, Kitchen - Eat-In
Hot Water Electric
Heating Forced Air, Central
Cooling Ceiling Fan(s), Central A/C
Flooring Carpet, Vinyl
Fireplaces Number 1
Fireplaces Type Brick, Screen
Equipment Built-In Range, Dishwasher, Dryer, Oven/Range - Electric, Range Hood, Refrigerator, Stainless Steel Appliances, Washer, Water Heater, Disposal, Exhaust Fan
Furnishings No
Fireplace Y
Window Features Bay/Bow,Storm,Wood Frame
Appliance Built-In Range, Dishwasher, Dryer, Oven/Range - Electric, Range Hood, Refrigerator, Stainless Steel Appliances, Washer, Water Heater, Disposal, Exhaust Fan
Heat Source Oil
Laundry Lower Floor
Exterior
Exterior Feature Deck(s)
Garage Spaces 1.0
Parking On Site 1
Waterfront N
Water Access N
View Garden/Lawn, Street
Roof Type Asphalt
Street Surface Black Top
Accessibility None
Porch Deck(s)
Parking Type Parking Lot, Off Street
Total Parking Spaces 1
Garage N
Building
Lot Description Backs - Open Common Area, Backs to Trees, Cul-de-sac, Corner, No Thru Street
Story 3
Sewer Public Sewer
Water Public
Architectural Style Colonial
Level or Stories 3
Additional Building Above Grade, Below Grade
Structure Type Dry Wall
New Construction N
Schools
Elementary Schools Maryvale
Middle Schools Earle B. Wood
High Schools Rockville
School District Montgomery County Public Schools
Others
HOA Fee Include Common Area Maintenance,Snow Removal
Senior Community No
Tax ID 160401726072
Ownership Fee Simple
SqFt Source Assessor
Acceptable Financing Cash, Conventional, FHA, VA
Horse Property N
Listing Terms Cash, Conventional, FHA, VA
Financing Cash,Conventional,FHA,VA
Special Listing Condition Standard
Read Less
Want to know what your home might be worth? Contact us for a FREE valuation!

Our team is ready to help you sell your home for the highest possible price ASAP

Bought with Kenneth Wang • Samson Properties






