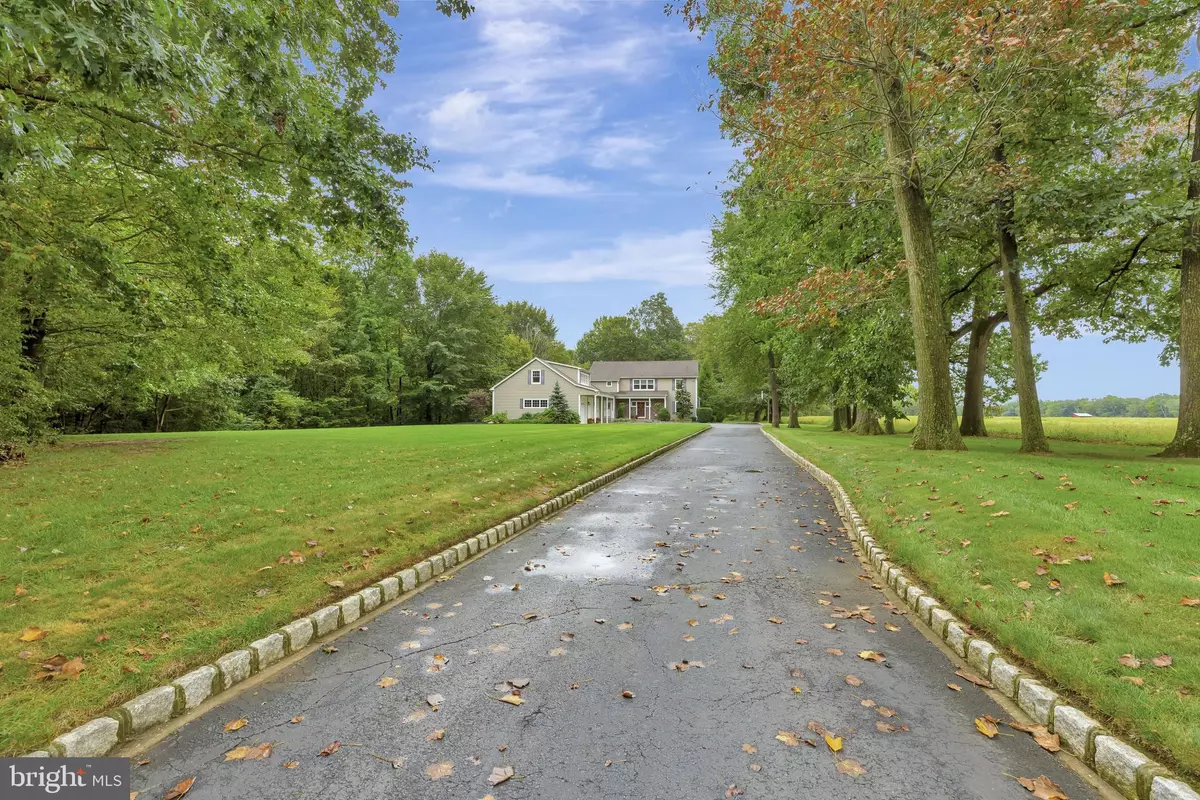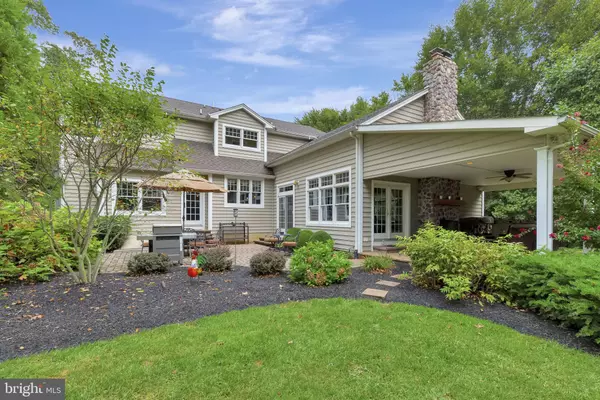$750,000
$699,000
7.3%For more information regarding the value of a property, please contact us for a free consultation.
374 MONMOUTH RD Wrightstown, NJ 08562
4 Beds
5 Baths
5,600 SqFt
Key Details
Sold Price $750,000
Property Type Single Family Home
Sub Type Detached
Listing Status Sold
Purchase Type For Sale
Square Footage 5,600 sqft
Price per Sqft $133
Subdivision None Available
MLS Listing ID NJBL381486
Sold Date 03/31/21
Style Colonial
Bedrooms 4
Full Baths 4
Half Baths 1
HOA Y/N N
Abv Grd Liv Area 5,600
Originating Board BRIGHT
Year Built 2003
Annual Tax Amount $14,286
Tax Year 2020
Lot Size 2.940 Acres
Acres 2.94
Lot Dimensions 0.00 x 0.00
Property Description
BACK ON THE MARKET DUE TO A BUYER FINANCING ISSUE. Their dismay is YOUR good luck! Privately set back, this one of a kind beauty is located on 3+/- acres. This custom built, Jacobstown area home has been impeccably maintained by one owner. LOW taxes and views of serene farmland are an added bonus. The home owners have thought of everything! High end finishes and quality craftsmanship abound. Gorgeous granite topped double islands in the kitchen open to dining & family room. A walk-in pantry offers additional cabinetry and magnificent amounts of storage space. A massive 24x24 great room equipped with a full stone masonry fireplace is its crowning glory. The area even includes a wet bar and kegerator. The double sided stone chimney allows for roaring fires while you entertain on your expansive patio with spa. This oasis is surrounded by lush, professional landscaping, and your wooded backyard offers plenty of privacy and gorgeous farmland views. A Huge 1200 sq ft Flex space/In-Law suite, 2nd master bedrooom also!! Central vacuum, in-ground sprinklers, huge 3 car garage and so much more! This is a must see! Leave the city behind and welcome to serenity. The NJ Turnpike is minutes away and NYC train Is within 20 minutes. Welcome home!
Location
State NJ
County Burlington
Area North Hanover Twp (20326)
Zoning R
Rooms
Other Rooms Other
Basement Full, Interior Access, Walkout Stairs, Shelving, Outside Entrance
Interior
Interior Features Attic, Attic/House Fan, Bar, Built-Ins, Ceiling Fan(s), Central Vacuum, Combination Kitchen/Dining, Combination Kitchen/Living, Dining Area, Exposed Beams, Family Room Off Kitchen, Floor Plan - Open, Kitchen - Gourmet, Kitchen - Island, Pantry, Recessed Lighting, Soaking Tub, Sprinkler System, Stall Shower, Store/Office, Tub Shower, Upgraded Countertops, Walk-in Closet(s), Water Treat System, Wet/Dry Bar, WhirlPool/HotTub, Wood Floors, Other, Carpet, Combination Dining/Living, Primary Bath(s)
Hot Water Natural Gas
Heating Forced Air
Cooling Central A/C
Flooring Hardwood, Carpet
Fireplaces Number 2
Fireplaces Type Double Sided, Mantel(s), Stone, Wood, Gas/Propane
Furnishings No
Fireplace Y
Heat Source Natural Gas
Laundry Main Floor
Exterior
Exterior Feature Patio(s), Porch(es), Roof
Parking Features Additional Storage Area, Garage - Front Entry, Garage Door Opener, Inside Access, Oversized, Other, Garage - Side Entry, Built In
Garage Spaces 3.0
Water Access N
View Pasture, Trees/Woods
Roof Type Architectural Shingle
Accessibility Other Bath Mod
Porch Patio(s), Porch(es), Roof
Attached Garage 3
Total Parking Spaces 3
Garage Y
Building
Lot Description Backs to Trees, Front Yard, Landscaping, Other
Story 2
Sewer Septic = # of BR
Water Well
Architectural Style Colonial
Level or Stories 2
Additional Building Above Grade, Below Grade
Structure Type 9'+ Ceilings,Cathedral Ceilings,Dry Wall,High,Vaulted Ceilings,Other
New Construction N
Schools
High Schools Northern Burl. Co. Reg. Sr. H.S.
School District North Hanover Township Public Schools
Others
Senior Community No
Tax ID 26-00700-00013 01
Ownership Fee Simple
SqFt Source Assessor
Security Features Security System
Acceptable Financing Cash, Conventional, FHA, VA, Negotiable
Horse Property Y
Listing Terms Cash, Conventional, FHA, VA, Negotiable
Financing Cash,Conventional,FHA,VA,Negotiable
Special Listing Condition Standard
Read Less
Want to know what your home might be worth? Contact us for a FREE valuation!

Our team is ready to help you sell your home for the highest possible price ASAP

Bought with James Burke • ERA Central Realty Group - Cream Ridge





