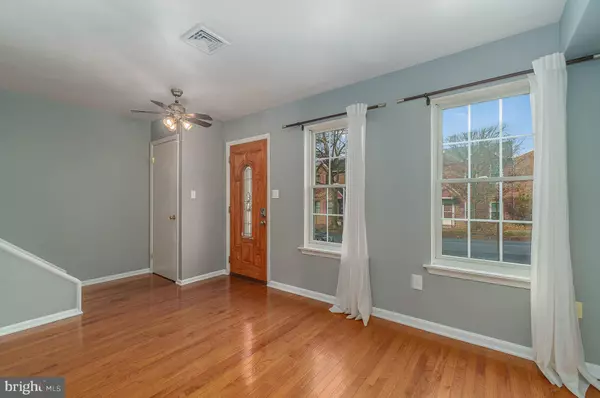$159,900
$159,900
For more information regarding the value of a property, please contact us for a free consultation.
523 CALDER ST Harrisburg, PA 17102
2 Beds
2 Baths
1,080 SqFt
Key Details
Sold Price $159,900
Property Type Townhouse
Sub Type Interior Row/Townhouse
Listing Status Sold
Purchase Type For Sale
Square Footage 1,080 sqft
Price per Sqft $148
Subdivision New Fox Ridge
MLS Listing ID PADA128492
Sold Date 02/01/21
Style Traditional
Bedrooms 2
Full Baths 1
Half Baths 1
HOA Y/N N
Abv Grd Liv Area 1,080
Originating Board BRIGHT
Year Built 1988
Annual Tax Amount $3,465
Tax Year 2020
Lot Size 1,306 Sqft
Acres 0.03
Property Description
Updated brick townhome in convenient location in Mid-town. This move-in ready home features 2 bedrooms and 1.5 baths. The first floor features a gorgeous Kitchen with updated countertops, backsplash and sink in 2020, living room and family room with wood flooring and updated powder room with tile flooring. 2nd floor master bedroom with private deck, ceiling fan, two closets with barn doors and private door to the updated full bath. The 2nd floor also features a 2nd bedroom with large closet and an updated full bath with ceramic tile flooring and backsplash, replaced tub, vanity and toilet. The unfinished lower level includes the laundry area and lots of room for storage or could be finished for additional living space. Fenced-in yard with patio and view of the state capitol building. Private parking spot. Updated Kitchen and baths, windows & sliders replaced in 2014, updating flooring, recessed lighting & ceiling fans added & more. Conveniently located near the Broad Street market, walk to the river and restaurants and near the new federal courthouse.
Location
State PA
County Dauphin
Area City Of Harrisburg (14001)
Zoning RESIDENTIAL
Rooms
Other Rooms Living Room, Primary Bedroom, Bedroom 2, Kitchen, Family Room, Bathroom 1, Half Bath
Basement Full
Interior
Interior Features Ceiling Fan(s), Family Room Off Kitchen, Recessed Lighting, Upgraded Countertops, Wainscotting, Wood Floors
Hot Water Electric
Heating Heat Pump(s)
Cooling Central A/C
Heat Source Electric
Exterior
Garage Spaces 1.0
Water Access N
Accessibility None
Total Parking Spaces 1
Garage N
Building
Story 2
Sewer Public Sewer
Water Public
Architectural Style Traditional
Level or Stories 2
Additional Building Above Grade, Below Grade
New Construction N
Schools
High Schools Harrisburg High School
School District Harrisburg City
Others
Senior Community No
Tax ID 06-103-004-000-0000
Ownership Fee Simple
SqFt Source Estimated
Special Listing Condition Standard
Read Less
Want to know what your home might be worth? Contact us for a FREE valuation!

Our team is ready to help you sell your home for the highest possible price ASAP

Bought with AMY B TURNBAUGH • Iron Valley Real Estate of Central PA





