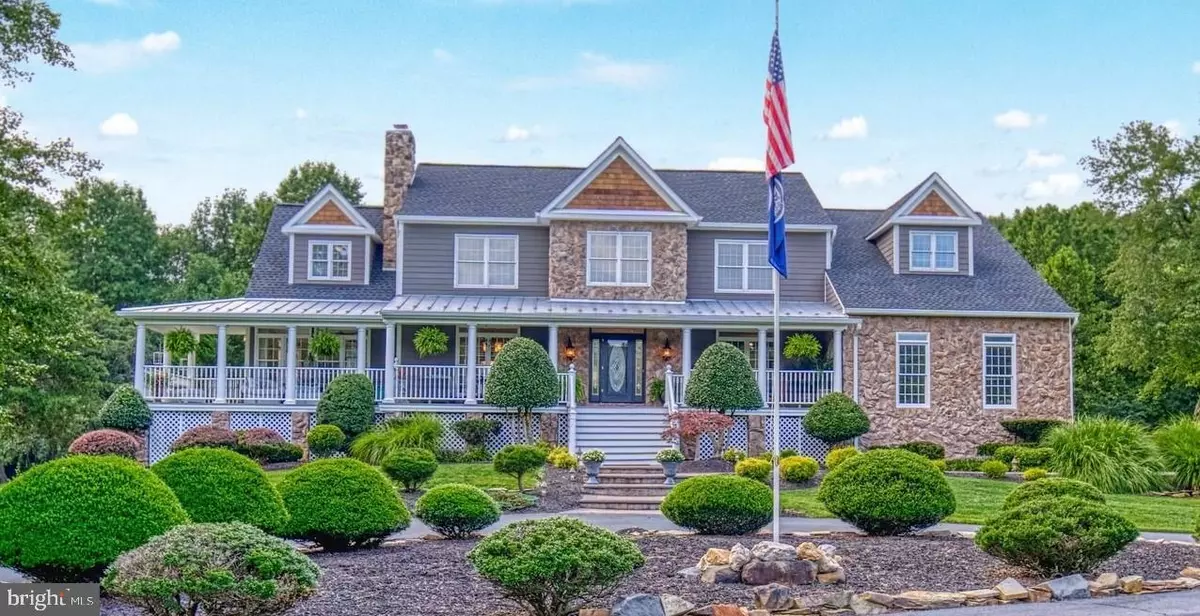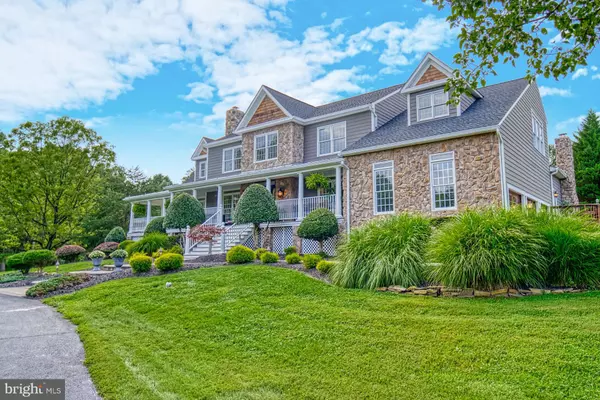$1,567,000
$1,600,000
2.1%For more information regarding the value of a property, please contact us for a free consultation.
7421 DUNQUIN CT Clifton, VA 20124
5 Beds
5 Baths
6,256 SqFt
Key Details
Sold Price $1,567,000
Property Type Single Family Home
Sub Type Detached
Listing Status Sold
Purchase Type For Sale
Square Footage 6,256 sqft
Price per Sqft $250
Subdivision Glencairn
MLS Listing ID VAFX1151292
Sold Date 12/07/20
Style Traditional
Bedrooms 5
Full Baths 4
Half Baths 1
HOA Fees $225/qua
HOA Y/N Y
Abv Grd Liv Area 4,456
Originating Board BRIGHT
Year Built 1996
Annual Tax Amount $11,005
Tax Year 2020
Lot Size 6.928 Acres
Acres 6.93
Property Description
An unprecedented opportunity awaits within walking distance to the Historic Town of Clifton. This custom-designed 5 Bedroom, 5 Bath home has over 6,000 square feet of comfortable living on 7 flat acres in desirable Glencairn, yet just a short stroll into town. The magnificent drive to the home shows off its beautiful stone exterior with a grand walk and stairs leading up to the expansive wrap around front porch with several outdoor entertaining areas. As you enter the foyer, you are greeted with high ceilings and an abundance of light from the large windows and glass doorways connecting the Dining and Living Rooms to the spacious Sunroom leading back out to the wrap around porch. The recently updated gourmet Kitchen boasts pristine 42” cabinetry, gleaming granite countertops and quality stainless steel appliances. Step down into the grand Family Room with over-sized windows, impressive floor-to-ceiling stone wood-burning fireplace, and two doors leading to the deck providing scenic views of the extensive landscape and pool. An Office with built-ins, powder room and laundry/mud room complete the main level. The upper level boasts a spacious Master Bedroom suite with high ceilings and his and hers connecting walk-in closets. Freshly updated, the spa-like Bath has dual vanities, a free-standing soaking tub and frameless glass shower. Down the hall are three large Bedrooms with plenty of closet space. Two of the rooms share an over-sized Bath with connecting hallway for additional privacy. The lower level completes this home with a 5th Bedroom with private entrance, a Full Bath, wet bar, and Recreation Room with direct access to the pool. The serene backyard has it all with an in-ground swimming pool, picturesque screened gazebo, outdoor shower, country style barn and two separate fire-pit seating areas overlooking the Clifton Creek and bordered by Clifton Town 8 Acre Park and its walking trails. Incredible location just a mere walk to the Historic Town of Clifton and its restaurants and shops.
Location
State VA
County Fairfax
Zoning 030
Rooms
Basement Fully Finished, Walkout Level
Interior
Interior Features Kitchen - Gourmet, Kitchen - Island, Formal/Separate Dining Room, Family Room Off Kitchen, Dining Area, Crown Moldings, Chair Railings, Ceiling Fan(s), Cedar Closet(s), Pantry, Recessed Lighting, Skylight(s), Walk-in Closet(s), Wet/Dry Bar, Window Treatments, Wood Floors, Built-Ins
Hot Water Electric
Heating Heat Pump(s)
Cooling Central A/C
Flooring Hardwood, Ceramic Tile, Carpet
Fireplaces Number 2
Fireplaces Type Wood
Equipment Cooktop, Oven - Wall, Built-In Microwave, Dishwasher, Disposal, Humidifier, Washer, Dryer, Stainless Steel Appliances
Fireplace Y
Appliance Cooktop, Oven - Wall, Built-In Microwave, Dishwasher, Disposal, Humidifier, Washer, Dryer, Stainless Steel Appliances
Heat Source Electric
Exterior
Exterior Feature Porch(es), Wrap Around, Patio(s), Deck(s), Screened
Parking Features Garage - Side Entry
Garage Spaces 3.0
Pool In Ground
Water Access N
View Creek/Stream, Garden/Lawn, Trees/Woods, Park/Greenbelt
Roof Type Composite
Accessibility None
Porch Porch(es), Wrap Around, Patio(s), Deck(s), Screened
Attached Garage 3
Total Parking Spaces 3
Garage Y
Building
Lot Description Backs to Trees, Private, Stream/Creek
Story 3
Sewer On Site Septic
Water Private, Well
Architectural Style Traditional
Level or Stories 3
Additional Building Above Grade, Below Grade
Structure Type 9'+ Ceilings
New Construction N
Schools
Elementary Schools Union Mill
Middle Schools Robinson Secondary School
High Schools Robinson Secondary School
School District Fairfax County Public Schools
Others
Pets Allowed Y
HOA Fee Include Road Maintenance,Snow Removal,Trash
Senior Community No
Tax ID 0851 04 0007A
Ownership Fee Simple
SqFt Source Assessor
Special Listing Condition Standard
Pets Allowed No Pet Restrictions
Read Less
Want to know what your home might be worth? Contact us for a FREE valuation!

Our team is ready to help you sell your home for the highest possible price ASAP

Bought with Carol S Hermandorfer • Long & Foster Real Estate, Inc.





