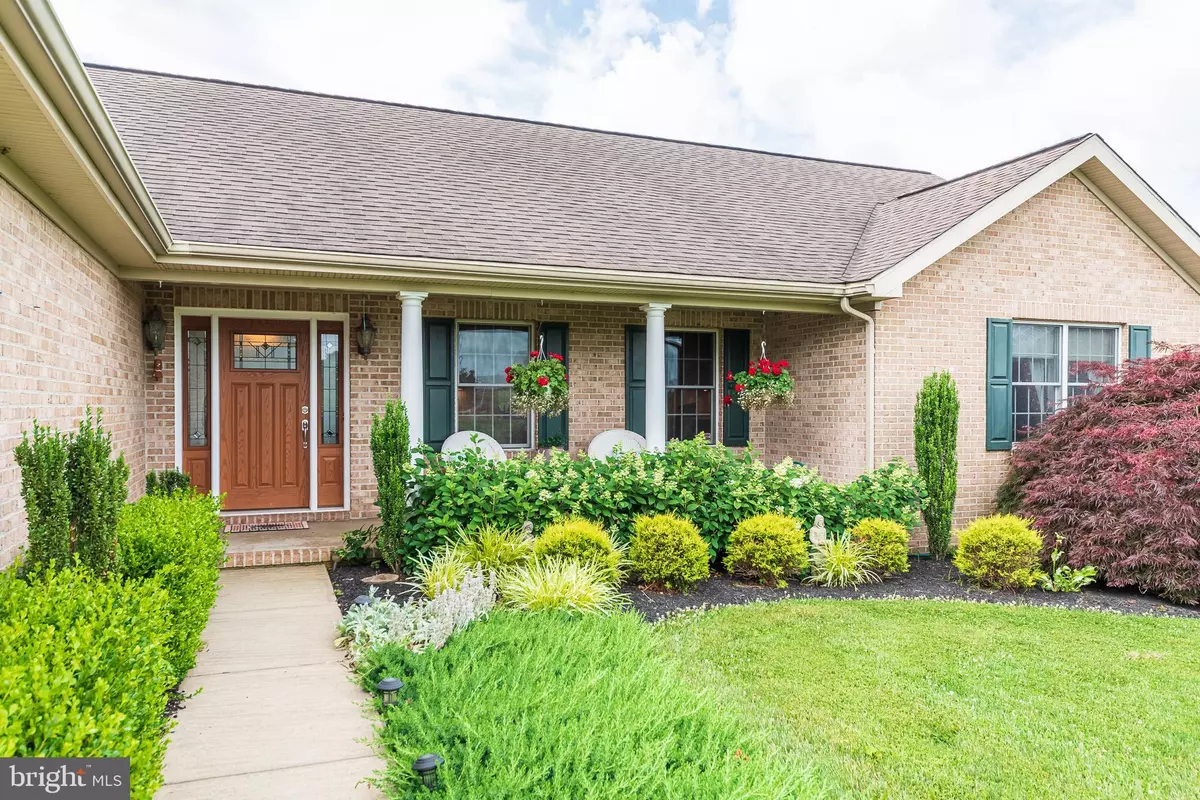$439,900
$439,900
For more information regarding the value of a property, please contact us for a free consultation.
2207 AMOSS MILL RD Pylesville, MD 21132
3 Beds
2 Baths
2,057 SqFt
Key Details
Sold Price $439,900
Property Type Single Family Home
Sub Type Detached
Listing Status Sold
Purchase Type For Sale
Square Footage 2,057 sqft
Price per Sqft $213
Subdivision None Available
MLS Listing ID MDHR248730
Sold Date 07/31/20
Style Ranch/Rambler
Bedrooms 3
Full Baths 2
HOA Y/N N
Abv Grd Liv Area 2,057
Originating Board BRIGHT
Year Built 1999
Annual Tax Amount $3,772
Tax Year 2019
Lot Size 3.930 Acres
Acres 3.93
Property Description
This is your lucky day that this fabulous rancher is back on the market! Wow this beautiful rancher has been impeccability maintained and updated through the years. This home features an airy open floor plan, great for entertaining . Large eat in kitchen with granite counters/SS appliances and lots of counter space. Kitchen opens to the Living room/ Dining room areas so the cook never feels isolated from guests or family. Just off the dining room you will love watching the wild life from the gorgeous all season room which is heated to extend the use in the winter months. The floor plan is very functional, at one end of the home is a large master suite with master bath equipped with double vanity/shower and huge walk in closet. Another unique feature is a door from the master suite leading to stairs to easily access the huge attic with tons of storage. All the doors throughout are 36" wide to accommodate a wheel chair. At the other side of this beautiful home you will find two additional bedrooms and full bath, one bedroom is currently set up as a den. The second bath (the main bath) is set up to accommodate a wheelchair or a vanity chair. The only thing you need to do is move your furniture in and start enjoying the country life this home offers. Situated on almost 4 acres, the possibilities are endless. In addition to all this home has it also includes a whole house generator, so no worries when the lights go out! New furnace 3/6/2014 Energy Star Program (additional insulation in attic as well as testing for air leaks)-beautiful walk up attic)2016 New well holding tank 2/2/2017 and new water heater 12/2/2016. Brand new front door & door from the laundry room to the garage were replaced in 2019. The laundry room is a very nice set up located on the main level off of the foyer and leads to the garage. The two car garage offers a work area and some built ins for tools etc. The basement is huge and unfinished, but has high ceilings and lots of space for whatever you need. The sellers thought of everything when they built this beauty. Enjoy the summer evenings on this beautiful porch front rancher, but you better hurry this one is going to go fast!
Location
State MD
County Harford
Zoning AG
Rooms
Other Rooms Living Room, Dining Room, Primary Bedroom, Bedroom 2, Bedroom 3, Kitchen, Basement, Foyer, Sun/Florida Room, Bathroom 2, Primary Bathroom
Basement Other, Full, Unfinished
Main Level Bedrooms 3
Interior
Interior Features Attic, Carpet, Ceiling Fan(s), Central Vacuum, Combination Dining/Living, Crown Moldings, Entry Level Bedroom, Floor Plan - Open, Kitchen - Eat-In, Kitchen - Table Space, Primary Bath(s), Recessed Lighting, Tub Shower, Upgraded Countertops, Walk-in Closet(s), Window Treatments
Hot Water Propane
Heating Forced Air
Cooling Central A/C, Ceiling Fan(s)
Flooring Carpet, Ceramic Tile, Wood
Fireplaces Number 1
Fireplaces Type Fireplace - Glass Doors, Gas/Propane, Mantel(s)
Equipment Built-In Microwave, Central Vacuum, Dishwasher, Dryer, Exhaust Fan, Extra Refrigerator/Freezer, Oven/Range - Gas, Refrigerator, Washer, Water Heater
Fireplace Y
Window Features Double Pane,Screens
Appliance Built-In Microwave, Central Vacuum, Dishwasher, Dryer, Exhaust Fan, Extra Refrigerator/Freezer, Oven/Range - Gas, Refrigerator, Washer, Water Heater
Heat Source Propane - Owned
Laundry Main Floor, Dryer In Unit, Washer In Unit
Exterior
Garage Garage Door Opener, Garage - Front Entry
Garage Spaces 2.0
Utilities Available Propane, Phone Connected, Cable TV
Waterfront N
Water Access N
Roof Type Asphalt
Accessibility Other, 36\"+ wide Halls, Level Entry - Main, Roll-under Vanity
Parking Type Attached Garage
Attached Garage 2
Total Parking Spaces 2
Garage Y
Building
Story 2
Sewer Community Septic Tank, Private Septic Tank
Water Private, Well
Architectural Style Ranch/Rambler
Level or Stories 2
Additional Building Above Grade, Below Grade
New Construction N
Schools
High Schools North Harford
School District Harford County Public Schools
Others
Pets Allowed Y
Senior Community No
Tax ID 1304085264
Ownership Fee Simple
SqFt Source Assessor
Security Features Security System
Acceptable Financing Cash, Contract, Conventional, FHA, VA
Listing Terms Cash, Contract, Conventional, FHA, VA
Financing Cash,Contract,Conventional,FHA,VA
Special Listing Condition Standard
Pets Description No Pet Restrictions
Read Less
Want to know what your home might be worth? Contact us for a FREE valuation!

Our team is ready to help you sell your home for the highest possible price ASAP

Bought with Stacey A. Longo • Northrop Realty






