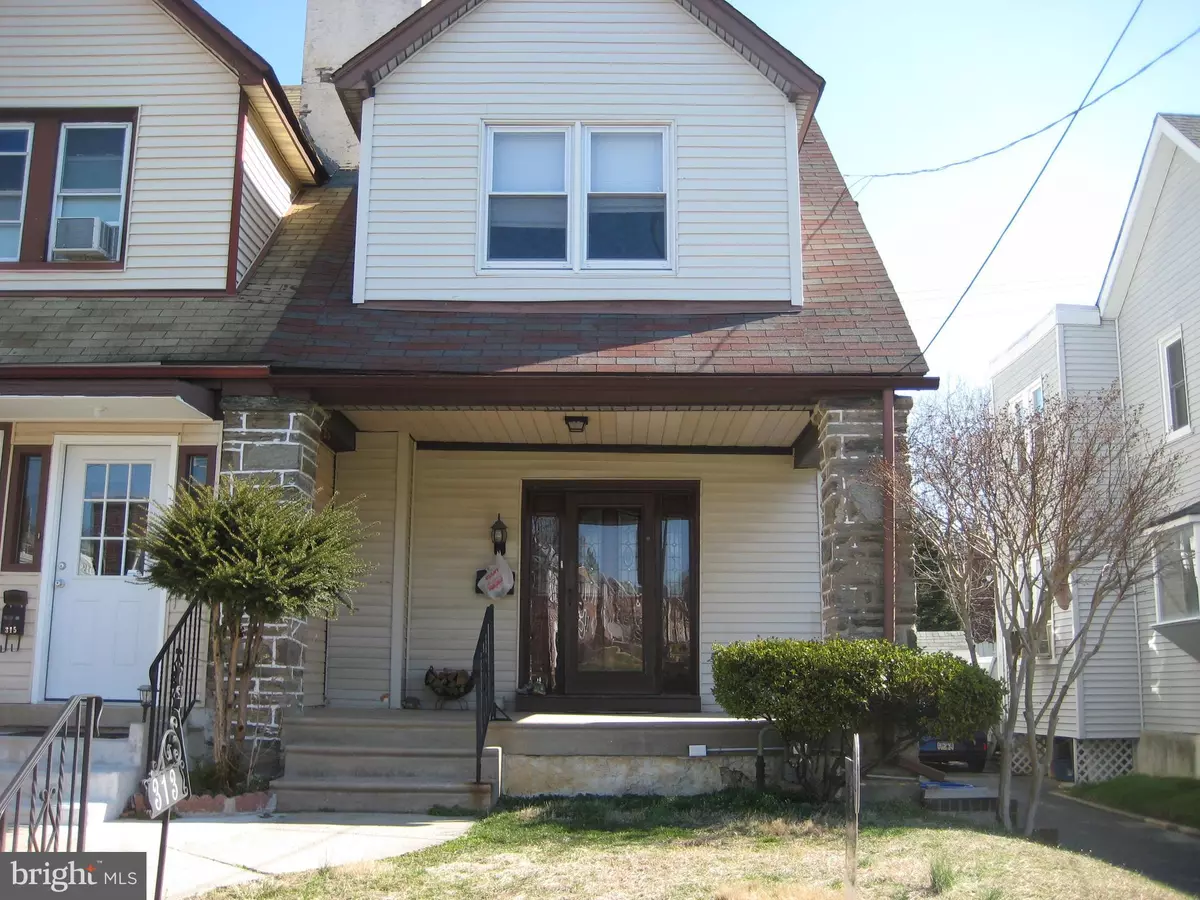$160,000
$160,000
For more information regarding the value of a property, please contact us for a free consultation.
313 CHESWOLD RD Drexel Hill, PA 19026
3 Beds
1 Bath
1,366 SqFt
Key Details
Sold Price $160,000
Property Type Single Family Home
Sub Type Twin/Semi-Detached
Listing Status Sold
Purchase Type For Sale
Square Footage 1,366 sqft
Price per Sqft $117
Subdivision None Available
MLS Listing ID PADE515580
Sold Date 04/30/20
Style Colonial,Dutch,Straight Thru,Traditional
Bedrooms 3
Full Baths 1
HOA Y/N N
Abv Grd Liv Area 1,366
Originating Board BRIGHT
Year Built 1921
Annual Tax Amount $5,304
Tax Year 2019
Lot Size 2,396 Sqft
Acres 0.06
Lot Dimensions 25.00 x 95.00
Property Description
Welcome Home! This spacious and absolutely adorable twin home has been improved throughout! Enter onto an open and airy Front Porch that is perfect for relaxing and entertaining. The sunny , bright and freshly painted Living Room has Brazillian hardwood floors and wood burning stone fireplace. The enormous Dining Room is perfect to host large family dinners and family affairs. The BRAND NEW MODERNIZED KITCHEN boast gray shaker cabinets, quartz counter tops and tile wide plank wood flooring . The kitchen was just installed months ago. A true chef's delight with a sleek and modern look. Upstairs host 3 huge bedrooms, tons of closet space and updated hall bath. There is a full unfinished basement that occupies the laundry. Outside exit off the kitchen leads to fenced in yard and detached garage. This home has pride of ownership. Sellers took exceptional care of this home and it will not disappoint. Showings begin Tuesday, March 10th.
Location
State PA
County Delaware
Area Upper Darby Twp (10416)
Zoning RESIDENTIAL
Rooms
Other Rooms Living Room, Dining Room, Kitchen, Basement
Basement Full
Interior
Interior Features Dining Area, Kitchen - Eat-In, Kitchen - Gourmet, Kitchen - Island, Kitchen - Table Space, Tub Shower, Wood Floors
Heating Hot Water
Cooling None
Fireplaces Number 1
Heat Source Natural Gas
Laundry Basement
Exterior
Parking Features Covered Parking, Garage - Front Entry, Inside Access
Garage Spaces 1.0
Water Access N
Accessibility None
Total Parking Spaces 1
Garage Y
Building
Story 2
Sewer Public Sewer
Water Public
Architectural Style Colonial, Dutch, Straight Thru, Traditional
Level or Stories 2
Additional Building Above Grade, Below Grade
New Construction N
Schools
School District Upper Darby
Others
Senior Community No
Tax ID 16-13-01331-00
Ownership Fee Simple
SqFt Source Assessor
Special Listing Condition Standard
Read Less
Want to know what your home might be worth? Contact us for a FREE valuation!

Our team is ready to help you sell your home for the highest possible price ASAP

Bought with Madalyn J Eleby • Sell Fast Realty





