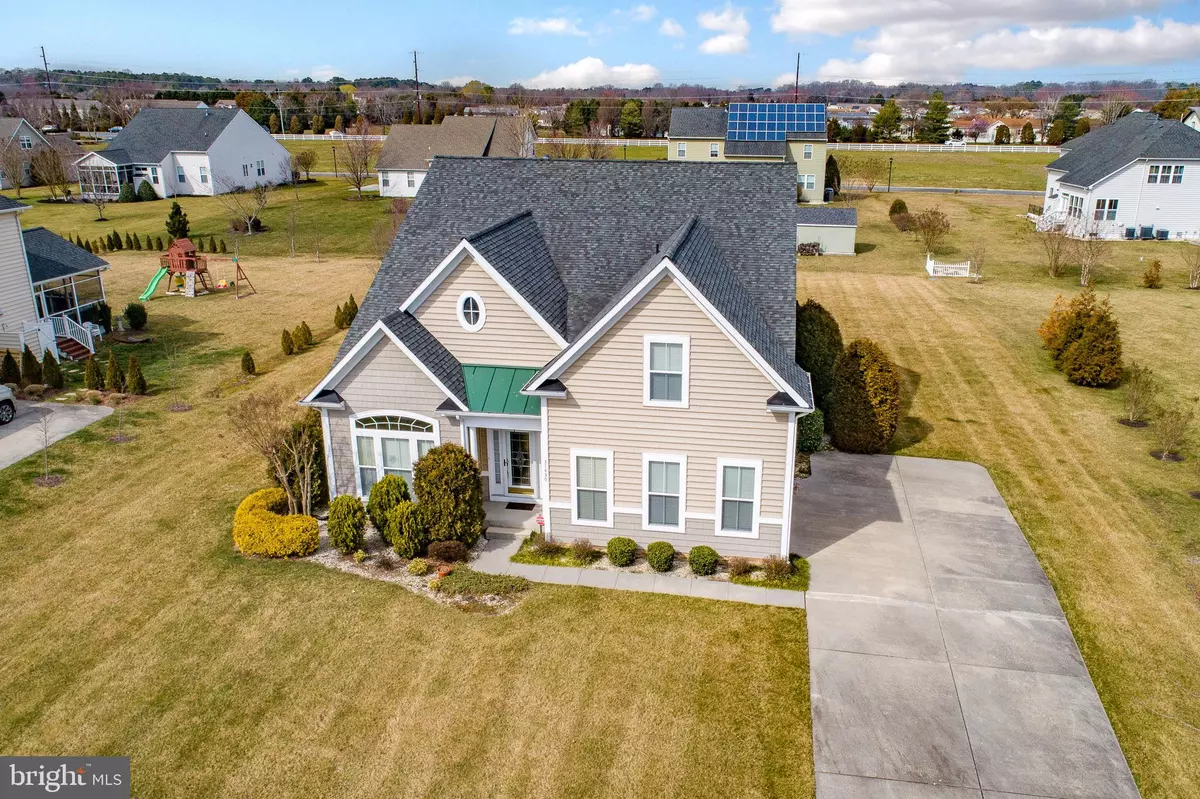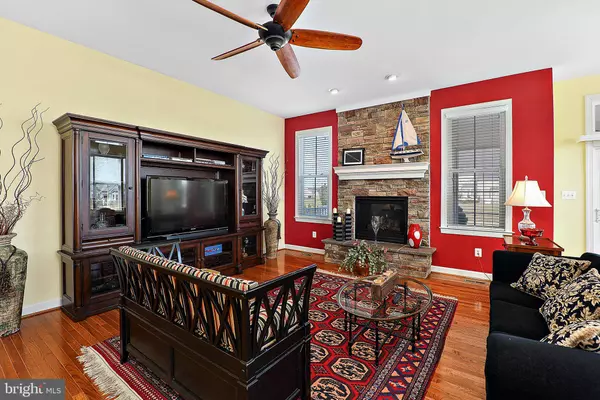$450,000
$465,000
3.2%For more information regarding the value of a property, please contact us for a free consultation.
31430 WATERS WAY Lewes, DE 19958
4 Beds
3 Baths
2,600 SqFt
Key Details
Sold Price $450,000
Property Type Single Family Home
Sub Type Detached
Listing Status Sold
Purchase Type For Sale
Square Footage 2,600 sqft
Price per Sqft $173
Subdivision Reserves At Lewes Landing
MLS Listing ID DESU157236
Sold Date 06/15/20
Style Coastal,Contemporary
Bedrooms 4
Full Baths 3
HOA Fees $152/qua
HOA Y/N Y
Abv Grd Liv Area 2,600
Originating Board BRIGHT
Year Built 2008
Annual Tax Amount $1,761
Tax Year 2019
Lot Size 0.480 Acres
Acres 0.48
Lot Dimensions 105.00 x 200.00
Property Description
Welcome Home!! Coastal luxury living - Reserves at Lewes Landing. This meticulously maintained 2600+ living sq. ft. home features 4 Bedrooms (3 on Main Level), 3 Full Baths (2 on Main Level). Main Level features hardwood flooring in living areas, carpet in Bedrooms. Main level Master Suite features trey ceilings, huge walk in closet and a door leading to outdoor trex deck. Master Bathroom includes double sink, upgraded cabinets, soaking tub and separate walk in shower. Kitchen is perfect set up for entertaining - double wall oven, smooth top cook top, stainless steel appliances, breakfast bar with granite counter tops and room for 6 bar stool seating. The Breakfast area includes room for table and chairs but seller has a set up for extra seating in the Great Room. Kitchen opens to Great Room with gas fireplace w/stone hearth. Formal Dining Room includes: trey ceiling, chair rail and crown molding - nice size room to host a more formal dining party. Main Level also includes Utility Room with cabinets, utility sink, washer and dryer. The Upper Level set up is perfect for in/law, au/pair suite - 1 Huge Bedroom, Full Bath, walk in storage. Heat Pump on 2nd Level, Propane on Main level. Irrigation system. One of the many nice features of this beautiful maintenance free home is the 3 season Sunroom with custom blinds. Morning coffee or evening wine eases your mind completely relaxes your spirit. Rear yard is flat and spacious. The Community offers walking & bike trails, basketball court, tennis court, community pool, pickelball and a Clubhouse. Beaches and Shopping are literally minutes away. If your looking to make a move this is the ONE!! If you have questions please call Alt. Agent - Brenda Rambo - 302-236-2660
Location
State DE
County Sussex
Area Lewes Rehoboth Hundred (31009)
Zoning AR-1 1125
Rooms
Other Rooms Dining Room, Primary Bedroom, Bedroom 2, Bedroom 3, Kitchen, Family Room, Foyer, Breakfast Room, Sun/Florida Room, In-Law/auPair/Suite, Laundry, Primary Bathroom, Full Bath
Main Level Bedrooms 3
Interior
Interior Features Carpet, Ceiling Fan(s), Crown Moldings, Entry Level Bedroom, Family Room Off Kitchen, Floor Plan - Open, Formal/Separate Dining Room, Kitchen - Eat-In, Primary Bath(s), Recessed Lighting, Soaking Tub, Walk-in Closet(s), Wood Floors
Hot Water Electric
Heating Forced Air, Heat Pump(s)
Cooling Central A/C
Flooring Hardwood, Ceramic Tile
Fireplaces Number 1
Fireplaces Type Brick, Gas/Propane, Mantel(s), Stone
Equipment Built-In Microwave, Cooktop, Dishwasher, Disposal, Dryer, Exhaust Fan, Oven - Double, Refrigerator, Washer, Water Heater, Stainless Steel Appliances
Fireplace Y
Appliance Built-In Microwave, Cooktop, Dishwasher, Disposal, Dryer, Exhaust Fan, Oven - Double, Refrigerator, Washer, Water Heater, Stainless Steel Appliances
Heat Source Propane - Leased, Electric
Laundry Main Floor
Exterior
Parking Features Garage - Front Entry, Garage Door Opener
Garage Spaces 2.0
Amenities Available Basketball Courts, Bike Trail, Community Center, Pool - Outdoor, Tennis Courts
Water Access N
Roof Type Asphalt,Shingle
Accessibility None
Attached Garage 2
Total Parking Spaces 2
Garage Y
Building
Story 2
Sewer Private Sewer
Water Private
Architectural Style Coastal, Contemporary
Level or Stories 2
Additional Building Above Grade, Below Grade
Structure Type Cathedral Ceilings,9'+ Ceilings,Tray Ceilings
New Construction N
Schools
School District Cape Henlopen
Others
Senior Community No
Tax ID 334-05.00-1121.00
Ownership Fee Simple
SqFt Source Estimated
Security Features Monitored,Security System,Smoke Detector
Special Listing Condition Standard
Read Less
Want to know what your home might be worth? Contact us for a FREE valuation!

Our team is ready to help you sell your home for the highest possible price ASAP

Bought with Kelly Turner • MASTEN REALTY LLC





