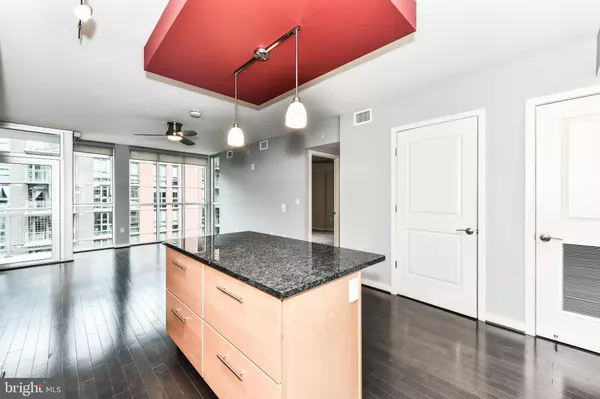$525,000
$524,900
For more information regarding the value of a property, please contact us for a free consultation.
1025 1ST SE #1203 Washington, DC 20003
1 Bed
1 Bath
787 SqFt
Key Details
Sold Price $525,000
Property Type Condo
Sub Type Condo/Co-op
Listing Status Sold
Purchase Type For Sale
Square Footage 787 sqft
Price per Sqft $667
Subdivision Navy Yard
MLS Listing ID DCDC461182
Sold Date 04/06/20
Style Contemporary
Bedrooms 1
Full Baths 1
Condo Fees $415/mo
HOA Y/N N
Abv Grd Liv Area 787
Originating Board BRIGHT
Year Built 2009
Annual Tax Amount $3,822
Tax Year 2019
Property Description
This modern 1-bedroom, 1-bathroom unit features an open layout with a wall of windows which floods the home with natural light. Beautifully maintained with rich hardwood floors and sophisticated stone counters. An entertainer s dream with a layout perfect for casual and formal affairs. New homeowners will take delight in spending warmer days enjoying coffee and cocktails on the balcony! Plenty of closet storage throughout the unit, including a HUGE walk-in closet! The kitchen also has plenty of cabinet storage and space for food prep. Unit comes with one assigned parking spot in the garage. Concierge building with rooftop pool and fitness center (currently being remodeled). An AMAZING OPPORTUNITY to own in a coveted location - DC s hottest neighborhood! Steps to Nationals Park, shopping, dining and outdoor recreation. A MUST SEE!!
Location
State DC
County Washington
Zoning SEE DC ZONING MAP
Rooms
Other Rooms Living Room, Kitchen, Bedroom 1, Bathroom 1
Main Level Bedrooms 1
Interior
Interior Features Combination Kitchen/Living, Breakfast Area, Carpet, Ceiling Fan(s), Dining Area, Entry Level Bedroom, Floor Plan - Open, Kitchen - Eat-In, Kitchen - Island, Recessed Lighting, Upgraded Countertops, Walk-in Closet(s)
Hot Water Electric
Heating Forced Air
Cooling Central A/C
Equipment Stove, Microwave, Dishwasher, Disposal, Built-In Microwave, Dryer, Dryer - Electric, Oven/Range - Electric, Stainless Steel Appliances, Washer
Fireplace N
Window Features Double Pane
Appliance Stove, Microwave, Dishwasher, Disposal, Built-In Microwave, Dryer, Dryer - Electric, Oven/Range - Electric, Stainless Steel Appliances, Washer
Heat Source Natural Gas
Laundry Has Laundry, Washer In Unit
Exterior
Garage Underground
Garage Spaces 1.0
Amenities Available Concierge, Elevator, Exercise Room, Fitness Center, Meeting Room, Party Room, Pool - Outdoor
Waterfront N
Water Access N
View City
Accessibility Elevator
Parking Type Detached Garage
Total Parking Spaces 1
Garage Y
Building
Story 1
Unit Features Hi-Rise 9+ Floors
Sewer Public Sewer
Water Public
Architectural Style Contemporary
Level or Stories 1
Additional Building Above Grade, Below Grade
New Construction N
Schools
Elementary Schools Van Ness
Middle Schools Jefferson Middle School Academy
High Schools Eastern
School District District Of Columbia Public Schools
Others
HOA Fee Include Insurance,Snow Removal,Common Area Maintenance,Custodial Services Maintenance,Reserve Funds,Trash
Senior Community No
Tax ID 0699/N/2156
Ownership Condominium
Acceptable Financing Cash, Conventional, Negotiable
Listing Terms Cash, Conventional, Negotiable
Financing Cash,Conventional,Negotiable
Special Listing Condition Standard
Read Less
Want to know what your home might be worth? Contact us for a FREE valuation!

Our team is ready to help you sell your home for the highest possible price ASAP

Bought with Ravijit S Soni • Northrop Realty






