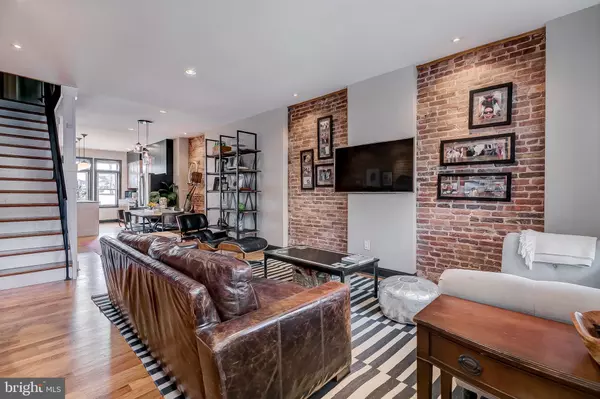$399,900
$399,990
For more information regarding the value of a property, please contact us for a free consultation.
3513 O'DONNELL ST Baltimore, MD 21224
3 Beds
3 Baths
1,932 SqFt
Key Details
Sold Price $399,900
Property Type Townhouse
Sub Type Interior Row/Townhouse
Listing Status Sold
Purchase Type For Sale
Square Footage 1,932 sqft
Price per Sqft $206
Subdivision Brewers Hill Historic District
MLS Listing ID MDBA531858
Sold Date 01/29/21
Style Contemporary
Bedrooms 3
Full Baths 3
HOA Y/N N
Abv Grd Liv Area 1,288
Originating Board BRIGHT
Year Built 1890
Annual Tax Amount $5,560
Tax Year 2020
Property Description
sophisticated renovated townhome created with a loft vibe. well-thought out high-end finishes & redesign. hardwoods, higher ceilings & dual walled exposed brick enhance your esthetic. lux kitchen offers custom cabinetry built for maximum storage capacity, concrete counters & island to seat four. unwind in your tranquil primary suite offering marble bath and ample built-out closet space. awesome 2nd bedroom w exposed brick, built-out closet & full bath complete the upper level. tremendous finished lower level is a fantastic multi-functional space perfect for 3rd bedroom/working from home/gym/theater/playroom or any combination, also with full bath, storage room & laundry. huge deck off kitchen is perfect for outdoor entertaining, grilling and relaxing. covered outdoor space off lower level w ramp is easy for bikes, strollers & moving; which leads to 2+ car parking! beautiful curb appeal. simply a quality home full of character in awesome location.
Location
State MD
County Baltimore City
Zoning R-8
Rooms
Other Rooms Living Room, Dining Room, Primary Bedroom, Bedroom 2, Kitchen, Family Room, Laundry, Storage Room, Bathroom 2, Bathroom 3, Primary Bathroom
Basement Daylight, Full, Full, Fully Finished, Rear Entrance, Walkout Level
Interior
Interior Features Ceiling Fan(s), Combination Dining/Living, Combination Kitchen/Dining, Floor Plan - Open, Kitchen - Island, Kitchen - Gourmet, Primary Bath(s), Upgraded Countertops, Wood Floors, Other
Hot Water Natural Gas
Heating Central
Cooling Ceiling Fan(s), Central A/C
Equipment Built-In Microwave, Dishwasher, Disposal, Dryer, Exhaust Fan, Refrigerator, Stainless Steel Appliances, Washer, Water Heater
Appliance Built-In Microwave, Dishwasher, Disposal, Dryer, Exhaust Fan, Refrigerator, Stainless Steel Appliances, Washer, Water Heater
Heat Source Natural Gas
Laundry Has Laundry
Exterior
Exterior Feature Deck(s)
Garage Spaces 2.0
Water Access N
Accessibility None
Porch Deck(s)
Total Parking Spaces 2
Garage N
Building
Story 3
Sewer Public Sewer
Water Public
Architectural Style Contemporary
Level or Stories 3
Additional Building Above Grade, Below Grade
New Construction N
Schools
School District Baltimore City Public Schools
Others
Senior Community No
Tax ID 0326046480 030
Ownership Fee Simple
SqFt Source Estimated
Security Features Electric Alarm
Horse Property N
Special Listing Condition Standard
Read Less
Want to know what your home might be worth? Contact us for a FREE valuation!

Our team is ready to help you sell your home for the highest possible price ASAP

Bought with Ashton L Drummond • Cummings & Co. Realtors





