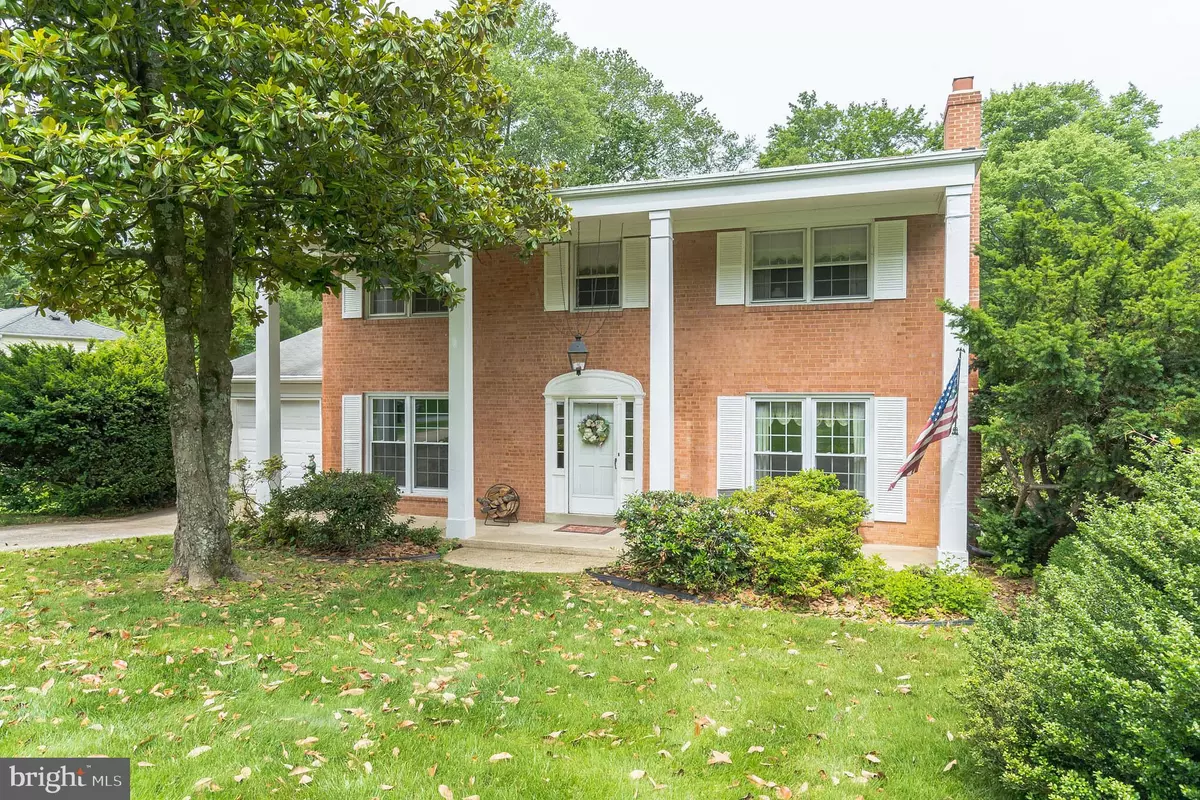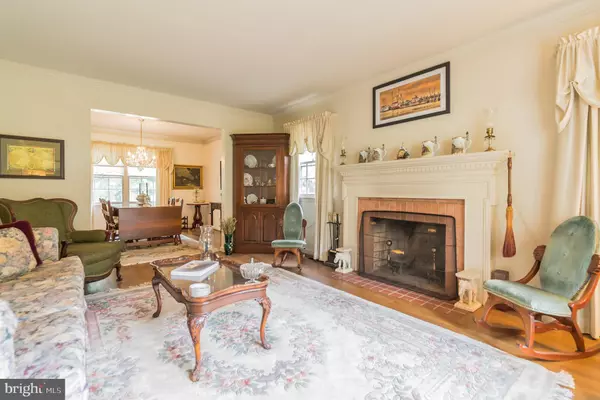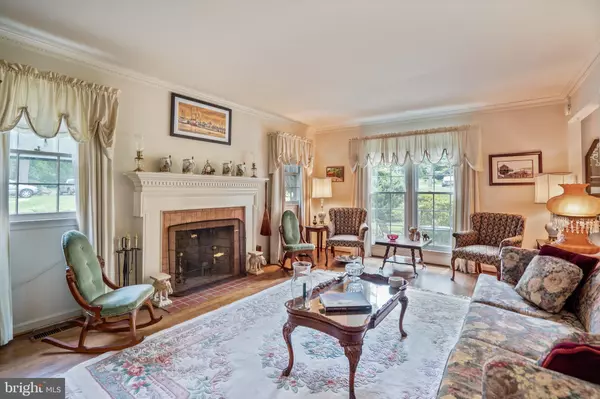$780,000
$775,000
0.6%For more information regarding the value of a property, please contact us for a free consultation.
3214 WYNFORD DR Fairfax, VA 22031
5 Beds
4 Baths
2,656 SqFt
Key Details
Sold Price $780,000
Property Type Single Family Home
Sub Type Detached
Listing Status Sold
Purchase Type For Sale
Square Footage 2,656 sqft
Price per Sqft $293
Subdivision Sutton Place
MLS Listing ID VAFX1132336
Sold Date 07/30/20
Style Colonial
Bedrooms 5
Full Baths 3
Half Baths 1
HOA Y/N N
Abv Grd Liv Area 2,280
Originating Board BRIGHT
Year Built 1965
Annual Tax Amount $9,004
Tax Year 2020
Lot Size 0.974 Acres
Acres 0.97
Property Description
Open House on Saturday June 20th is Canceled. Welcome home to this brick front Colonial style beauty in sought after Fairfax, VA! Beautifully manicured front lawn with well maintained greenery and majestic trees! Sitting on nearly 1 acre of land, this home is a dream! Stately two story pillars frame the front of the home, and mosaic tile greets you as you enter the foyer. This 5 bedroom, 3.5 bathroom freshly painted home features hardwood floors, gorgeous accents, and natural lighting throughout! The spacious living room features decorative crown molding and a large wood burning fireplace with mantel, and streams of natural light, courtesy of the large floor to ceiling windows. It opens into the formal dining room featuring a stunning crystal drop chandelier centerpiece. The up to date kitchen features granite countertops, tile backsplash, wood cabinets, glass paned built in display cabinet, recessed lighting, tray ceiling, and all black appliances, including a triple door fridge. Cozy neighboring breakfast nook with streams of natural light courtesy of the large bay windows, the perfect place to enjoy serene morning views! The carpeted family room features exposed wooden ceiling beams, a statement brick wall, and a wood burning fireplace, along with gorgeous views of the backyard. Laundry room features a full size washer and dryer, separate deep utility sink, extra fridge/freezer combo, built in cabinets and window view! The den features plenty of natural lighting with floor to ceiling windows and accented shiplapped walls. Escape to the master bedroom, with three double door closets, and an en suite bathroom with separate vanity. Full size, spacious walk out basement features tile flooring, full wet bar, gas fireplace, jetted tub and full bath. Enjoy the fully fenced in backyard with patio and separate concrete tile fire pit. Easy access to Arlington Blvd, I-495, and Sally Ormsby Park. This home is conveniently located near multiple shopping and dining destinations. Do not miss this one!
Location
State VA
County Fairfax
Zoning 120
Rooms
Basement Daylight, Full
Main Level Bedrooms 1
Interior
Interior Features Ceiling Fan(s), Carpet, Crown Moldings, Dining Area, Exposed Beams, Family Room Off Kitchen, Floor Plan - Traditional, Kitchen - Eat-In, Primary Bath(s), Recessed Lighting, Soaking Tub, Tub Shower, Walk-in Closet(s), Wood Floors
Heating Forced Air
Cooling Central A/C
Fireplaces Number 3
Fireplaces Type Screen, Gas/Propane, Wood
Equipment Built-In Microwave, Washer, Dryer, Dishwasher, Disposal, Refrigerator, Icemaker, Stove, Oven/Range - Electric
Fireplace Y
Window Features Bay/Bow
Appliance Built-In Microwave, Washer, Dryer, Dishwasher, Disposal, Refrigerator, Icemaker, Stove, Oven/Range - Electric
Heat Source Electric
Laundry Main Floor
Exterior
Exterior Feature Patio(s), Porch(es)
Parking Features Garage - Front Entry, Inside Access
Garage Spaces 1.0
Water Access N
View Garden/Lawn
Accessibility None
Porch Patio(s), Porch(es)
Attached Garage 1
Total Parking Spaces 1
Garage Y
Building
Story 3
Sewer Public Sewer
Water Public
Architectural Style Colonial
Level or Stories 3
Additional Building Above Grade, Below Grade
New Construction N
Schools
Elementary Schools Mantua
Middle Schools Frost
High Schools Woodson
School District Fairfax County Public Schools
Others
Senior Community No
Tax ID 0591 18 0054
Ownership Fee Simple
SqFt Source Assessor
Special Listing Condition Standard
Read Less
Want to know what your home might be worth? Contact us for a FREE valuation!

Our team is ready to help you sell your home for the highest possible price ASAP

Bought with Robin J Cale • McEnearney Associates, Inc.





