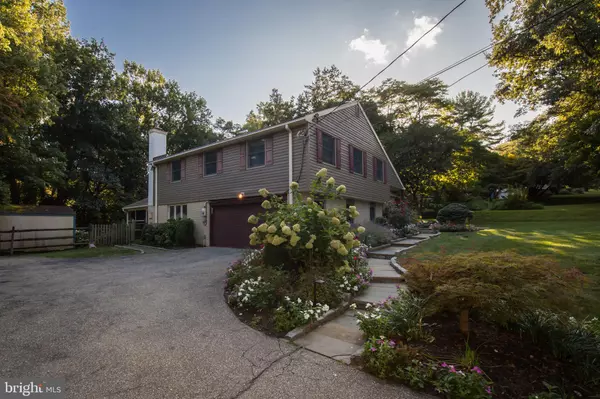$660,000
$695,000
5.0%For more information regarding the value of a property, please contact us for a free consultation.
1611 WINSTON RD Gladwyne, PA 19035
4 Beds
3 Baths
2,520 SqFt
Key Details
Sold Price $660,000
Property Type Single Family Home
Sub Type Detached
Listing Status Sold
Purchase Type For Sale
Square Footage 2,520 sqft
Price per Sqft $261
Subdivision Gladwyne
MLS Listing ID PAMC627872
Sold Date 01/07/20
Style Split Level
Bedrooms 4
Full Baths 2
Half Baths 1
HOA Y/N N
Abv Grd Liv Area 2,520
Originating Board BRIGHT
Year Built 1962
Annual Tax Amount $9,296
Tax Year 2020
Lot Size 0.735 Acres
Acres 0.74
Lot Dimensions 93.00 x 0.00
Property Description
Recently converted back to four bedroom home- must see! Fabulous and renovated split level home on a quiet cul-de sac in the heart of Gladwyne.Fantastic home looking for new owners to enjoy this updated 4 bedroom /2.5 bath home with two car attached garage and beautifully landscaped .74 acre lot. The inviting first floor of the home includes a completely renovated kitchen with custom cabintry and countertops, a massive living room with bay windows and sunny dining room with refinished hardwood floors. The kitchen boasts tremendous cabinet and countertop space including a breakfast bar perfect for a few bar stools! The updated lower level of the home has a cozy den with gas fireplace, an all-season glass sunroom- both with new hardwood flooring, mudroom with custom built-ins, laundry room with Speed Queen washer/dryer and powder room. The second floor includes a nicely sized master bedroom with renovated bath en-suite, walk-in closet with custom built-ins, and fantastic natural light. Two additional bedrooms with brand new carpeting and a separate office and an updated hallway bath complete the second floor of this home. Office can be converted into 4th bedroom with minimal renovation. Additional features of this home include a new septic system (2012), hot water heater (2016), large pull-down attic with plentiful storage.
Location
State PA
County Montgomery
Area Lower Merion Twp (10640)
Zoning RES
Rooms
Basement Partial
Interior
Interior Features Attic, Carpet, Crown Moldings, Dining Area, Formal/Separate Dining Room, Kitchen - Eat-In, Primary Bath(s), Recessed Lighting, Stall Shower, Tub Shower, Upgraded Countertops, Window Treatments, Wood Floors
Heating Forced Air, Baseboard - Electric
Cooling Central A/C
Fireplaces Number 2
Fireplace Y
Heat Source Natural Gas
Laundry Lower Floor, Has Laundry
Exterior
Garage Garage - Side Entry, Garage Door Opener, Built In, Inside Access
Garage Spaces 6.0
Fence Rear
Waterfront N
Water Access N
Roof Type Asphalt
Accessibility None
Parking Type Attached Garage
Attached Garage 2
Total Parking Spaces 6
Garage Y
Building
Story 3+
Sewer On Site Septic
Water Public
Architectural Style Split Level
Level or Stories 3+
Additional Building Above Grade
New Construction N
Schools
Elementary Schools Gladwyne
Middle Schools Welsh Valley
High Schools Harriton Senior
School District Lower Merion
Others
Senior Community No
Tax ID 40-00-66568-001
Ownership Fee Simple
SqFt Source Assessor
Special Listing Condition Standard
Read Less
Want to know what your home might be worth? Contact us for a FREE valuation!

Our team is ready to help you sell your home for the highest possible price ASAP

Bought with Rima Kapel • Vanguard Realty Associates






