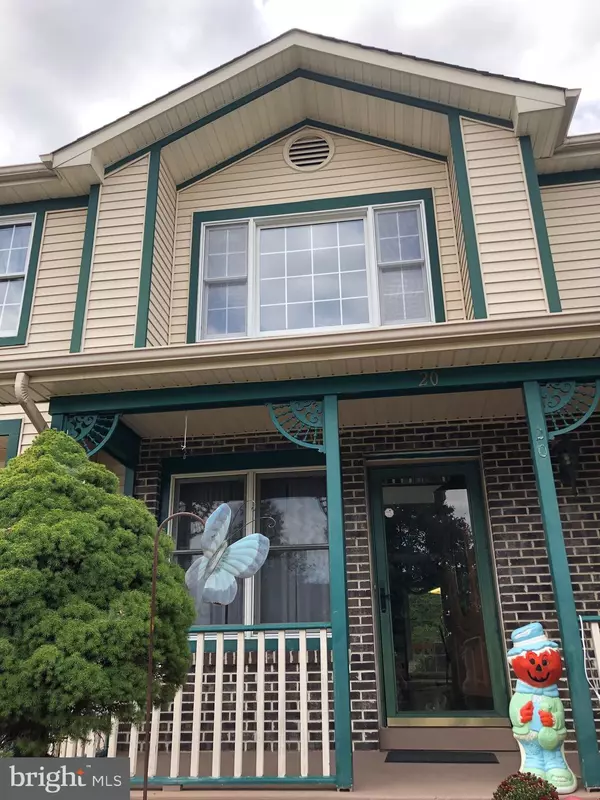$380,000
$389,000
2.3%For more information regarding the value of a property, please contact us for a free consultation.
20 CARRIAGE DR Eastampton, NJ 08060
5 Beds
5 Baths
3,052 SqFt
Key Details
Sold Price $380,000
Property Type Single Family Home
Sub Type Detached
Listing Status Sold
Purchase Type For Sale
Square Footage 3,052 sqft
Price per Sqft $124
Subdivision Carriage Park
MLS Listing ID NJBL379090
Sold Date 12/31/20
Style Colonial
Bedrooms 5
Full Baths 4
Half Baths 1
HOA Y/N N
Abv Grd Liv Area 3,052
Originating Board BRIGHT
Year Built 1993
Annual Tax Amount $11,141
Tax Year 2020
Lot Size 0.271 Acres
Acres 0.27
Lot Dimensions 0.00 x 0.00
Property Description
Gorgeous and spacious Windsor model in Prestigious Carriage Park. Welcome and be greeted by a 2 storey entrance foyer on this ready to move-in 5 Bedrooms with 4.5 Bathrooms. With a full finished basement which is a great place to entertain your family and friends in the bar area, recreation room and additional office room. Easy access to the private & tranquil wooded backyard through walk out door in the basement. Newly upgraded kitchen stainless steel appliance and newly install carpet flooring on all 4 bedrooms upstairs and newly replaced waterproof vinyl flooring and ceramic tiles in 3 bathrooms as well. Ready for new owner to enjoy and call it their home. Accessible to commercial establishment, school and McGuire Airbase. Schedule your showing NOW!
Location
State NJ
County Burlington
Area Eastampton Twp (20311)
Zoning RESIDENTIAL
Rooms
Other Rooms Living Room, Dining Room, Primary Bedroom, Bedroom 2, Bedroom 3, Kitchen, Family Room, Breakfast Room, Office, Bathroom 1
Basement Fully Finished, Heated, Interior Access, Outside Entrance, Space For Rooms, Walkout Level, Windows
Interior
Interior Features Breakfast Area, Dining Area, Family Room Off Kitchen, Formal/Separate Dining Room, Kitchen - Island, Skylight(s), Stall Shower, Store/Office, Walk-in Closet(s), Wood Floors
Hot Water Natural Gas
Heating Central
Cooling Central A/C
Flooring Hardwood, Ceramic Tile, Fully Carpeted, Wood
Equipment Built-In Range, Built-In Microwave, Dishwasher, Microwave, Refrigerator, Stainless Steel Appliances, Washer, Dryer
Fireplace N
Window Features Bay/Bow,Wood Frame,Triple Pane
Appliance Built-In Range, Built-In Microwave, Dishwasher, Microwave, Refrigerator, Stainless Steel Appliances, Washer, Dryer
Heat Source Natural Gas
Laundry Main Floor
Exterior
Parking Features Additional Storage Area, Garage - Side Entry, Inside Access, Built In
Garage Spaces 4.0
Water Access N
Roof Type Shingle
Accessibility 2+ Access Exits
Attached Garage 2
Total Parking Spaces 4
Garage Y
Building
Story 2
Sewer Public Sewer
Water Public
Architectural Style Colonial
Level or Stories 2
Additional Building Above Grade, Below Grade
Structure Type 2 Story Ceilings,9'+ Ceilings,Cathedral Ceilings,Dry Wall,High,Vaulted Ceilings
New Construction N
Schools
Elementary Schools Eastampton E.S.
Middle Schools Eastampton M.S.
High Schools Rancocas Valley Reg. H.S.
School District Eastampton Township Public Schools
Others
Pets Allowed Y
Senior Community No
Tax ID 11-00902-00060
Ownership Fee Simple
SqFt Source Assessor
Acceptable Financing Cash, Conventional, FHA, VA
Listing Terms Cash, Conventional, FHA, VA
Financing Cash,Conventional,FHA,VA
Special Listing Condition Standard
Pets Allowed No Pet Restrictions
Read Less
Want to know what your home might be worth? Contact us for a FREE valuation!

Our team is ready to help you sell your home for the highest possible price ASAP

Bought with ARAFAT FARHAT • RE/MAX Preferred - Cherry Hill



