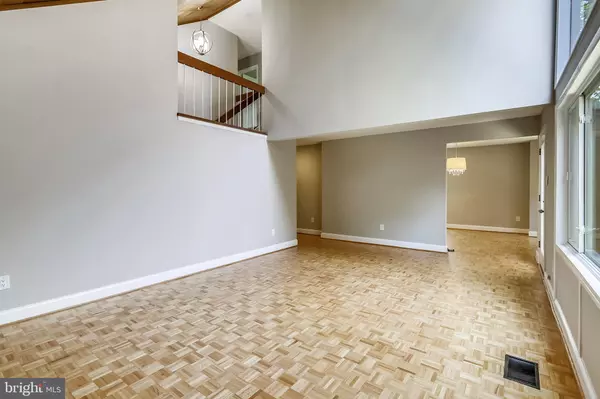$815,000
$837,000
2.6%For more information regarding the value of a property, please contact us for a free consultation.
6313 SWORDS WAY Bethesda, MD 20817
4 Beds
3 Baths
3,006 SqFt
Key Details
Sold Price $815,000
Property Type Single Family Home
Sub Type Detached
Listing Status Sold
Purchase Type For Sale
Square Footage 3,006 sqft
Price per Sqft $271
Subdivision Drumaldry
MLS Listing ID MDMC710308
Sold Date 07/15/20
Style Contemporary,Transitional
Bedrooms 4
Full Baths 2
Half Baths 1
HOA Fees $125/ann
HOA Y/N Y
Abv Grd Liv Area 3,006
Originating Board BRIGHT
Year Built 1972
Annual Tax Amount $8,369
Tax Year 2019
Lot Size 6,104 Sqft
Acres 0.14
Property Description
Stunning contemporary home located on a cul-de-sac in the highly desirable neighborhood of Drumaldry! 4 spacious bedrooms, 2.5 renovated baths, walk-in closets and a 2 CAR GARAGE! Newly refinished original floors lend to the vibe of this 1970's home. Brand new carpet, fresh paint, renovated kitchen, new windows and the roof is only 9 years old. Ideal location within WALKING distance to BOTH Wyngate Elem. AND North Bethesda Middle school. Huge 2 story windows and vaulted ceilings allow for tons of natural light throughout the home. A beautiful Japanese maple tree is the centerpiece of the lovely garden with a patio. This hidden gem of a community is made up of 104 homes with only one entrance in-and-out. Every street in Drumaldry leads to a cul-de-sac allowing for the safety of minimal traffic, yet it's just minutes to downtown Bethesda, NIH, Walter Reed Naval Med, Walter Johnson High School, Wildwood and Montgomery Mall.
Location
State MD
County Montgomery
Zoning R60
Rooms
Other Rooms Living Room, Dining Room, Bedroom 2, Bedroom 3, Kitchen, Family Room, Foyer, Laundry, Primary Bathroom, Full Bath
Interior
Interior Features Attic, Built-Ins, Carpet, Dining Area, Floor Plan - Open, Formal/Separate Dining Room, Kitchen - Island, Kitchen - Table Space, Primary Bath(s), Recessed Lighting, Walk-in Closet(s), Wood Floors
Hot Water Natural Gas
Heating Forced Air
Cooling Central A/C
Flooring Carpet, Ceramic Tile, Hardwood
Fireplaces Number 1
Fireplaces Type Gas/Propane
Equipment Built-In Microwave, Dishwasher, Disposal, Dryer, Oven/Range - Electric, Refrigerator, Stainless Steel Appliances, Washer
Fireplace Y
Window Features Bay/Bow,Double Pane
Appliance Built-In Microwave, Dishwasher, Disposal, Dryer, Oven/Range - Electric, Refrigerator, Stainless Steel Appliances, Washer
Heat Source Natural Gas
Laundry Upper Floor
Exterior
Exterior Feature Patio(s)
Garage Garage - Front Entry, Garage Door Opener, Inside Access
Garage Spaces 2.0
Fence Fully, Privacy
Amenities Available Common Grounds
Waterfront N
Water Access N
View Garden/Lawn
Roof Type Shake
Accessibility None
Porch Patio(s)
Parking Type Attached Garage
Attached Garage 2
Total Parking Spaces 2
Garage Y
Building
Lot Description Cul-de-sac, Landscaping, Level, Private, SideYard(s)
Story 3
Sewer Public Sewer
Water Public
Architectural Style Contemporary, Transitional
Level or Stories 3
Additional Building Above Grade, Below Grade
Structure Type 9'+ Ceilings,Vaulted Ceilings,Wood Ceilings
New Construction N
Schools
Elementary Schools Wyngate
Middle Schools North Bethesda
High Schools Walter Johnson
School District Montgomery County Public Schools
Others
HOA Fee Include Common Area Maintenance,Reserve Funds,Snow Removal
Senior Community No
Tax ID 160700574203
Ownership Fee Simple
SqFt Source Assessor
Special Listing Condition Standard
Read Less
Want to know what your home might be worth? Contact us for a FREE valuation!

Our team is ready to help you sell your home for the highest possible price ASAP

Bought with Claudia E MacDonald • Redfin Corp






