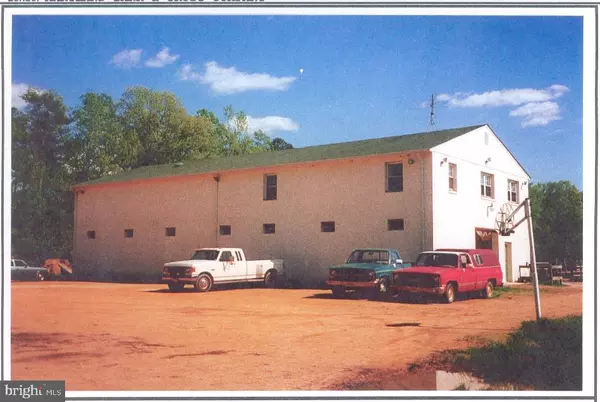$950,000
$950,000
For more information regarding the value of a property, please contact us for a free consultation.
41191 BRETON BEACH RD Leonardtown, MD 20650
4 Beds
3 Baths
3,941 SqFt
Key Details
Sold Price $950,000
Property Type Single Family Home
Sub Type Detached
Listing Status Sold
Purchase Type For Sale
Square Footage 3,941 sqft
Price per Sqft $241
Subdivision Breton Bay
MLS Listing ID MDSM165240
Sold Date 08/16/21
Style Cape Cod
Bedrooms 4
Full Baths 3
HOA Y/N N
Abv Grd Liv Area 3,941
Originating Board BRIGHT
Year Built 2008
Annual Tax Amount $6,167
Tax Year 2021
Lot Size 62.870 Acres
Acres 62.87
Property Description
Live where you work. Successful horseback riding business. Property & business for sale. Step up and take over the reigns of this long time profitable business built from the ground up by the seller. All the pieces are in place to make money from day one. Helpful seller will get you started and show you how he did it for so many years. Amazing opportunity to own 63+ acres on the Breton Bay Peninsula within walking distance to the Potomac River and several boat ramps nearby. Nearly level land offers a mix of pasture and woods. Recently built (2007) cottage style home w/ 1st floor owner's suite, open living areas, first floor office, two story stacked stone fireplace, hardwood floors, oversized windows, 2 covered porches & an over sized 2 car garage. The property also includes a large 2 story center aisle barn w/ a 2 bedroom apartment plus office. Many outbuildings, miles of board fencing, lighted riding ring & trails.
Location
State MD
County Saint Marys
Zoning RPD
Rooms
Main Level Bedrooms 1
Interior
Interior Features 2nd Kitchen, Attic, Breakfast Area, Built-Ins, Carpet, Dining Area, Entry Level Bedroom, Family Room Off Kitchen, Floor Plan - Open, Formal/Separate Dining Room, Primary Bath(s), Recessed Lighting, Soaking Tub, Store/Office, Upgraded Countertops, Walk-in Closet(s), Window Treatments, Wood Floors
Hot Water Electric
Heating Heat Pump(s)
Cooling Central A/C
Flooring Hardwood, Ceramic Tile, Carpet, Vinyl
Fireplaces Number 1
Fireplaces Type Stone
Equipment Built-In Microwave, Dishwasher, Dryer, Energy Efficient Appliances, Exhaust Fan, Extra Refrigerator/Freezer, Microwave, Refrigerator, Stove, Washer
Fireplace Y
Window Features Atrium,Double Pane,Double Hung,Energy Efficient,Screens,Sliding,Vinyl Clad
Appliance Built-In Microwave, Dishwasher, Dryer, Energy Efficient Appliances, Exhaust Fan, Extra Refrigerator/Freezer, Microwave, Refrigerator, Stove, Washer
Heat Source Solar
Laundry Main Floor
Exterior
Exterior Feature Porch(es)
Parking Features Garage - Side Entry
Garage Spaces 2.0
Fence Wood
Utilities Available Under Ground
Water Access N
View Pasture
Roof Type Asphalt,Metal
Farm Horse,Livestock
Accessibility None
Porch Porch(es)
Attached Garage 2
Total Parking Spaces 2
Garage Y
Building
Lot Description No Thru Street, Partly Wooded, Rural, Stream/Creek
Story 2
Sewer Septic = # of BR
Water Well
Architectural Style Cape Cod
Level or Stories 2
Additional Building Above Grade, Below Grade
Structure Type 2 Story Ceilings
New Construction N
Schools
Elementary Schools Leonardtown
Middle Schools Leonardtown
High Schools Leonardtown
School District St. Mary'S County Public Schools
Others
Senior Community No
Tax ID 1903053180
Ownership Fee Simple
SqFt Source Assessor
Security Features Smoke Detector
Acceptable Financing Assumption, Bank Portfolio, Cash, Conventional, Farm Credit Service, Joint Venture, Seller Financing
Horse Property Y
Horse Feature Arena, Paddock, Riding Ring, Stable(s)
Listing Terms Assumption, Bank Portfolio, Cash, Conventional, Farm Credit Service, Joint Venture, Seller Financing
Financing Assumption,Bank Portfolio,Cash,Conventional,Farm Credit Service,Joint Venture,Seller Financing
Special Listing Condition Standard
Read Less
Want to know what your home might be worth? Contact us for a FREE valuation!

Our team is ready to help you sell your home for the highest possible price ASAP

Bought with Laura Jones • Long & Foster Real Estate, Inc.



