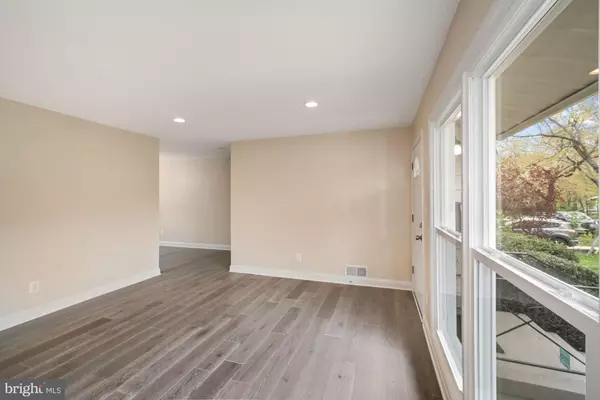$440,000
$429,900
2.3%For more information regarding the value of a property, please contact us for a free consultation.
13511 TURKEY BRANCH PKWY Rockville, MD 20853
3 Beds
2 Baths
1,826 SqFt
Key Details
Sold Price $440,000
Property Type Single Family Home
Sub Type Detached
Listing Status Sold
Purchase Type For Sale
Square Footage 1,826 sqft
Price per Sqft $240
Subdivision Wheaton Woods
MLS Listing ID MDMC704158
Sold Date 05/22/20
Style Ranch/Rambler
Bedrooms 3
Full Baths 2
HOA Y/N N
Abv Grd Liv Area 1,076
Originating Board BRIGHT
Year Built 1960
Annual Tax Amount $3,862
Tax Year 2019
Lot Size 7,961 Sqft
Acres 0.18
Property Description
Fall in love with this newly renovated home!!! Renovated from top to bottom! New hardwood floors, New windows! Renovated Kitchen has beautiful new quartz counter tops, new cabinets, stainless steal appliances upgraded gas stove with new hood. Full baths on both levels are completely updated with new vanities, new toilets and trendy tile. Enjoy plenty of living space on the first floor along with the kitchen that opens in to the dining and living rooms. Fully finished walk out basement, large backyard with patio and shed great for entertaining. Basement also features huge recreation room with extra room/den. Upgraded electric panel. Roof is only 3 years old. Walking distance to shops and restaurants. This gorgeous home is freshly painted and move in ready!!! Will not last!
Location
State MD
County Montgomery
Zoning R60
Rooms
Basement Full, Improved, Daylight, Full, Walkout Level
Main Level Bedrooms 3
Interior
Interior Features Attic, Crown Moldings, Dining Area, Entry Level Bedroom, Kitchen - Table Space, Recessed Lighting, Tub Shower, Upgraded Countertops, Wood Floors, Kitchen - Gourmet, Floor Plan - Open, Kitchen - Eat-In
Hot Water Natural Gas
Heating Central, Forced Air
Cooling Central A/C
Flooring Hardwood
Equipment Dishwasher, Dryer, Icemaker, Oven/Range - Gas, Refrigerator, Stainless Steel Appliances, Cooktop, Freezer
Furnishings No
Fireplace N
Window Features Double Pane
Appliance Dishwasher, Dryer, Icemaker, Oven/Range - Gas, Refrigerator, Stainless Steel Appliances, Cooktop, Freezer
Heat Source Natural Gas
Exterior
Exterior Feature Patio(s)
Waterfront N
Water Access N
View Street, Trees/Woods
Roof Type Shingle
Accessibility Other
Porch Patio(s)
Parking Type Driveway
Garage N
Building
Lot Description Backs to Trees, Front Yard, Landscaping, Rear Yard
Story 2
Sewer Public Sewer
Water Public
Architectural Style Ranch/Rambler
Level or Stories 2
Additional Building Above Grade, Below Grade
New Construction N
Schools
School District Montgomery County Public Schools
Others
Pets Allowed N
Senior Community No
Tax ID 161301281325
Ownership Fee Simple
SqFt Source Assessor
Security Features Smoke Detector,Carbon Monoxide Detector(s)
Acceptable Financing Cash, Conventional, FHA, VA
Horse Property N
Listing Terms Cash, Conventional, FHA, VA
Financing Cash,Conventional,FHA,VA
Special Listing Condition Standard
Read Less
Want to know what your home might be worth? Contact us for a FREE valuation!

Our team is ready to help you sell your home for the highest possible price ASAP

Bought with Jeffrey T Ditto • Long & Foster Real Estate, Inc.






