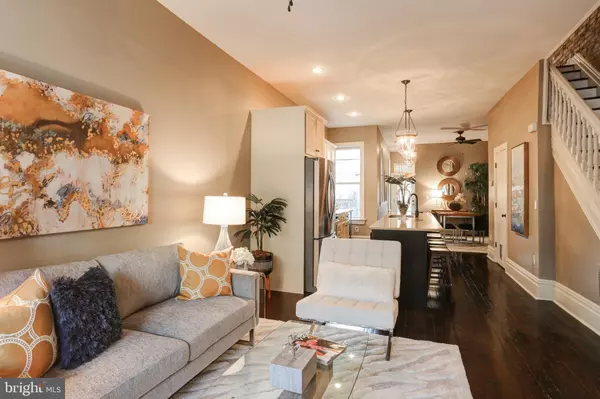$219,900
$219,900
For more information regarding the value of a property, please contact us for a free consultation.
1910 GREEN ST Harrisburg, PA 17102
3 Beds
4 Baths
1,944 SqFt
Key Details
Sold Price $219,900
Property Type Townhouse
Sub Type Interior Row/Townhouse
Listing Status Sold
Purchase Type For Sale
Square Footage 1,944 sqft
Price per Sqft $113
Subdivision Olde Uptown
MLS Listing ID PADA117170
Sold Date 01/30/20
Style Traditional
Bedrooms 3
Full Baths 3
Half Baths 1
HOA Y/N N
Abv Grd Liv Area 1,944
Originating Board BRIGHT
Year Built 1900
Annual Tax Amount $1,670
Tax Year 2020
Lot Size 1,393 Sqft
Acres 0.03
Property Description
Welcome to this truly remarkable 1900-built home in Olde Uptown. Featuring 3 Bedrooms and 3 1/2 Baths, prepare to be impressed by the maintenance of historic charm with tasteful and classic upgrades throughout. Lovely covered front porch, which leads to a double door entry into a bright, open main level. The main level features beautifully exposed brick walls and hardwood floors throughout the living area, kitchen, and dining area. The stunning kitchen highlights light wall and base cabinets, expansive contrasting dark island, granite countertops, tile backsplash, under cabinet lighting, gas range, and Stainless Steel appliances. The handsome downstairs half bath also includes main floor laundry. 2nd Floor brick corridor with skylight connects to a sizable front bedroom with bay window and generous en-suite bath with walk-in closet, shower, double sink vanity with marble countertop and claw foot soaking tub. Additional 2nd Floor bedroom highlights balcony access and another en-suite tile bath with pedestal sink. 3rd Floor boasts high ceilings in the 3rd Bedroom and adjoining full bath with tub-shower and double sink. Relax in the private courtyard, lovely patio and retractable awning - perfect for entertaining! Hanging artwork on the exposed brick is easy with the custom gallery hanging system . Central air, efficient gas heat, low taxes, and leased off-street parking, which is paid in full until May 2020 - transferable to new owner! Just a short distance to Alvaro Bread and Pastry, Little Amps Coffee Roasters, Char's Tracy Mansion, Riverfront Park, and all things Midtown. Property is NOT located in the 100-year flood plain. Don't wait in seeing this move in ready home, today!
Location
State PA
County Dauphin
Area City Of Harrisburg (14001)
Zoning RESIDENTIAL
Direction East
Rooms
Other Rooms Living Room, Dining Room, Bedroom 2, Bedroom 3, Kitchen, Bedroom 1, Bathroom 1, Bathroom 2, Bathroom 3, Half Bath
Basement Full
Interior
Interior Features Ceiling Fan(s), Combination Kitchen/Dining, Combination Kitchen/Living, Floor Plan - Open, Kitchen - Island, Primary Bath(s), Skylight(s), Window Treatments, Upgraded Countertops, Wood Floors
Hot Water Electric
Heating Forced Air
Cooling Central A/C, Ceiling Fan(s)
Flooring Hardwood
Equipment Built-In Microwave, Dishwasher, Disposal, Dryer - Electric, Oven/Range - Gas, Refrigerator, Stainless Steel Appliances, Washer
Fireplace N
Appliance Built-In Microwave, Dishwasher, Disposal, Dryer - Electric, Oven/Range - Gas, Refrigerator, Stainless Steel Appliances, Washer
Heat Source Natural Gas
Laundry Main Floor
Exterior
Exterior Feature Balcony, Brick, Porch(es), Patio(s)
Garage Spaces 2.0
Waterfront N
Water Access N
Accessibility 2+ Access Exits
Porch Balcony, Brick, Porch(es), Patio(s)
Total Parking Spaces 2
Garage N
Building
Story 3+
Sewer Public Sewer
Water Public
Architectural Style Traditional
Level or Stories 3+
Additional Building Above Grade, Below Grade
Structure Type Brick,Dry Wall
New Construction N
Schools
High Schools Harrisburg High School
School District Harrisburg City
Others
Senior Community No
Tax ID 11-007-020-000-0000
Ownership Fee Simple
SqFt Source Assessor
Security Features Security System
Acceptable Financing Conventional, FHA, VA, Cash
Listing Terms Conventional, FHA, VA, Cash
Financing Conventional,FHA,VA,Cash
Special Listing Condition Standard
Read Less
Want to know what your home might be worth? Contact us for a FREE valuation!

Our team is ready to help you sell your home for the highest possible price ASAP

Bought with RAY DAVIS JR • Howard Hanna Company-Paxtang






