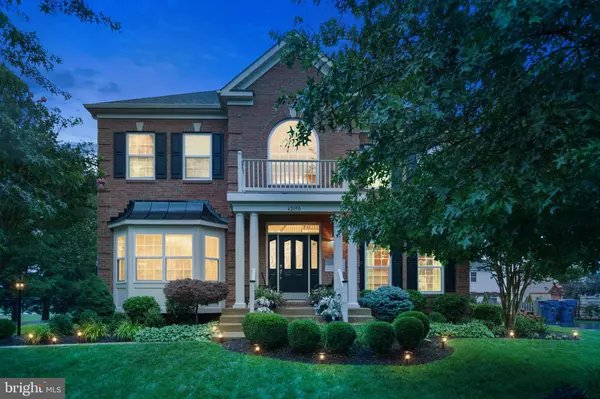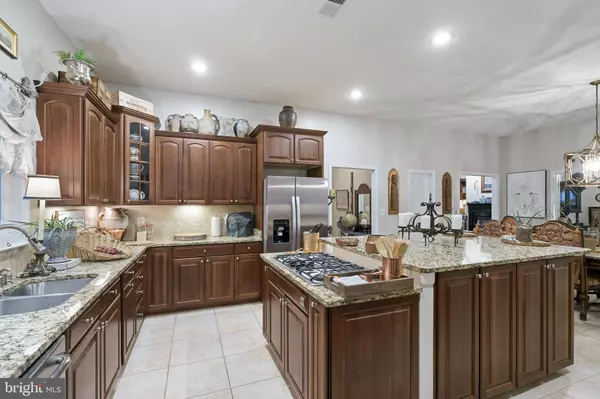$888,800
$888,800
For more information regarding the value of a property, please contact us for a free consultation.
42050 MIDDLEHAM CT Ashburn, VA 20148
4 Beds
5 Baths
5,364 SqFt
Key Details
Sold Price $888,800
Property Type Single Family Home
Sub Type Detached
Listing Status Sold
Purchase Type For Sale
Square Footage 5,364 sqft
Price per Sqft $165
Subdivision Evergreen Village
MLS Listing ID VALO416730
Sold Date 08/18/20
Style Colonial
Bedrooms 4
Full Baths 4
Half Baths 1
HOA Fees $130/mo
HOA Y/N Y
Abv Grd Liv Area 4,014
Originating Board BRIGHT
Year Built 2008
Annual Tax Amount $7,909
Tax Year 2020
Lot Size 10,890 Sqft
Acres 0.25
Property Description
A popular Chase model awaits you in the Coveted serene neighborhood of Evergeen Village, within the planned community of Brambleton. Upgraded throughout! Enjoy the spacious feel of 5,300 sq ft of living space, the brightness of big windows everywhere that captures all the sunlight your life needs. The spacious floor plan features formal living and dining rooms, private study, family room The opulent owners suite features a large bedroom, two walk-in closets in the sitting room and an upgraded bathroom with shower, tub, and dual vanities. The upper level also has three additional bedrooms, and two full bathrooms. Breathtaking 2 story foyer w/ curved staircase, bay window , with dramatic moldings. Huge laundry/mud room, walk in pantry & second staircase. Enjoy gleaming, upgraded Hardwood Floors on main and upper levels. Modern stainless steel appliances, high-grade and numerous kitchen cabinets surround the island and elegant granite counter-tops. Gorgeous, bright and sunny gourmet kitchen has expansive center island, granite counter tops, and stainless steel appliances with a breakfast area that overlooks a cozy family room. Large secondary bedrooms, hall bath and laundry complete the upper level. The walk-up lower level features a huge recreation room, large storage room, and space to expand for a full guest suite. Luxury extends to the finished, wide, side-load, 3 car-2 door garage, where your most prized vintage and collection car will be safely parked in comfort with all those huge cabinets to store all maintenance equipment and accessories the car needs, with a long tree-lined driveway parking and lots of street parking as well. An awesome media room may be built in the lower level. Recently repainted, Seller will paint over the entire walls of the basement if the buyer wishes. Exquisitely & professionally landscaped. There is plenty of room to spread your wings and entertain. You'll love to cook and entertain with a gourmet kitchen featuring a huge island, butler's pantry, Soaring ceilings with custom trim and moldings add to the rich and elegant feel. Enjoy fishing at the Beaver Dam . 5 mins to Brambleton Golf Course & Winery. Soon to be completed Silver line Metro will give you more commuting options.
Location
State VA
County Loudoun
Zoning 01
Rooms
Other Rooms Dining Room, Primary Bedroom, Sitting Room, Bedroom 2, Kitchen, Family Room, Den, Basement, Library, Foyer, Breakfast Room, Bedroom 1, Laundry, Office, Recreation Room, Storage Room, Bathroom 1, Bathroom 2, Bathroom 3, Full Bath, Half Bath
Basement Full, Connecting Stairway, Heated, Outside Entrance, Side Entrance, Sump Pump, Walkout Stairs
Interior
Interior Features Curved Staircase, Double/Dual Staircase, Dining Area, Crown Moldings, Chair Railings
Hot Water Natural Gas
Heating Forced Air
Cooling Zoned, Ceiling Fan(s)
Flooring Hardwood, Ceramic Tile, Partially Carpeted
Fireplaces Number 2
Equipment Built-In Range, Oven - Double, Built-In Microwave, Stainless Steel Appliances, Six Burner Stove, Refrigerator, Cooktop - Down Draft
Fireplace Y
Appliance Built-In Range, Oven - Double, Built-In Microwave, Stainless Steel Appliances, Six Burner Stove, Refrigerator, Cooktop - Down Draft
Heat Source Natural Gas
Laundry Upper Floor, Washer In Unit, Dryer In Unit
Exterior
Exterior Feature Porch(es), Patio(s), Balcony
Garage Covered Parking, Garage - Side Entry
Garage Spaces 5.0
Amenities Available Club House, Fitness Center, Pool - Outdoor
Waterfront N
Water Access N
Accessibility None
Porch Porch(es), Patio(s), Balcony
Attached Garage 2
Total Parking Spaces 5
Garage Y
Building
Story 3
Sewer Public Sewer
Water Public
Architectural Style Colonial
Level or Stories 3
Additional Building Above Grade, Below Grade
New Construction N
Schools
Elementary Schools Sycolin Creek
Middle Schools Brambleton
High Schools Independence
School District Loudoun County Public Schools
Others
Senior Community No
Tax ID 197275177000
Ownership Fee Simple
SqFt Source Assessor
Horse Property N
Special Listing Condition Standard
Read Less
Want to know what your home might be worth? Contact us for a FREE valuation!

Our team is ready to help you sell your home for the highest possible price ASAP

Bought with Kevin E LaRue • Century 21 Redwood Realty






