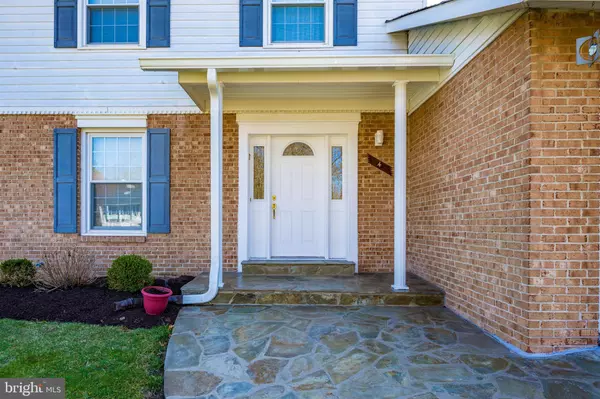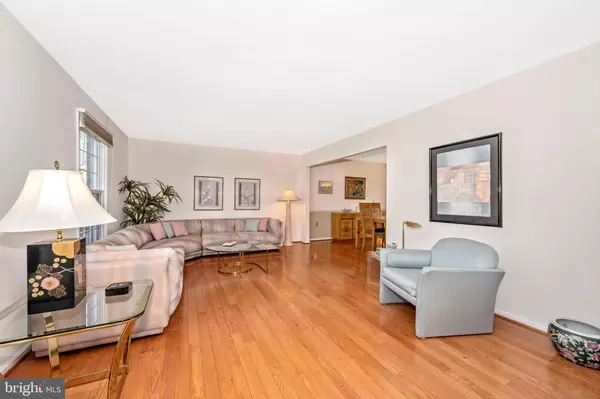$709,000
$725,000
2.2%For more information regarding the value of a property, please contact us for a free consultation.
4 SUNNYMEADE CT Rockville, MD 20854
4 Beds
3 Baths
2,076 SqFt
Key Details
Sold Price $709,000
Property Type Single Family Home
Sub Type Detached
Listing Status Sold
Purchase Type For Sale
Square Footage 2,076 sqft
Price per Sqft $341
Subdivision Horizon Hill
MLS Listing ID MDMC707394
Sold Date 07/27/20
Style Colonial
Bedrooms 4
Full Baths 2
Half Baths 1
HOA Y/N N
Abv Grd Liv Area 2,076
Originating Board BRIGHT
Year Built 1977
Annual Tax Amount $8,112
Tax Year 2020
Lot Size 0.308 Acres
Acres 0.31
Property Description
Beautifully renovated, immaculate, Centex Danbury model in popular Horizon Hill. The main level boasts gleaming hardwood floors, a sparkling renovated eat-in kitchen with Corian counter-tops, pantry, recessed lighting & breakfast area. There is a formal living room and dining room. Just off the kitchen is a cozy family room with wood-burning fireplace, new carpeting & recessed lighting. Powder room has been remodeled. Upstairs you'll find four good-sized bedrooms including a large master bedroom and redesigned master bath featuring a large stall shower with bench. The hall bath has also been remodeled. The finished lower level features a huge family room & utility room/storage room. Other features include: new roof and gutters (with covers) in 2016; new water heater in 2018; new attic insulation (with PEPCO certified exhaust fans) in 2019; and steel garage doors with upgraded hardware and a life-time warranty. The original windows have been replaced by double pane vinyl clad windows. All toilets have been replaced with Toto toilets. The front walk & patio have been updated with Pennsylvania Stone. In addition there is new carpeting upstairs, plenty of closet space and storage, motion detection light in the front and back and a one year home warranty! Conveniently located near I-270, 3 Ride-On bus routes & 2 Metro stations for easy commuting, just minutes from Park Potomac & Potomac Village, all on a quiet cul-de-sac location. Don't miss this one!
Location
State MD
County Montgomery
Zoning R90
Rooms
Other Rooms Living Room, Dining Room, Primary Bedroom, Bedroom 2, Bedroom 3, Bedroom 4, Kitchen, Family Room, Breakfast Room, Recreation Room, Storage Room, Utility Room
Basement Fully Finished, Full, Improved
Interior
Interior Features Breakfast Area, Carpet, Family Room Off Kitchen, Floor Plan - Traditional, Formal/Separate Dining Room, Kitchen - Eat-In, Kitchen - Table Space, Primary Bath(s), Pantry, Upgraded Countertops, Wood Floors
Hot Water Electric
Heating Forced Air, Heat Pump(s)
Cooling Central A/C
Flooring Hardwood, Carpet
Fireplaces Number 1
Equipment Built-In Microwave, Dishwasher, Disposal, Dryer, Icemaker, Oven - Self Cleaning, Oven/Range - Electric, Refrigerator, Washer
Fireplace Y
Window Features Double Hung,Double Pane,Vinyl Clad
Appliance Built-In Microwave, Dishwasher, Disposal, Dryer, Icemaker, Oven - Self Cleaning, Oven/Range - Electric, Refrigerator, Washer
Heat Source Electric
Laundry Main Floor
Exterior
Exterior Feature Patio(s)
Garage Garage - Front Entry, Garage Door Opener, Inside Access
Garage Spaces 2.0
Waterfront N
Water Access N
Roof Type Shingle
Accessibility None
Porch Patio(s)
Parking Type Attached Garage
Attached Garage 2
Total Parking Spaces 2
Garage Y
Building
Lot Description Cul-de-sac
Story 3
Sewer Public Sewer
Water Public
Architectural Style Colonial
Level or Stories 3
Additional Building Above Grade, Below Grade
New Construction N
Schools
School District Montgomery County Public Schools
Others
Senior Community No
Tax ID 160401727260
Ownership Fee Simple
SqFt Source Assessor
Security Features Smoke Detector
Special Listing Condition Standard
Read Less
Want to know what your home might be worth? Contact us for a FREE valuation!

Our team is ready to help you sell your home for the highest possible price ASAP

Bought with Michael P Rose • Rory S. Coakley Realty, Inc.






