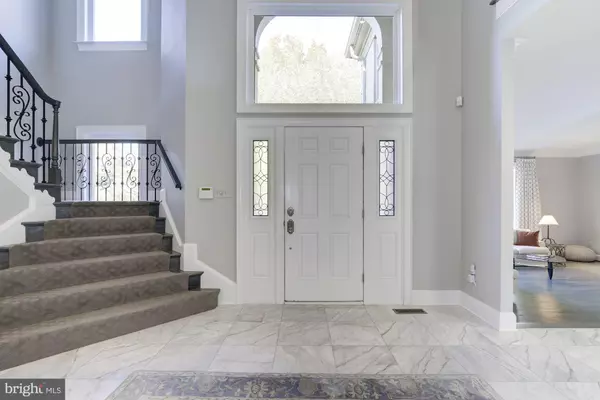$1,540,000
$1,625,000
5.2%For more information regarding the value of a property, please contact us for a free consultation.
10004 APPLE HILL CT Potomac, MD 20854
6 Beds
5 Baths
6,931 SqFt
Key Details
Sold Price $1,540,000
Property Type Single Family Home
Sub Type Detached
Listing Status Sold
Purchase Type For Sale
Square Footage 6,931 sqft
Price per Sqft $222
Subdivision None Available
MLS Listing ID MDMC685974
Sold Date 03/06/20
Style Colonial
Bedrooms 6
Full Baths 4
Half Baths 1
HOA Fees $116/ann
HOA Y/N Y
Abv Grd Liv Area 4,621
Originating Board BRIGHT
Year Built 1991
Annual Tax Amount $16,919
Tax Year 2019
Lot Size 0.765 Acres
Acres 0.77
Property Description
Beautifully maintained Colonial is perfectly sited on a beautifully manicured 3/4 acre cul-de-sac lot, with a circular driveway in the prestigious Normandie Farm Estates, only 1 mile from Potomac Village. Embodying the essence of style this sun filled home features a grand 2 story foyer, banquet sized dining room, 2 story family room w/ dramatic stone fireplace, living room w/fireplace, oversized gourmet island kitchen which boasts a 5 burner gas cooktop, 2 dishwashers, double ovens, custom cabinets, granite, lighting, pantry and breakfast area with glass doors opening to stone paver patio and rear yard. A library/office, powder room, butler's pantry and laundry room complete the main level. The elegant wrought iron staircase leads you to the private living quarters and into the spacious owner's suite, with dressing area, his/hers walk in closets, and owner's bath with double sinks, soaking tub, glass enclosed shower with bench and water closet. There are three additional family size bedrooms, two of which are interconnected with a Jack & Jill bath and one with an ensuite bath. The lower level offers recreation room, perfect for family fun, exercise room, 5th bedroom, 4th full bath, den, and storage room. The many upgrades include the custom kitchen, flooring throughout, owner's and Jack & Jill Baths, Two zoned HVAC system, lighting, paver patio and more! There is an oversized 3 car side load garage, along with a fenced rear yard! This home has a floor plan perfect for everyday casual living and grand entertaining with its sun filled open spaces!!
Location
State MD
County Montgomery
Zoning RE2
Rooms
Other Rooms Living Room, Dining Room, Primary Bedroom, Bedroom 2, Bedroom 3, Bedroom 4, Bedroom 5, Kitchen, Family Room, Den, Foyer, Exercise Room, Great Room, Laundry, Office, Storage Room, Bathroom 2, Bathroom 3, Primary Bathroom, Full Bath, Half Bath
Basement Daylight, Partial, Fully Finished, Improved, Heated, Windows
Interior
Interior Features Breakfast Area, Built-Ins, Butlers Pantry, Carpet, Ceiling Fan(s), Chair Railings, Crown Moldings, Family Room Off Kitchen, Floor Plan - Open, Floor Plan - Traditional, Formal/Separate Dining Room, Kitchen - Country, Kitchen - Eat-In, Kitchen - Gourmet, Kitchen - Island, Kitchen - Table Space, Primary Bath(s), Pantry, Recessed Lighting, Soaking Tub, Stall Shower, Tub Shower, Upgraded Countertops, Walk-in Closet(s), Window Treatments
Hot Water Natural Gas
Heating Forced Air
Cooling Ceiling Fan(s), Central A/C, Zoned
Flooring Carpet, Ceramic Tile, Hardwood, Laminated, Marble
Fireplaces Number 2
Equipment Built-In Microwave, Cooktop, Dishwasher, Disposal, Dryer, Exhaust Fan, Icemaker, Oven - Double, Refrigerator, Stainless Steel Appliances, Washer, Central Vacuum
Window Features Bay/Bow,Atrium,Double Hung,Double Pane,Insulated,Screens,Vinyl Clad
Appliance Built-In Microwave, Cooktop, Dishwasher, Disposal, Dryer, Exhaust Fan, Icemaker, Oven - Double, Refrigerator, Stainless Steel Appliances, Washer, Central Vacuum
Heat Source Natural Gas
Exterior
Exterior Feature Patio(s)
Garage Garage - Side Entry, Garage Door Opener
Garage Spaces 3.0
Fence Fully, Rear
Utilities Available Cable TV
Waterfront N
Water Access N
Roof Type Architectural Shingle
Accessibility None
Porch Patio(s)
Parking Type Attached Garage, Driveway, Off Street
Attached Garage 3
Total Parking Spaces 3
Garage Y
Building
Lot Description Cul-de-sac, Landscaping, No Thru Street
Story 3+
Sewer Public Sewer
Water Public
Architectural Style Colonial
Level or Stories 3+
Additional Building Above Grade, Below Grade
Structure Type 2 Story Ceilings,9'+ Ceilings,Cathedral Ceilings,Dry Wall,Vaulted Ceilings
New Construction N
Schools
Elementary Schools Potomac
Middle Schools Herbert Hoover
High Schools Winston Churchill
School District Montgomery County Public Schools
Others
Pets Allowed Y
Senior Community No
Tax ID 161002657685
Ownership Fee Simple
SqFt Source Assessor
Acceptable Financing Conventional, Cash
Horse Property N
Listing Terms Conventional, Cash
Financing Conventional,Cash
Special Listing Condition Standard
Pets Description No Pet Restrictions
Read Less
Want to know what your home might be worth? Contact us for a FREE valuation!

Our team is ready to help you sell your home for the highest possible price ASAP

Bought with Barak Sky • Long & Foster Real Estate, Inc.






